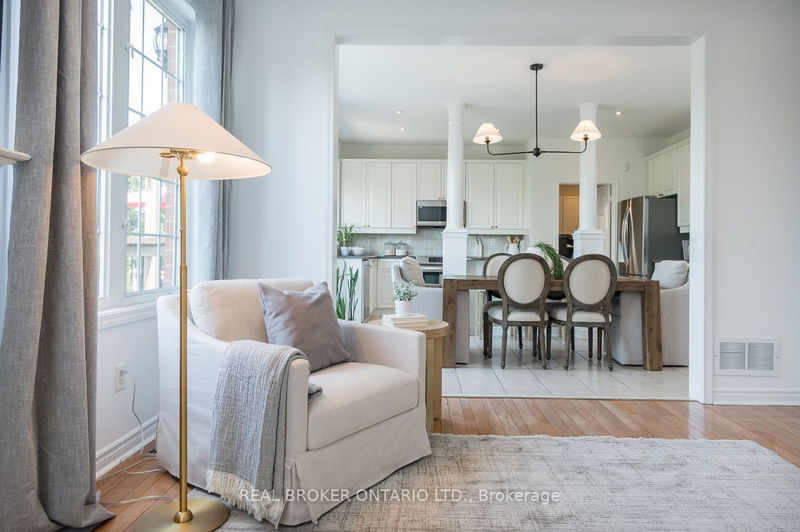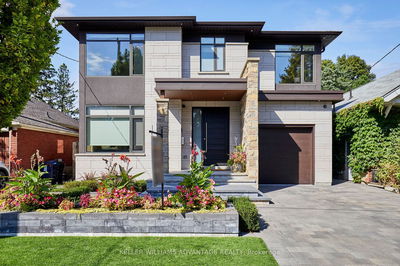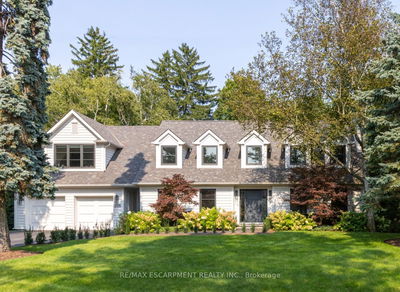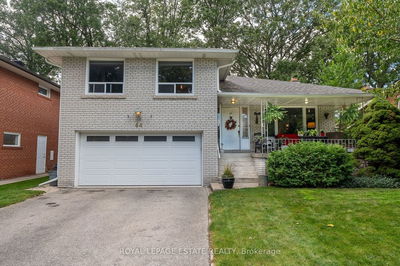896 Hollinrake
Beaty | Milton
$1,429,999.00
Listed about 1 month ago
- 4 bed
- 4 bath
- 2000-2500 sqft
- 4.0 parking
- Detached
Instant Estimate
$1,457,218
+$27,219 compared to list price
Upper range
$1,584,811
Mid range
$1,457,218
Lower range
$1,329,625
Property history
- Sep 5, 2024
- 1 month ago
Sold conditionally
Listed for $1,429,999.00 • on market
Location & area
Schools nearby
Home Details
- Description
- Nestled in the heart of Milton's sought-after BEATY neighbourhood, this stunning Bellingham model by Mattamy Homes offers 2,409 square feet + a finished WALKOUT basement perfect for a home gym, private office, or entertainment space.The home welcomes you with a charming front porch and an open, airy floor plan accentuated by 9 ft ceilings. The expansive family room, centred around a cozy gas fireplace, provides serene views of the GREEN SPACE. It flows into the bright kitchen, which opens to a BBQ deck with stairs leading down to a HEATED SALTWATER POOL. This private oasis is ideal for relaxing with stunning sunset views.On the main floor, convenience is key with a laundry room offering access to both the double car garage and the back deck. Upstairs, the carpet-free second floor features four spacious bedrooms. The primary suite boasts a 5-piece ensuite and walk-in closet, all overlooking the ravineoffering picturesque views every morning.Set within a mature neighbourhood with wider lots, highly sought after schools, and scenic trails, this location is ideal. Commuters will love the easy access to major highways and public transit, ensuring a smooth journey to work. This could be your door to a bright new beginning.
- Additional media
- https://vimeo.com/1006801780/b5deb9523c
- Property taxes
- $5,824.00 per year / $485.33 per month
- Basement
- Fin W/O
- Basement
- Sep Entrance
- Year build
- 16-30
- Type
- Detached
- Bedrooms
- 4
- Bathrooms
- 4
- Parking spots
- 4.0 Total | 2.0 Garage
- Floor
- -
- Balcony
- -
- Pool
- Inground
- External material
- Brick
- Roof type
- -
- Lot frontage
- -
- Lot depth
- -
- Heating
- Forced Air
- Fire place(s)
- Y
- Main
- Living
- 11’6” x 11’6”
- Dining
- 9’7” x 11’6”
- Family
- 13’1” x 18’0”
- Kitchen
- 16’7” x 9’2”
- Laundry
- 7’7” x 9’1”
- 2nd
- Prim Bdrm
- 14’2” x 24’3”
- 2nd Br
- 9’9” x 11’9”
- 3rd Br
- 11’3” x 13’6”
- 4th Br
- 11’3” x 11’8”
- Bsmt
- Rec
- 35’1” x 20’7”
- Office
- 10’1” x 7’1”
- Exercise
- 10’1” x 12’5”
Listing Brokerage
- MLS® Listing
- W9302290
- Brokerage
- REAL BROKER ONTARIO LTD.
Similar homes for sale
These homes have similar price range, details and proximity to 896 Hollinrake









