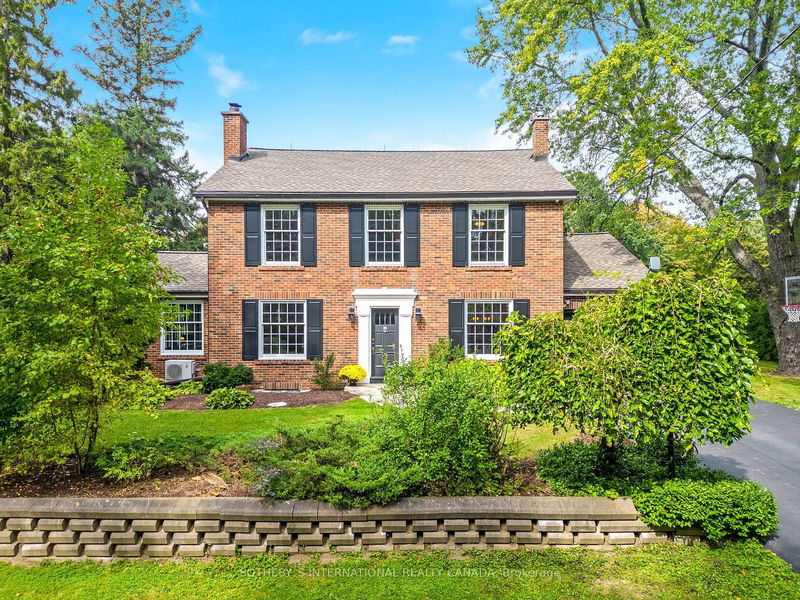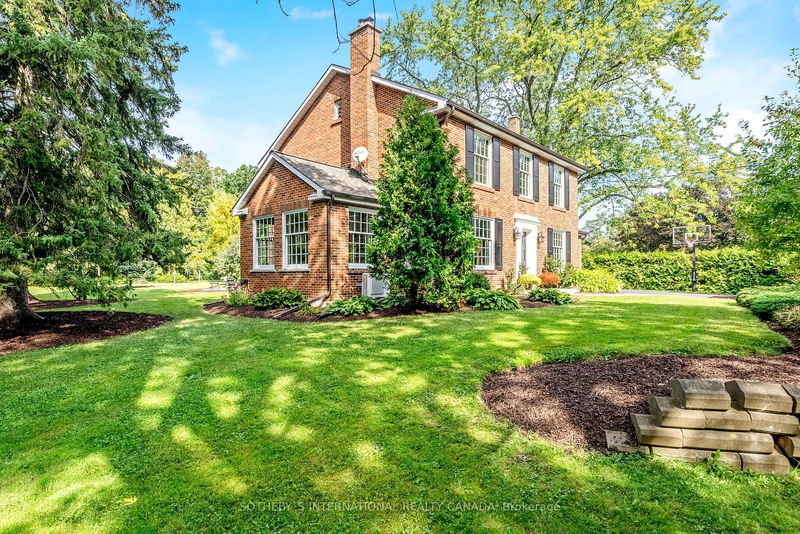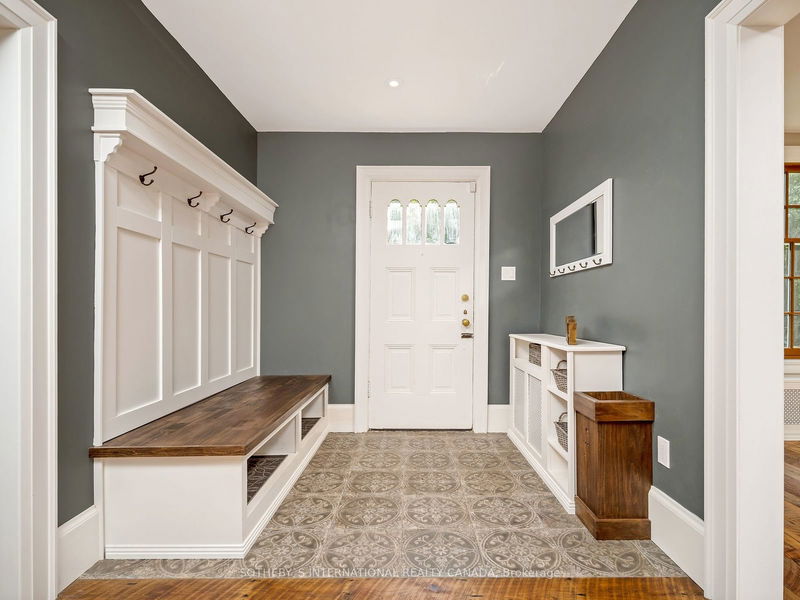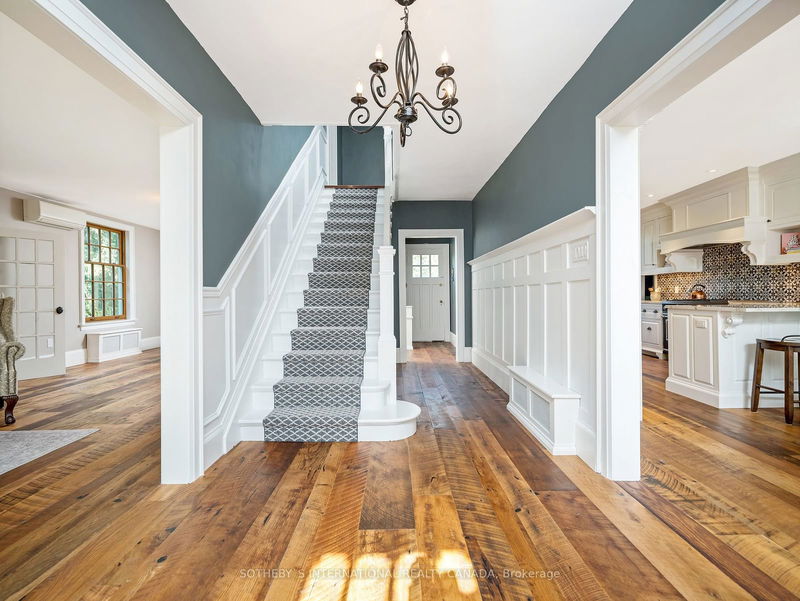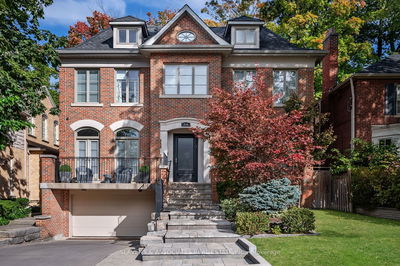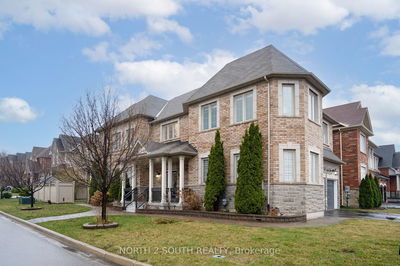8163 10
Rural Halton Hills | Halton Hills
$2,175,000.00
Listed about 1 month ago
- 4 bed
- 2 bath
- 2000-2500 sqft
- 7.0 parking
- Detached
Instant Estimate
$2,111,673
-$63,327 compared to list price
Upper range
$2,470,808
Mid range
$2,111,673
Lower range
$1,752,538
Property history
- Sep 6, 2024
- 1 month ago
Price Change
Listed for $2,175,000.00 • about 1 month on market
- Mar 12, 2024
- 7 months ago
Terminated
Listed for $2,250,000.00 • 6 months on market
- Sep 28, 2023
- 1 year ago
Terminated
Listed for $2,385,000.00 • 3 months on market
Location & area
Schools nearby
Home Details
- Description
- Scotch Block Manor, a 7-acre oasis of timeless elegance, seamlessly blends classic charm with modern comfort. The grand entrance welcomes you into refined living, featuring a spacious living room with a fireplace and an adjoining office with built-in bookcases. The heart of the home is a stunning eat-in kitchen flooded with natural light. A versatile loft provides a second office or creative retreat.Upstairs, four generous bedrooms and a cozy reading nook offers respite. Large windows throughout bathe each room in warmth. Outside, discover enchanting trails through woods, a scenic pond for picnics and winter skating, all in a private setting near amenities.More than a home, it's a retreat for cherished memories and nature's beauty.
- Additional media
- https://tour.shutterhouse.ca/vd/116080291
- Property taxes
- $4,159.90 per year / $346.66 per month
- Basement
- Finished
- Year build
- 51-99
- Type
- Detached
- Bedrooms
- 4
- Bathrooms
- 2
- Parking spots
- 7.0 Total | 1.0 Garage
- Floor
- -
- Balcony
- -
- Pool
- None
- External material
- Brick
- Roof type
- -
- Lot frontage
- -
- Lot depth
- -
- Heating
- Radiant
- Fire place(s)
- Y
- Main
- Foyer
- 8’4” x 24’9”
- Living
- 13’5” x 33’11”
- Office
- 9’3” x 14’8”
- Kitchen
- 12’2” x 19’8”
- Dining
- 12’2” x 14’3”
- Laundry
- 9’8” x 9’9”
- 2nd
- Prim Bdrm
- 12’11” x 14’12”
- 2nd Br
- 11’7” x 12’3”
- 3rd Br
- 11’6” x 10’11”
- 4th Br
- 12’11” x 13’1”
- Loft
- 9’10” x 18’11”
- Bsmt
- Rec
- 19’11” x 25’7”
Listing Brokerage
- MLS® Listing
- W9303546
- Brokerage
- SOTHEBY`S INTERNATIONAL REALTY CANADA
Similar homes for sale
These homes have similar price range, details and proximity to 8163 10
