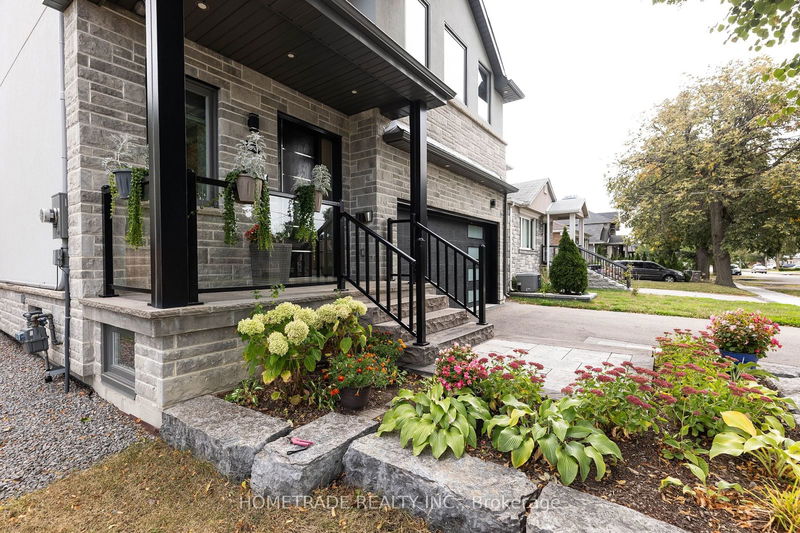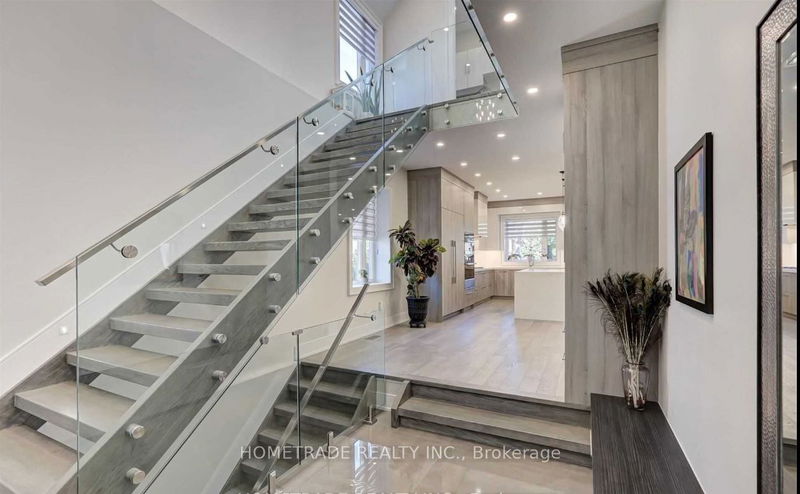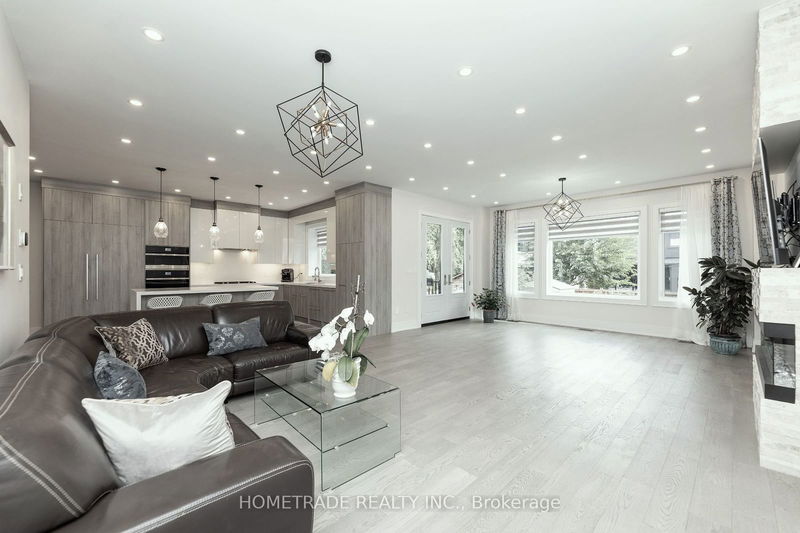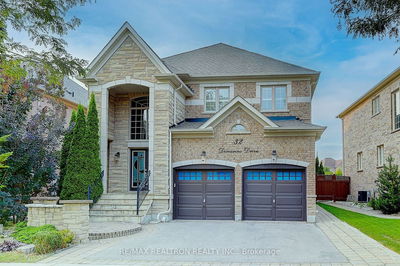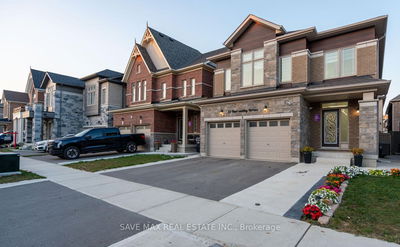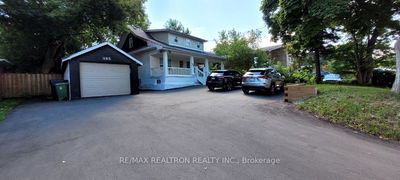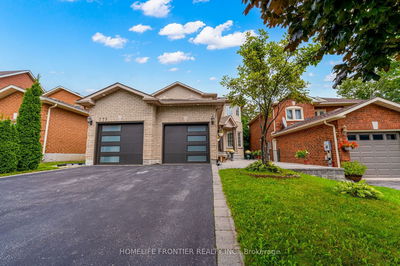53 Culnan
Islington-City Centre West | Toronto
$2,398,000.00
Listed about 1 month ago
- 4 bed
- 6 bath
- 2500-3000 sqft
- 6.0 parking
- Detached
Instant Estimate
$2,373,294
-$24,706 compared to list price
Upper range
$2,642,624
Mid range
$2,373,294
Lower range
$2,103,964
Property history
- Now
- Listed on Sep 6, 2024
Listed for $2,398,000.00
33 days on market
- May 22, 2024
- 5 months ago
Terminated
Listed for $2,398,000.00 • about 1 month on market
- Feb 16, 2024
- 8 months ago
Terminated
Listed for $2,448,800.00 • 2 months on market
- Oct 2, 2023
- 1 year ago
Expired
Listed for $2,488,000.00 • 3 months on market
Location & area
Schools nearby
Home Details
- Description
- Stunning Modern Custom Built Home Full of Luxurious Finishes Throughout: Design Glass Railing, Skylight, 10 Ft/9 Ft. Flat Ceiling W/Tall Upgraded Doors*Energy Efficient Windows* Custom Kitchen Features an Oversized Island* Quartz Countertop/Back Splash* State of Art Built-In Appliances* All Bedrooms W Ensuite Baths/Heated Floor* Closets W B/I Shelves* Separate Entrance to a Finished Basement-Apartment w Kitchen/Bath Radiant Heated Floor* Very Convenient location: Islington/ Queensway* Top Schools, Shopping, Malls, Costco, Easy to Downtown by the Bloor st Subway line or Gardiner Exp Way@ Hwy/427* Close to Person Airport, Lake, Parks, Sherway Gdns Shopping Centre
- Additional media
- -
- Property taxes
- $9,454.43 per year / $787.87 per month
- Basement
- Apartment
- Basement
- Sep Entrance
- Year build
- 0-5
- Type
- Detached
- Bedrooms
- 4 + 1
- Bathrooms
- 6
- Parking spots
- 6.0 Total | 2.0 Garage
- Floor
- -
- Balcony
- -
- Pool
- None
- External material
- Stone
- Roof type
- -
- Lot frontage
- -
- Lot depth
- -
- Heating
- Forced Air
- Fire place(s)
- Y
- Main
- Foyer
- 7’6” x 12’5”
- Kitchen
- 26’2” x 15’6”
- Living
- 15’2” x 15’3”
- Dining
- 16’11” x 10’8”
- 2nd
- Br
- 19’8” x 14’6”
- 2nd Br
- 22’8” x 11’1”
- 3rd Br
- 18’7” x 11’2”
- 4th Br
- 18’7” x 11’1”
- Laundry
- 7’3” x 4’11”
- Lower
- Kitchen
- 14’1” x 6’2”
- Family
- 14’1” x 7’9”
- Exercise
- 25’6” x 15’9”
Listing Brokerage
- MLS® Listing
- W9303799
- Brokerage
- HOMETRADE REALTY INC.
Similar homes for sale
These homes have similar price range, details and proximity to 53 Culnan

