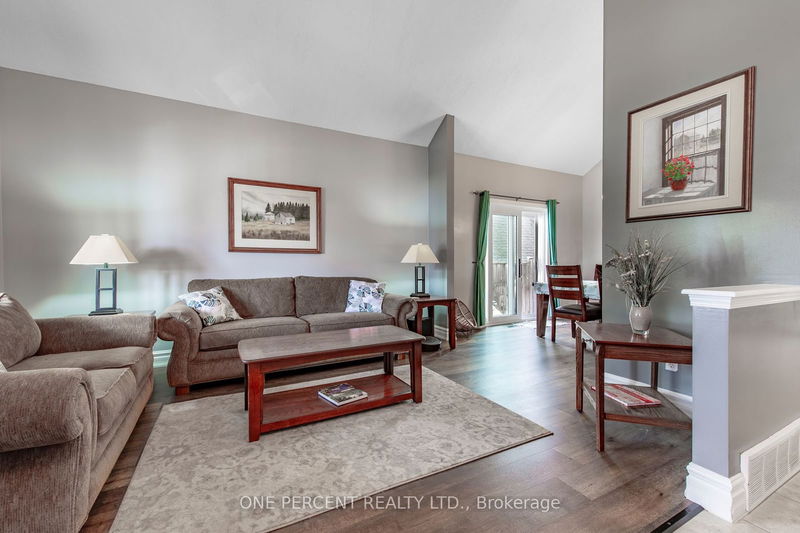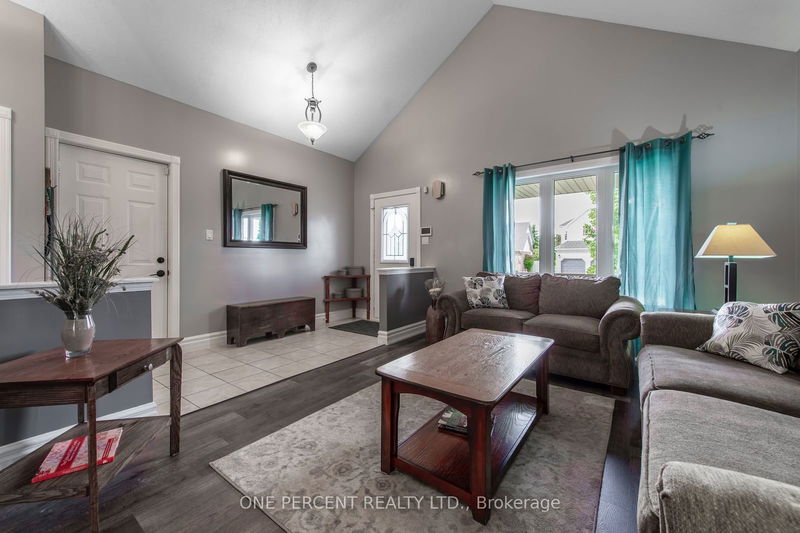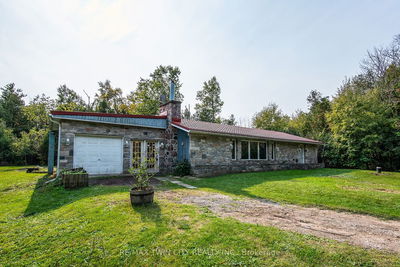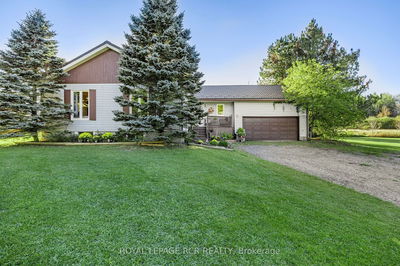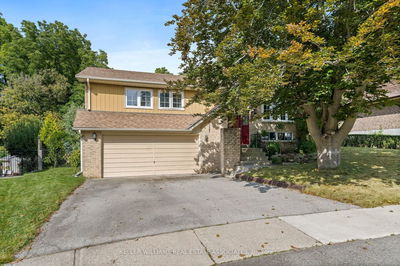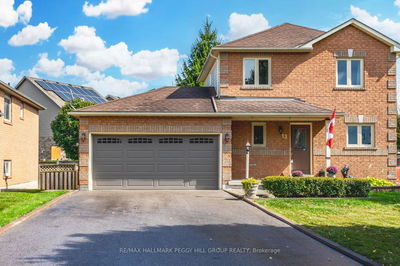29 Sherwood
Orangeville | Orangeville
$1,029,000.00
Listed about 1 month ago
- 3 bed
- 3 bath
- - sqft
- 5.0 parking
- Detached
Instant Estimate
$1,054,028
+$25,028 compared to list price
Upper range
$1,149,247
Mid range
$1,054,028
Lower range
$958,808
Property history
- Sep 6, 2024
- 1 month ago
Price Change
Listed for $1,029,000.00 • 29 days on market
Location & area
Schools nearby
Home Details
- Description
- Beautiful 'Ascot Model' move-in ready Large Backsplit in much desired area of Orangeville! Amazing Property in wonderful family friendly part of town. Cathedral Ceilings greet you as you enter open concept home that flows through main area of beautiful living, dining and kitchen with centre island. 2 side walk-out areas on main. 3 + 1 bedrooms. Primary bedroom features a renovated 5 piece ensuite and walk in closet. Huge Family Room With stunning Gas Fireplace & Adjacent 3 Piece Bath(with convenient washer and dryer) plus Office area and wet bar. Finished Basement W/Large Rec Room and extra bedroom. Walk out to unique wrap around side deck that flows in backyard deck and awesome pergola. Double car heated and insulated garage. Newer Roof and Furnace. Windows and patio door were recently replaced. New railings on front porch. 3 zone irrigation system. Double side walkout. This home is a great choice!
- Additional media
- https://youtu.be/bTaD6hiaqi0?si=0fI4W4zky7u0XG2G
- Property taxes
- $6,600.00 per year / $550.00 per month
- Basement
- Finished
- Year build
- -
- Type
- Detached
- Bedrooms
- 3 + 1
- Bathrooms
- 3
- Parking spots
- 5.0 Total | 2.0 Garage
- Floor
- -
- Balcony
- -
- Pool
- None
- External material
- Brick
- Roof type
- -
- Lot frontage
- -
- Lot depth
- -
- Heating
- Forced Air
- Fire place(s)
- Y
- Main
- Living
- 15’2” x 16’7”
- Dining
- 13’1” x 11’2”
- Kitchen
- 12’10” x 11’2”
- Lower
- Family
- 18’7” x 21’9”
- Office
- 13’12” x 16’8”
- Upper
- Prim Bdrm
- 17’9” x 11’6”
- 2nd Br
- 14’10” x 10’4”
- 3rd Br
- 13’1” x 9’5”
- Bsmt
- Br
- 12’7” x 10’2”
- Rec
- 22’2” x 15’12”
Listing Brokerage
- MLS® Listing
- W9303221
- Brokerage
- ONE PERCENT REALTY LTD.
Similar homes for sale
These homes have similar price range, details and proximity to 29 Sherwood


