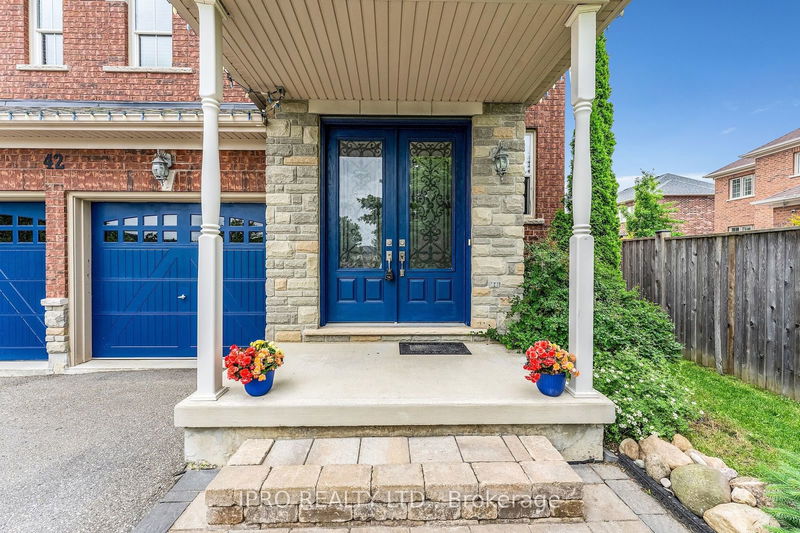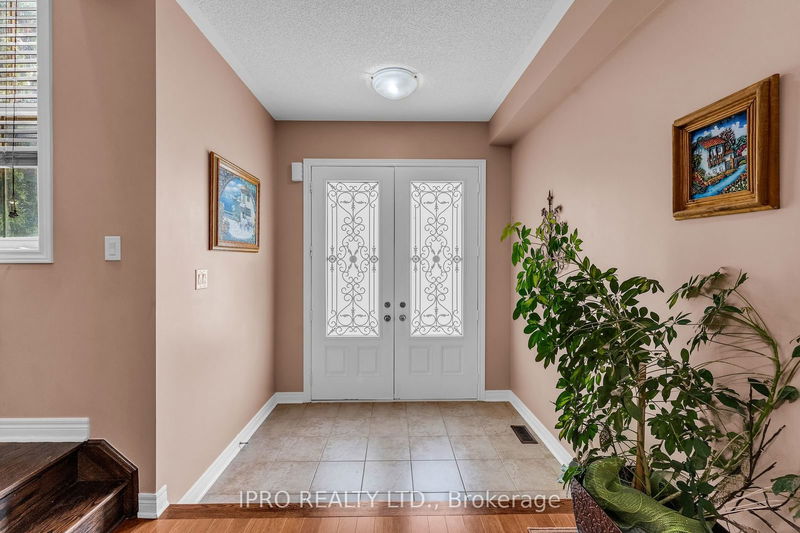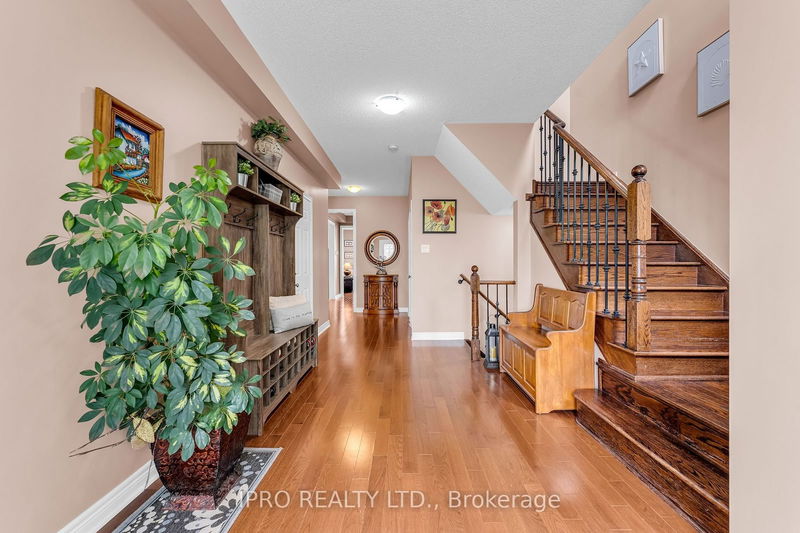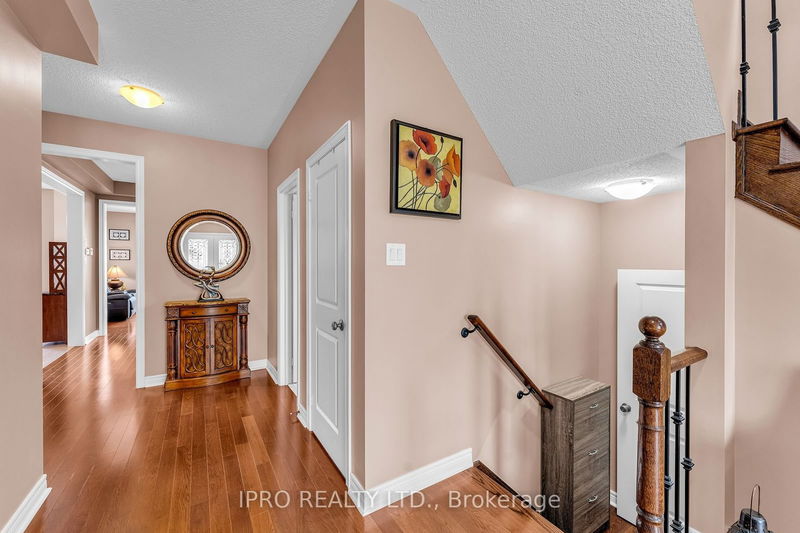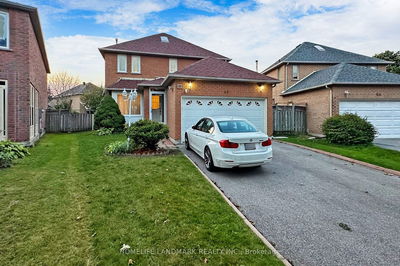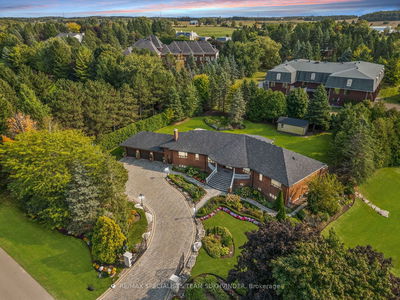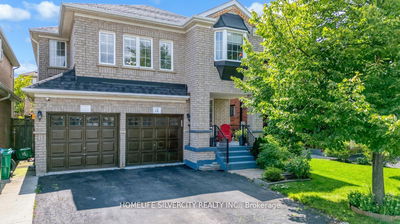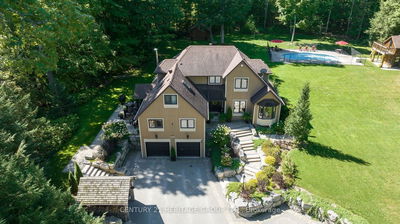42 Atchison
Caledon East | Caledon
$1,478,800.00
Listed about 1 month ago
- 4 bed
- 3 bath
- - sqft
- 2.0 parking
- Detached
Instant Estimate
$1,414,991
-$63,809 compared to list price
Upper range
$1,523,464
Mid range
$1,414,991
Lower range
$1,306,517
Property history
- Now
- Listed on Sep 6, 2024
Listed for $1,478,800.00
33 days on market
- Jul 25, 2024
- 3 months ago
Terminated
Listed for $1,478,800.00 • about 1 month on market
- Jun 12, 2024
- 4 months ago
Terminated
Listed for $1,499,000.00 • about 1 month on market
Location & area
Schools nearby
Home Details
- Description
- Welcome to 42 Atchison, a stunning family home with a spacious layout perfect for entertaining and comfortable living. This home features a well-equipped kitchen with an island, granite counters, and backsplash, ideal for preparing meals and gatherings. The cozy family room boasts a gas fireplace, while the dining room offers a space to host family and friends.On the second floor, you'll find a versatile media room that can be used as a home office, along with convenient second-floor laundry. The generously sized bedrooms provide plenty of space for relaxation, and the primary bedroom offers a perfect retreat with a large walk-in closet and a luxurious ensuite featuring separate vanities.The basement is untouched and ready for your personal design and finishing touches. Outside, the backyard offers a lovely gathering space with stone patio and a generously sized yard perfect for a potential pool.Located in an ideal spot, this home is close to parks, a recreation centre, shops, and schools, making it a convenient and desirable place to call home. Don't miss the opportunity to make 42 Atchison your own!
- Additional media
- https://virtualmax.ca/mls/42-atchison-dr
- Property taxes
- $6,109.38 per year / $509.12 per month
- Basement
- Unfinished
- Year build
- 6-15
- Type
- Detached
- Bedrooms
- 4
- Bathrooms
- 3
- Parking spots
- 2.0 Total | 2.0 Garage
- Floor
- -
- Balcony
- -
- Pool
- None
- External material
- Brick
- Roof type
- -
- Lot frontage
- -
- Lot depth
- -
- Heating
- Forced Air
- Fire place(s)
- Y
- Main
- Kitchen
- 13’7” x 11’3”
- Breakfast
- 13’7” x 9’12”
- Living
- 18’2” x 13’8”
- Dining
- 15’5” x 12’12”
- 2nd
- Family
- 8’12” x 14’4”
- Prim Bdrm
- 18’8” x 13’6”
- 2nd Br
- 14’2” x 10’1”
- 3rd Br
- 10’5” x 10’5”
- 4th Br
- 10’7” x 11’2”
- Laundry
- 5’8” x 8’5”
- Bsmt
- Rec
- 30’10” x 52’5”
Listing Brokerage
- MLS® Listing
- W9304459
- Brokerage
- IPRO REALTY LTD.
Similar homes for sale
These homes have similar price range, details and proximity to 42 Atchison

