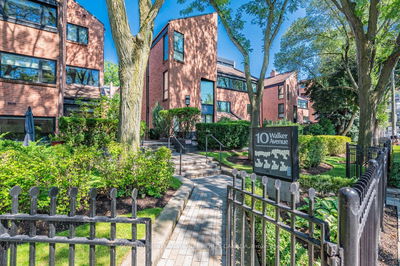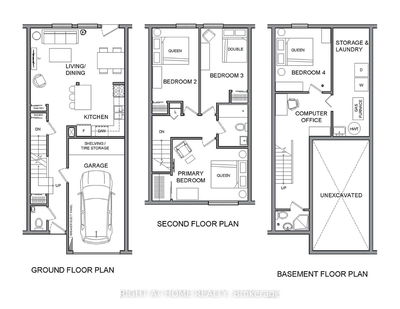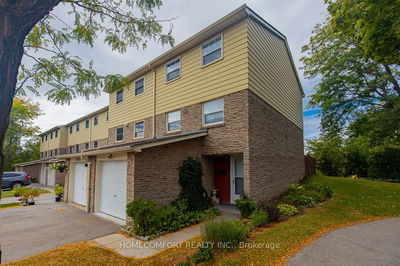48 - 1250 Marlborough
College Park | Oakville
$990,000.00
Listed about 1 month ago
- 3 bed
- 3 bath
- 1400-1599 sqft
- 2.0 parking
- Condo Townhouse
Instant Estimate
$979,003
-$10,997 compared to list price
Upper range
$1,081,941
Mid range
$979,003
Lower range
$876,065
Property history
- Now
- Listed on Sep 6, 2024
Listed for $990,000.00
32 days on market
Location & area
Schools nearby
Home Details
- Description
- Prime Location! Discover this unique, well-maintained, comfortable and lovingly cared-for condo townhouse, proudly owned by its longtime owner. Nestled on a sprawling 5-acre lot surrounded by lush green spaces including 203 inventoried trees professionally maintained by an arborist, this 53 unit property offers the perfect blend of seclusion and accessibility. Enjoy direct access to McCraney Valley containing Morrison Creek from your backyard, breathe in the fresh, natural air, and step into the forest right from your back patio door on ground floor. Whether you're relaxing on the main floor balcony or taking in the views from the rooftop terrace, you'll experience the ultimate in privacy, convenience, and lifestyle amenities. Ideal for family with kids. Safe community, great schools. Go Train, Hwy403,QEW, 401, 407, VIA RAIL, Shopping, Groceries, Restaurants, Historic Oakville Downtown core and Heritage cultural centres.Don't miss out on this blend of comfort, convenience, and opportunity.
- Additional media
- -
- Property taxes
- $4,026.84 per year / $335.57 per month
- Condo fees
- $838.98
- Basement
- None
- Year build
- 31-50
- Type
- Condo Townhouse
- Bedrooms
- 3
- Bathrooms
- 3
- Pet rules
- Restrict
- Parking spots
- 2.0 Total | 1.0 Garage
- Parking types
- Owned
- Floor
- -
- Balcony
- Open
- Pool
- -
- External material
- Brick
- Roof type
- -
- Lot frontage
- -
- Lot depth
- -
- Heating
- Forced Air
- Fire place(s)
- Y
- Locker
- None
- Building amenities
- -
- Main
- Family
- 13’5” x 10’10”
- Upper
- Living
- 17’11” x 11’2”
- Rec
- 10’1” x 5’11”
- 2nd
- Dining
- 12’4” x 9’10”
- Kitchen
- 17’10” x 9’6”
- 3rd
- Prim Bdrm
- 13’11” x 12’4”
- 2nd Br
- 12’3” x 8’9”
- 3rd Br
- 11’11” x 8’8”
Listing Brokerage
- MLS® Listing
- W9304567
- Brokerage
- FORTUNATE REALTY
Similar homes for sale
These homes have similar price range, details and proximity to 1250 Marlborough









