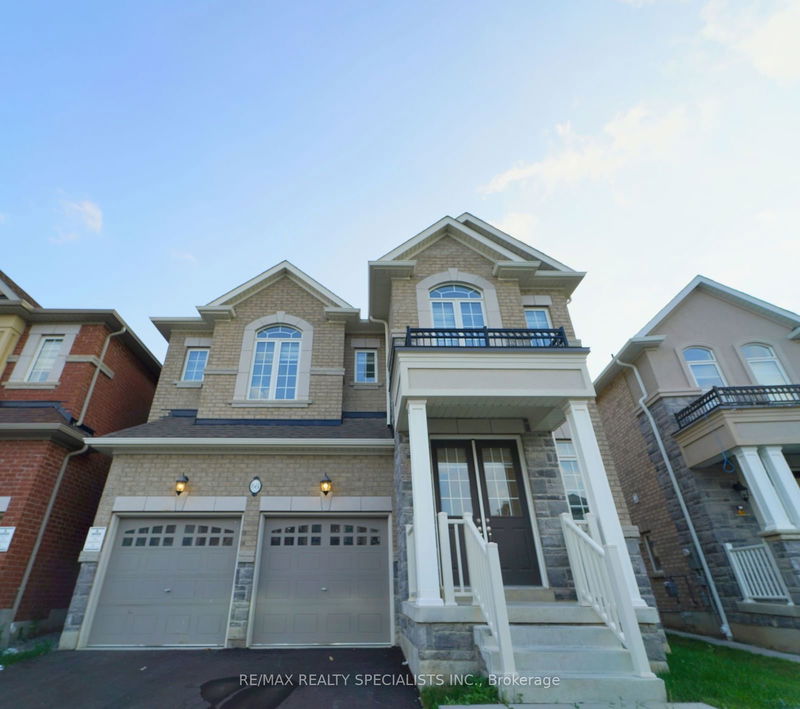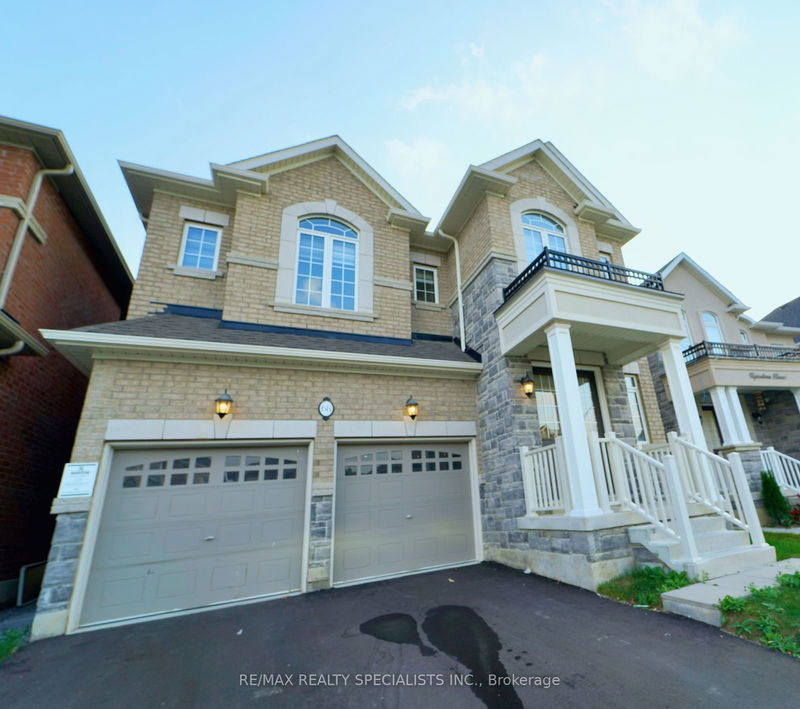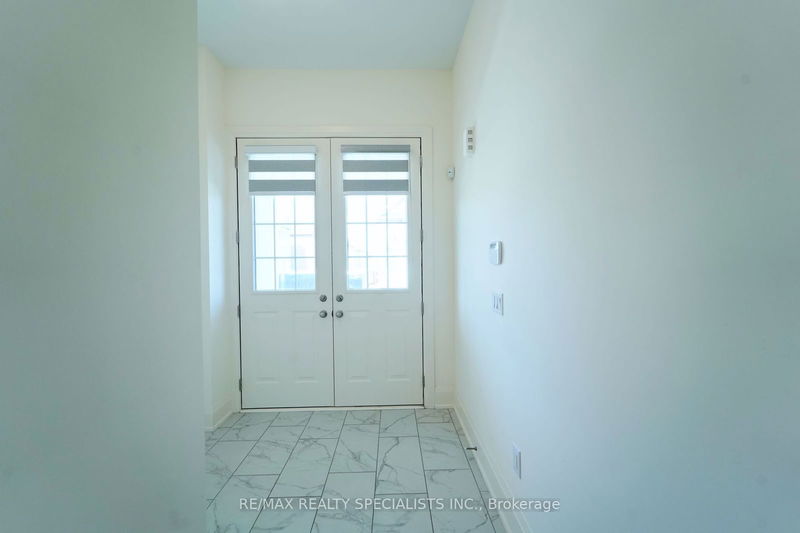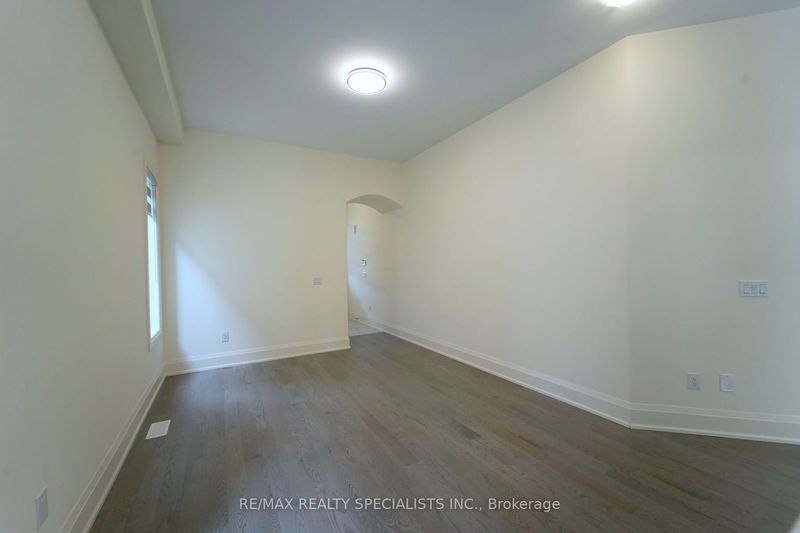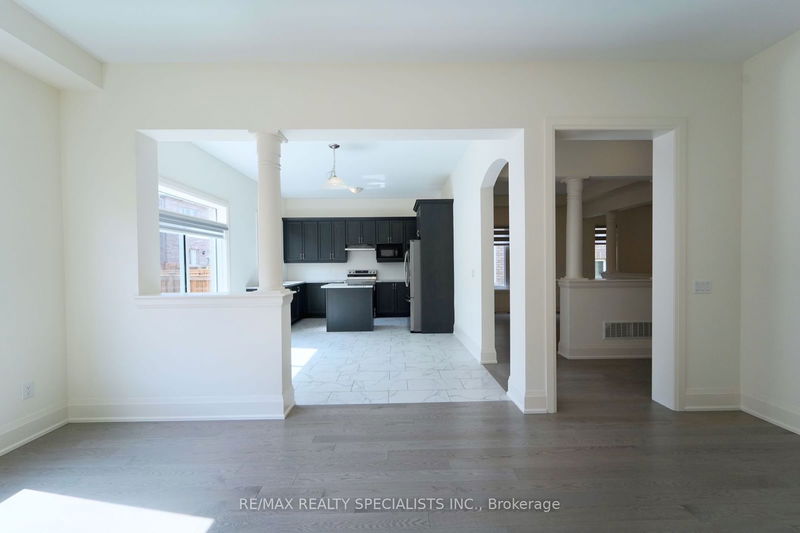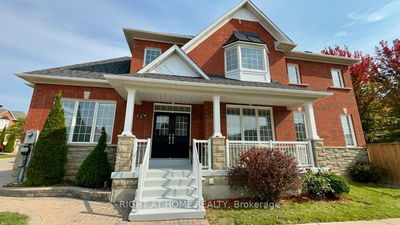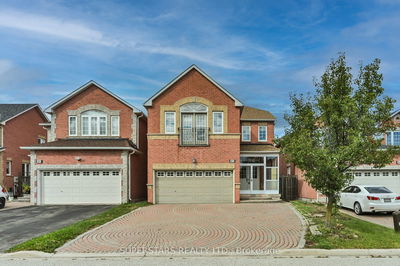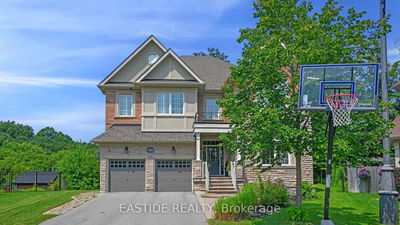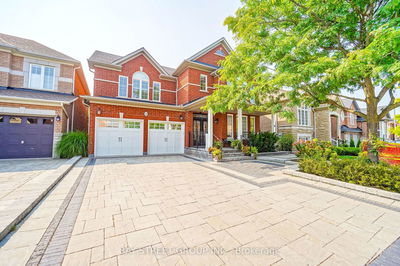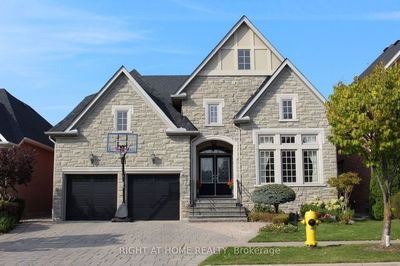68 Donald Stewart
Northwest Brampton | Brampton
$1,399,000.00
Listed about 1 month ago
- 4 bed
- 4 bath
- 2500-3000 sqft
- 4.0 parking
- Detached
Instant Estimate
$1,390,976
-$8,024 compared to list price
Upper range
$1,556,008
Mid range
$1,390,976
Lower range
$1,225,945
Property history
- Now
- Listed on Sep 6, 2024
Listed for $1,399,000.00
37 days on market
- Oct 5, 2023
- 1 year ago
Leased
Listed for $4,000.00 • 27 days on market
Location & area
Schools nearby
Home Details
- Description
- This Lovely Family Home on Mississauga Rd and Mayfield Rd was built by Rosehaven Homes, This stunning less than 2-year-old luxurious home offers an open-concept layout with a beautiful double-door entry, smooth ceilings, an Eat-in Kitchen W/Quartz Counter top & Expresso Cabinets. and hardwood floors throughout the main floor living, dining, and family room areas. The family room features an electric fireplace, perfect for cozy gatherings. The eat-in kitchen boasts ample cabinet space, an island, and upgraded floor tiles. A gorgeous upgraded staircase with metal rod pickets leads to the second floor, where you'll find four spacious bedrooms. The luxurious master bedroom stands out with its 9-foot smooth ceiling, a 5-piece ensuite bath, a walk-in closet, and elegant wood interior doors. A conveniently located laundry room is also on the second floor. This home is a short drive to local amenities such as soccer fields, shopping centers, major highways, and Mount Pleasant GO station.
- Additional media
- -
- Property taxes
- $7,803.30 per year / $650.28 per month
- Basement
- Full
- Basement
- Unfinished
- Year build
- 0-5
- Type
- Detached
- Bedrooms
- 4
- Bathrooms
- 4
- Parking spots
- 4.0 Total | 2.0 Garage
- Floor
- -
- Balcony
- -
- Pool
- None
- External material
- Brick
- Roof type
- -
- Lot frontage
- -
- Lot depth
- -
- Heating
- Forced Air
- Fire place(s)
- Y
- Main
- Living
- 15’7” x 11’5”
- Dining
- 19’2” x 11’7”
- Family
- 11’12” x 12’12”
- Kitchen
- 12’12” x 8’0”
- Breakfast
- 12’12” x 8’0”
- 2nd
- Prim Bdrm
- 12’12” x 16’12”
- 2nd Br
- 10’12” x 17’7”
- 3rd Br
- 11’12” x 11’5”
- 4th Br
- 14’10” x 11’12”
- Laundry
- 0’0” x 0’0”
Listing Brokerage
- MLS® Listing
- W9304621
- Brokerage
- RE/MAX REALTY SPECIALISTS INC.
Similar homes for sale
These homes have similar price range, details and proximity to 68 Donald Stewart
