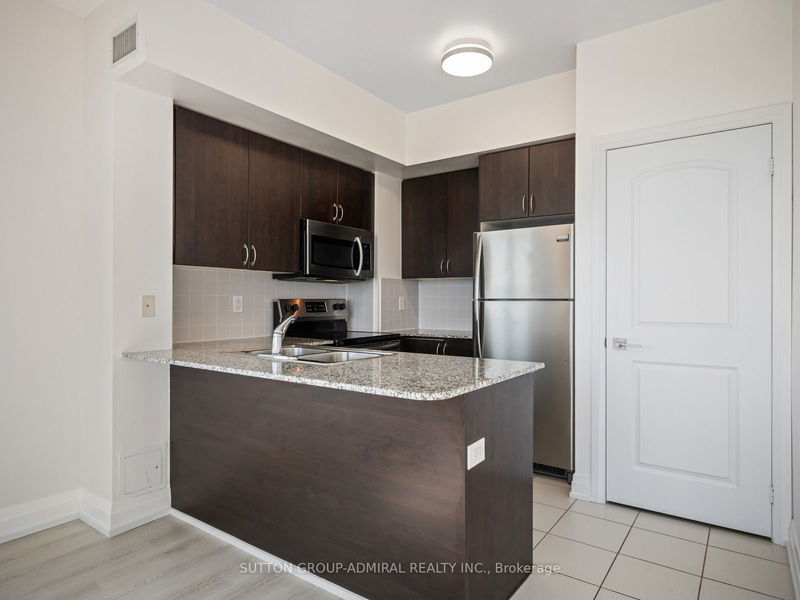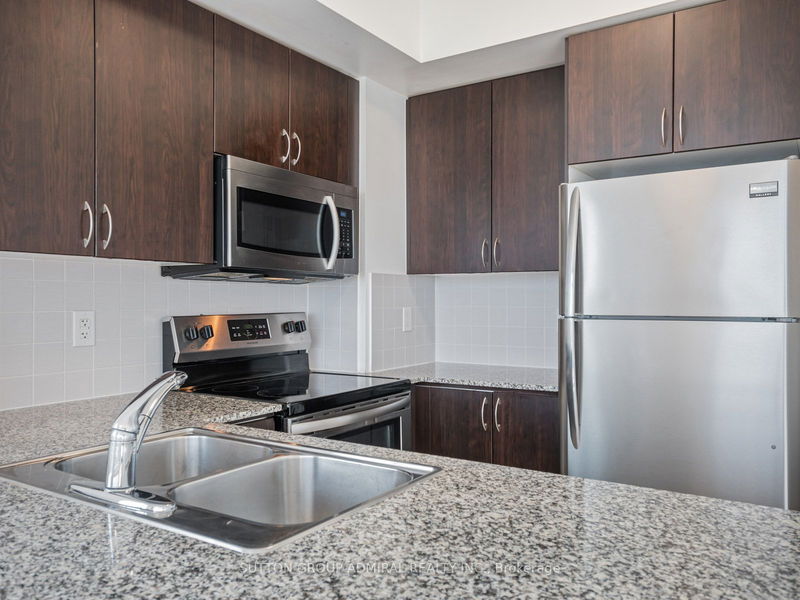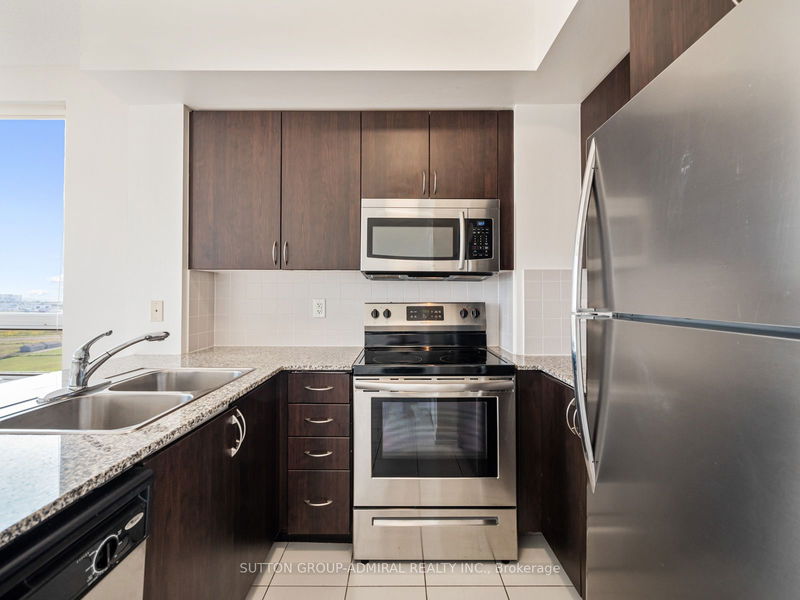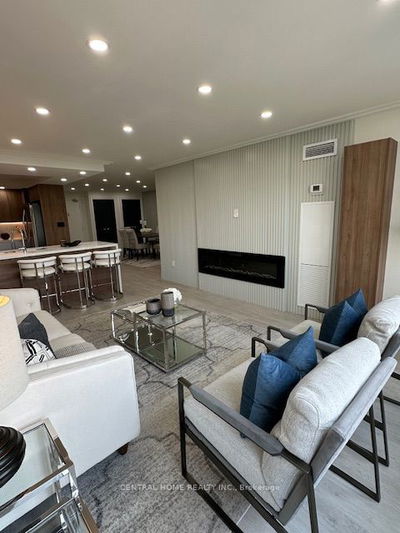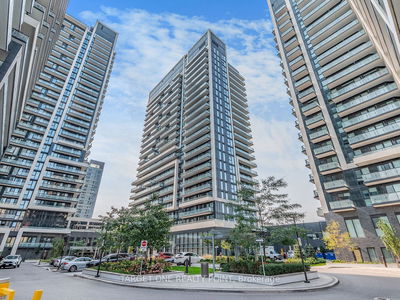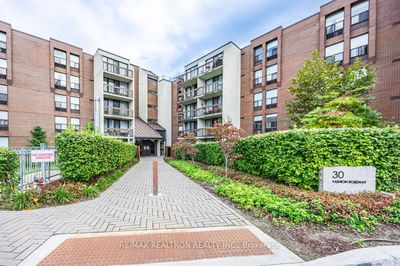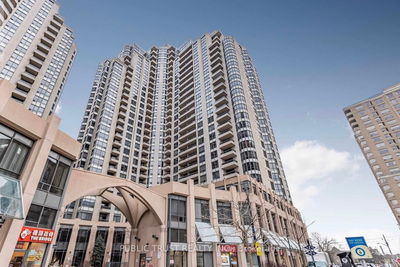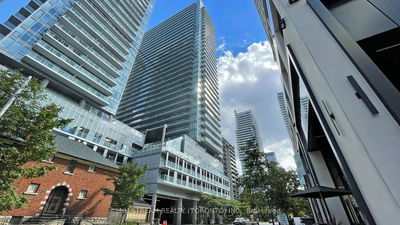1517 - 1060 Sheppard
York University Heights | Toronto
$759,000.00
Listed about 1 month ago
- 2 bed
- 2 bath
- 1000-1199 sqft
- 1.0 parking
- Condo Apt
Instant Estimate
$640,160
-$118,840 compared to list price
Upper range
$685,255
Mid range
$640,160
Lower range
$595,065
Property history
- Now
- Listed on Sep 6, 2024
Listed for $759,000.00
34 days on market
Location & area
Schools nearby
Home Details
- Description
- This stunning condo at 1060 Sheppard Ave W. #1517 is a bright and spacious 2 Bed + Den, 2 Bath unit that enjoys an abundance of sunlight through large windows. The open floor plan is enhanced by soaring 9-foot ceilings, creating a comfortable and airy living space. The charming living and dining area features stylish laminate floors and opens onto a private balcony offering unobstructed South-facing views. The kitchen boasts stainless steel appliances, a sleek backsplash, and a generous breakfast bar, making it perfect for everyday meals. The thoughtful split bedroom layout includes a primary suite with a 4-piece ensuite and a walk-in closet. The second bedroom offers ample closet space, while the versatile den provides an ideal home office setup for remote work. Residents will appreciate the impressive array of amenities, including an indoor pool, hot tub, golf simulator, sauna, party/meeting room, guest suites, gym, concierge service, and visitor parking. Conveniently located just steps from Sheppard West Station and Downsview Park, and minutes away from Yorkdale Shopping Mall, restaurants, grocery stores, York University, and more, this condo offers the best of both comfort and convenience.
- Additional media
- https://my.matterport.com/show/?m=KfX9HdgfGcV
- Property taxes
- $3,240.20 per year / $270.02 per month
- Condo fees
- $712.40
- Basement
- None
- Year build
- 11-15
- Type
- Condo Apt
- Bedrooms
- 2 + 1
- Bathrooms
- 2
- Pet rules
- Restrict
- Parking spots
- 1.0 Total | 1.0 Garage
- Parking types
- Owned
- Floor
- -
- Balcony
- Open
- Pool
- -
- External material
- Concrete
- Roof type
- -
- Lot frontage
- -
- Lot depth
- -
- Heating
- Forced Air
- Fire place(s)
- N
- Locker
- None
- Building amenities
- Concierge, Exercise Room, Indoor Pool, Media Room, Party/Meeting Room, Sauna
- Lower
- Living
- 20’9” x 12’6”
- Flat
- Dining
- 20’9” x 12’6”
- Kitchen
- 10’4” x 9’4”
- Breakfast
- 10’4” x 9’4”
- Prim Bdrm
- 12’6” x 11’1”
- 2nd Br
- 14’6” x 10’0”
- Den
- 9’12” x 7’11”
Listing Brokerage
- MLS® Listing
- W9304699
- Brokerage
- SUTTON GROUP-ADMIRAL REALTY INC.
Similar homes for sale
These homes have similar price range, details and proximity to 1060 Sheppard

