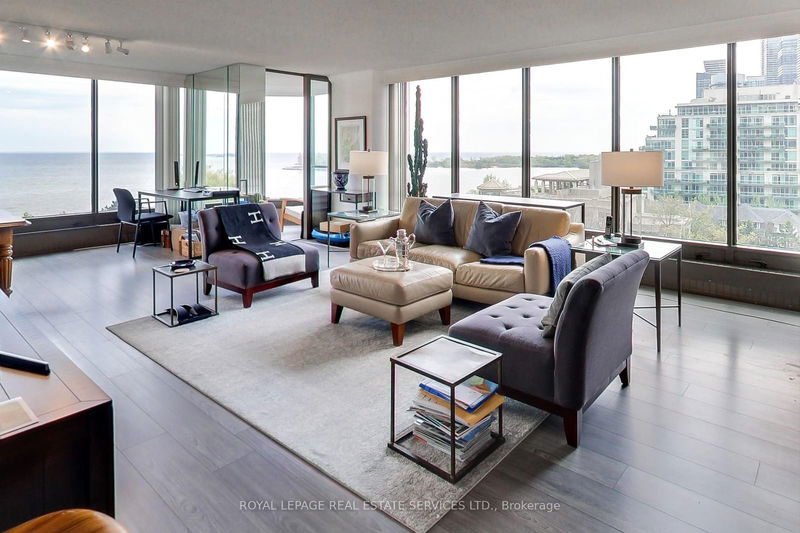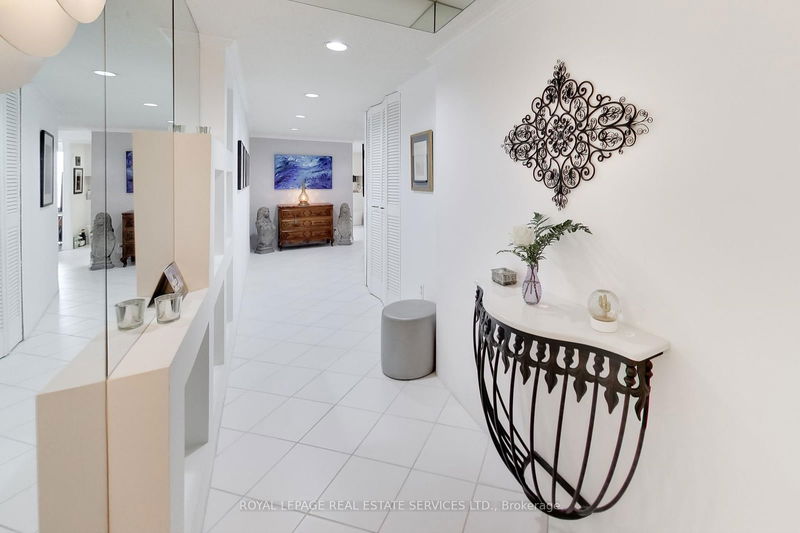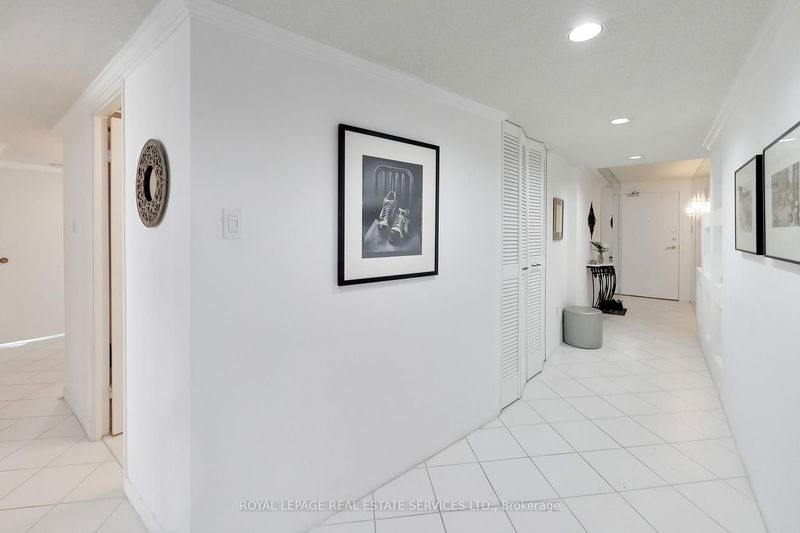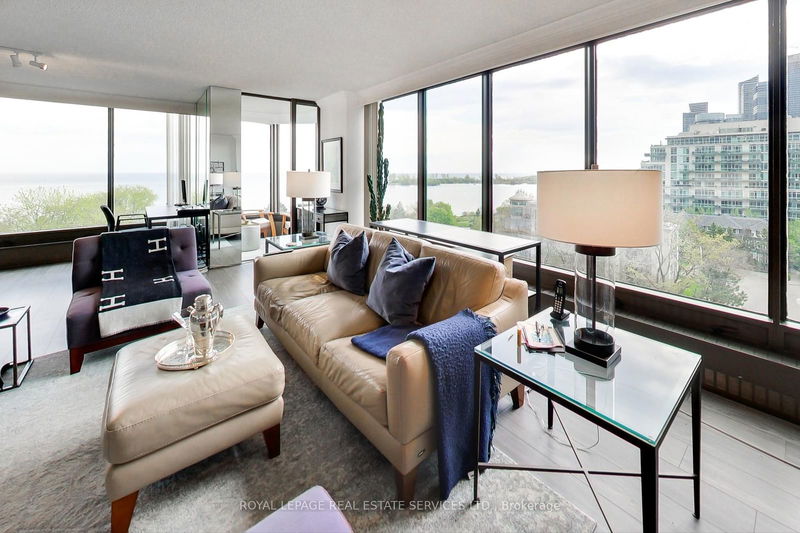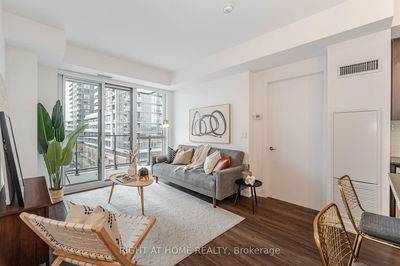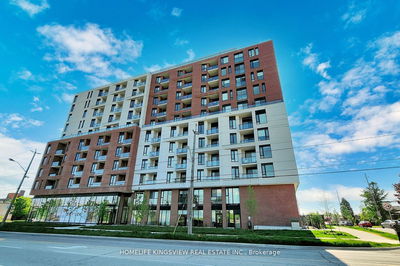804 - 2045 Lake Shore
Mimico | Toronto
$1,198,000.00
Listed about 1 month ago
- 2 bed
- 2 bath
- 1400-1599 sqft
- 2.0 parking
- Comm Element Condo
Instant Estimate
$1,157,800
-$40,200 compared to list price
Upper range
$1,360,347
Mid range
$1,157,800
Lower range
$955,253
Property history
- Now
- Listed on Sep 5, 2024
Listed for $1,198,000.00
35 days on market
- May 16, 2024
- 5 months ago
Expired
Listed for $1,298,000.00 • 3 months on market
Location & area
Schools nearby
Home Details
- Description
- Experience rarefied living in this stunning '04' suite, spanning 1560 sq ft with 2 bedrooms and 2 baths, offering breathtaking views of the lake and marina. Impeccably modernized with new plank flooring and a fresh designer paint scheme, the space features a Gallery Hallway, perfect for showcasing your art and antiques. The spacious galley kitchen off of the expansive dining room with south views of the lake is perfect for entertaining, with an open concept living room to relax and enjoy your view. The large primary boasts a large walk-in closet and 5 pc bath, and the second bedroom is flooded with sun from the floor to ceiling windows. The Palace Pier amenities offer valet parking and a private shuttle service, on-site dining, shopping, and recreational facilities including an indoor pool, spa, tennis courts, and expansive grounds complement your experience in Luxe Living.
- Additional media
- https://real.vision/my/2045-lake-shore-blvd-w-804
- Property taxes
- $3,941.24 per year / $328.44 per month
- Condo fees
- $1,954.04
- Basement
- None
- Year build
- -
- Type
- Comm Element Condo
- Bedrooms
- 2 + 1
- Bathrooms
- 2
- Pet rules
- Restrict
- Parking spots
- 2.0 Total
- Parking types
- Owned
- Floor
- -
- Balcony
- Encl
- Pool
- -
- External material
- Concrete
- Roof type
- -
- Lot frontage
- -
- Lot depth
- -
- Heating
- Water
- Fire place(s)
- N
- Locker
- Ensuite+Exclusive
- Building amenities
- Concierge, Guest Suites, Gym, Indoor Pool, Tennis Court, Visitor Parking
- Flat
- Kitchen
- 8’10” x 13’1”
- Prim Bdrm
- 15’5” x 11’2”
- Living
- 16’9” x 26’7”
- Dining
- 9’2” x 9’6”
- Sitting
- 4’11” x 5’7”
- Foyer
- 4’3” x 29’10”
- 2nd Br
- 11’6” x 8’6”
Listing Brokerage
- MLS® Listing
- W9304997
- Brokerage
- ROYAL LEPAGE REAL ESTATE SERVICES LTD.
Similar homes for sale
These homes have similar price range, details and proximity to 2045 Lake Shore
