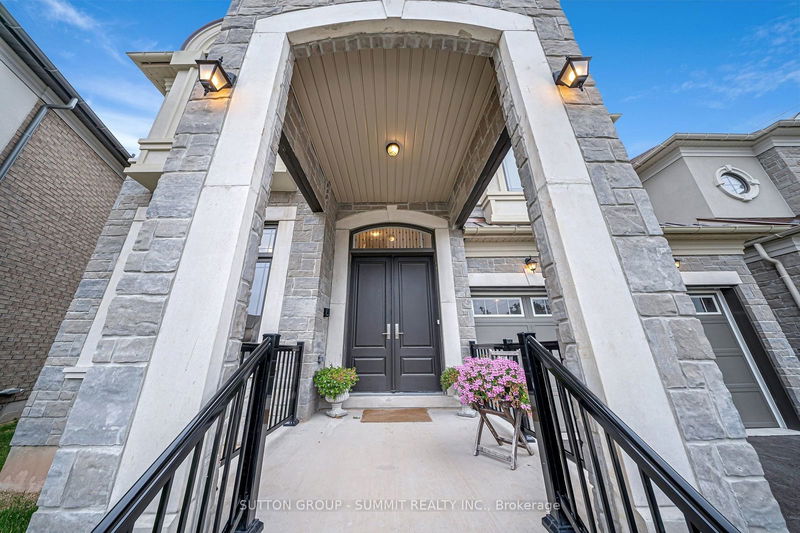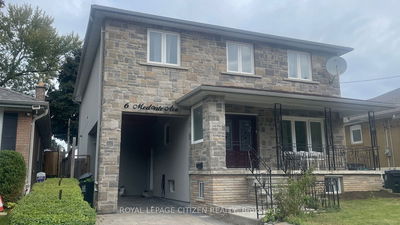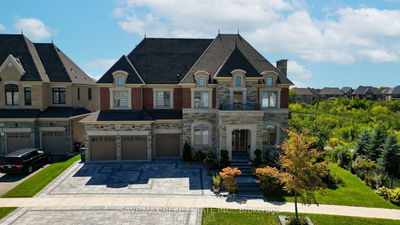1145 Stag
Glen Abbey | Oakville
$3,100,000.00
Listed about 1 month ago
- 5 bed
- 6 bath
- 3500-5000 sqft
- 4.0 parking
- Detached
Instant Estimate
$2,995,694
-$104,306 compared to list price
Upper range
$3,421,887
Mid range
$2,995,694
Lower range
$2,569,501
Property history
- Now
- Listed on Sep 6, 2024
Listed for $3,100,000.00
32 days on market
Location & area
Schools nearby
Home Details
- Description
- As you enter, you're greeted by 10-foot ceilings on the main floor, complementing the grandeur of the 8-foot doors throughout the house. The main living area features an electric fireplace that adds warmth and ambiance, seamlessly blending with the modern open-concept design. The kitchen is a chef's dream, equipped with high-end Wolf and Sub-Zero appliances. Kitchen is well-appointed, with sleek finishes and gas appliances, catering to all your culinary needs. Outside, you'll find a gas hookup for a BBQ, perfect for outdoor entertaining in the expansive backyard. The property sits on a huge pie-shaped lot, offering ideal for a future pool, family gatherings, gardening, or simply enjoying the outdoors. The loft space on the third floor provides a versatile area that could be used as a home office, playroom, or additional living space, adding to the flexibility of this home.Every detail has been thoughtfully considered to provide a luxurious and comfortable living experience.
- Additional media
- https://listings.stellargrade.ca/sites/geqgxar/unbranded
- Property taxes
- $0.00 per year / $0.00 per month
- Basement
- Full
- Year build
- 0-5
- Type
- Detached
- Bedrooms
- 5
- Bathrooms
- 6
- Parking spots
- 4.0 Total | 2.0 Garage
- Floor
- -
- Balcony
- -
- Pool
- None
- External material
- Stucco/Plaster
- Roof type
- -
- Lot frontage
- -
- Lot depth
- -
- Heating
- Forced Air
- Fire place(s)
- Y
- 3rd
- Loft
- 17’9” x 28’6”
- 2nd
- Prim Bdrm
- 24’10” x 12’1”
- 2nd Br
- 12’1” x 13’1”
- 3rd Br
- 12’1” x 10’1”
- 4th Br
- 10’4” x 14’1”
- 5th Br
- 10’4” x 10’2”
- Ground
- Office
- 10’4” x 11’12”
- Living
- 10’1” x 20’1”
- Dining
- 10’1” x 20’1”
- Family
- 56’1” x 13’3”
- Kitchen
- 10’1” x 15’8”
- Breakfast
- 9’11” x 6’11”
Listing Brokerage
- MLS® Listing
- W9304217
- Brokerage
- SUTTON GROUP - SUMMIT REALTY INC.
Similar homes for sale
These homes have similar price range, details and proximity to 1145 Stag









