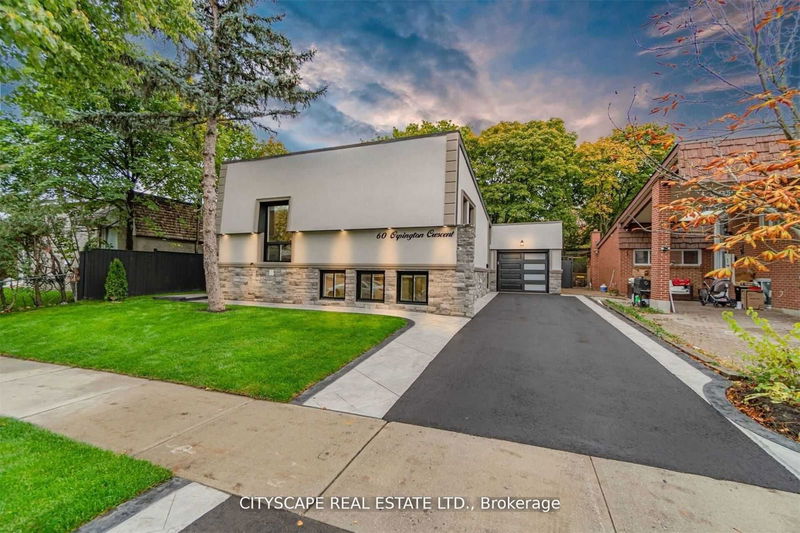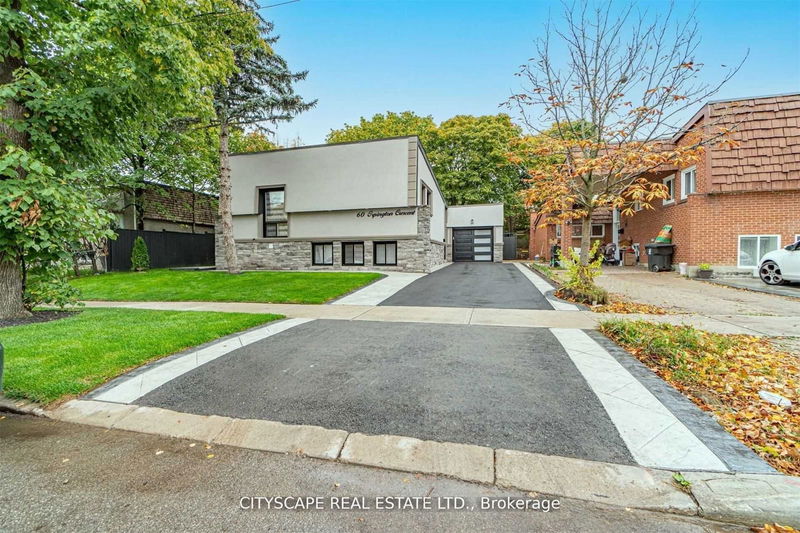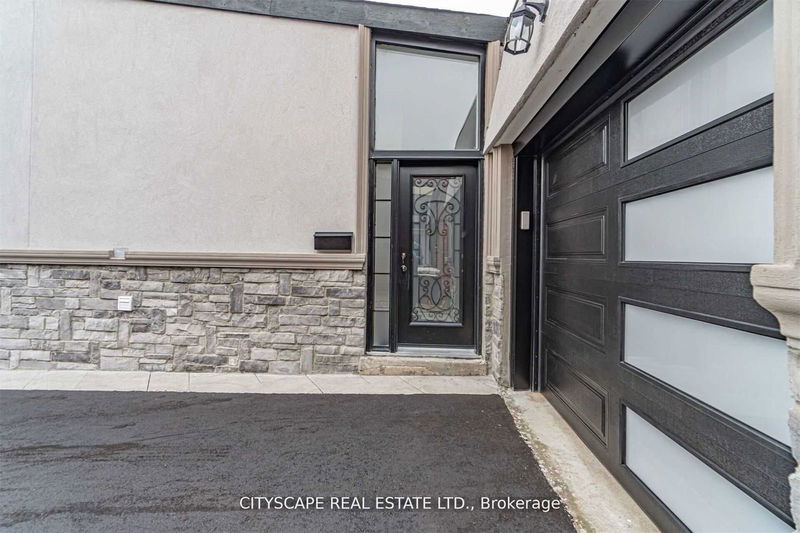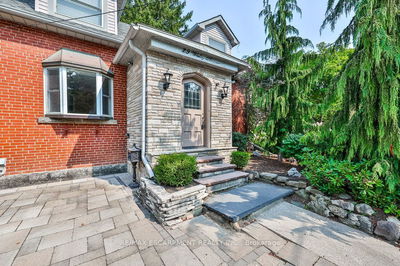60 Orpington
Mount Olive-Silverstone-Jamestown | Toronto
$1,250,000.00
Listed about 1 month ago
- 3 bed
- 3 bath
- - sqft
- 6.0 parking
- Detached
Instant Estimate
$1,095,871
-$154,130 compared to list price
Upper range
$1,205,237
Mid range
$1,095,871
Lower range
$986,504
Property history
- Sep 6, 2024
- 1 month ago
Price Change
Listed for $1,250,000.00 • 24 days on market
- Jun 12, 2024
- 4 months ago
Expired
Listed for $1,188,000.00 • 3 months on market
Location & area
Schools nearby
Home Details
- Description
- Welcome to your new gorgeous-fully custome renovated home, legal 2nd dwelling unit in bsmt with Sep ent. California style inspired living room walking out to your garden. Open concept dinig room with 14 ft ceiling. Beautiful hardwood floor & potlights throughout your home. Quartz countertop in kitchen with gas stove. Roof (2021), newer A/C, furnace (2021) and all (driveway garage door, stamp concrete, stucco and stone from 2020, sep laundry, pot lights, qrtz counter tops, S/S appls from 2020), newly painted, crystal chandaliers, make income from bsmnt, newer windows & doors, near plaza, transit, school, humber college, hospital, LRT under construction. Don't miss this opportunity!
- Additional media
- -
- Property taxes
- $4,370.00 per year / $364.17 per month
- Basement
- Sep Entrance
- Year build
- -
- Type
- Detached
- Bedrooms
- 3 + 2
- Bathrooms
- 3
- Parking spots
- 6.0 Total | 1.0 Garage
- Floor
- -
- Balcony
- -
- Pool
- None
- External material
- Stone
- Roof type
- -
- Lot frontage
- -
- Lot depth
- -
- Heating
- Forced Air
- Fire place(s)
- N
- Main
- Living
- 18’3” x 12’0”
- Dining
- 14’4” x 10’3”
- Kitchen
- 12’3” x 8’8”
- Upper
- Prim Bdrm
- 14’12” x 14’4”
- 2nd Br
- 14’4” x 8’10”
- 3rd Br
- 12’6” x 11’8”
- Bsmt
- Living
- 18’10” x 12’11”
- Dining
- 7’12” x 12’11”
- Kitchen
- 7’12” x 12’11”
- Rec
- 21’3” x 10’6”
- Br
- 12’9” x 12’1”
- 2nd Br
- 12’9” x 10’6”
Listing Brokerage
- MLS® Listing
- W9305530
- Brokerage
- CITYSCAPE REAL ESTATE LTD.
Similar homes for sale
These homes have similar price range, details and proximity to 60 Orpington









