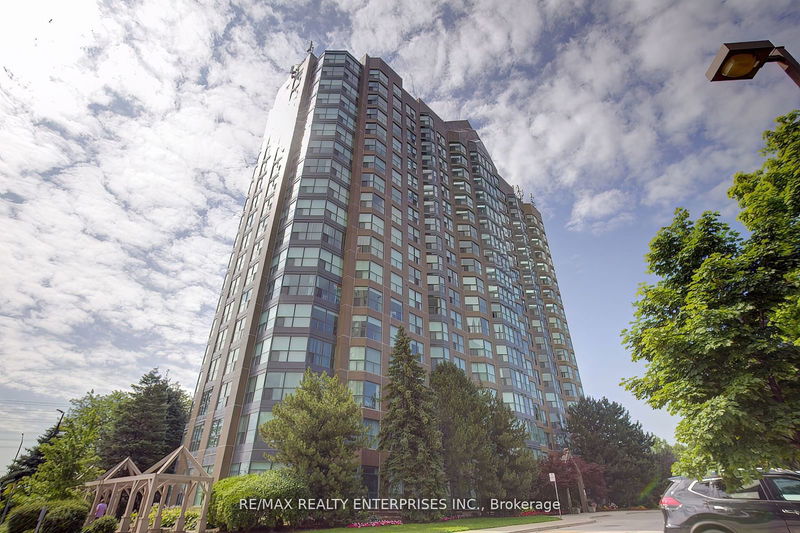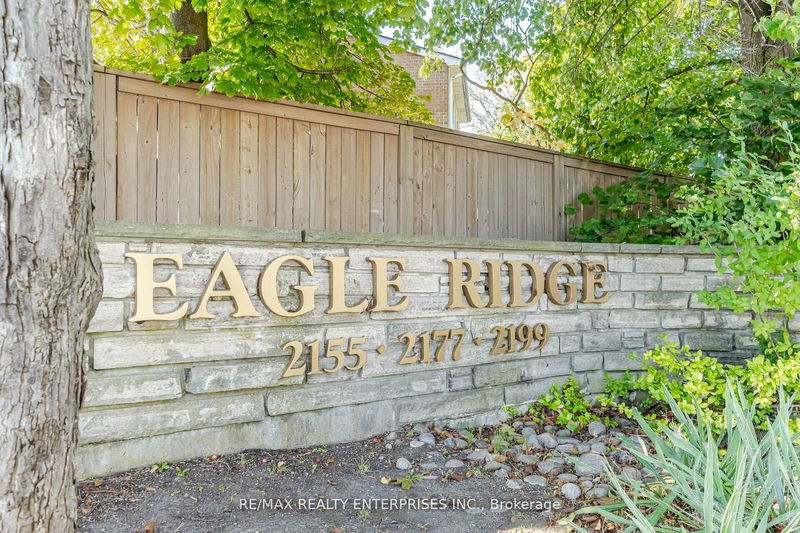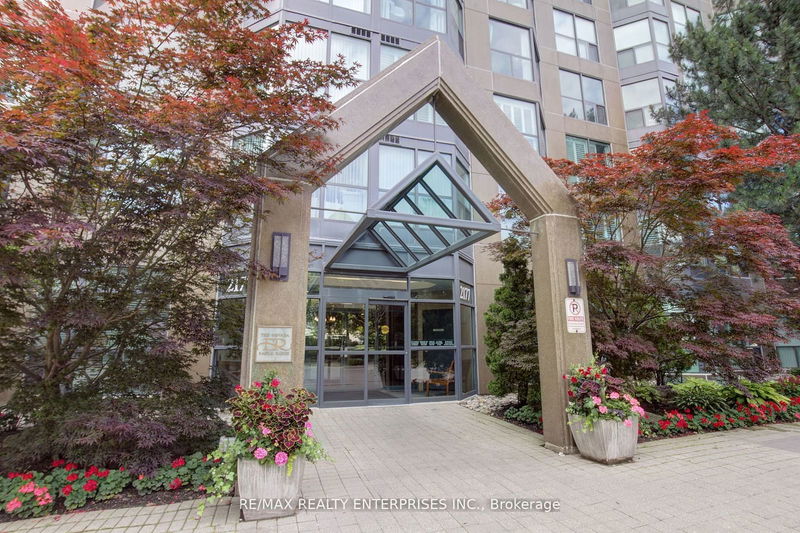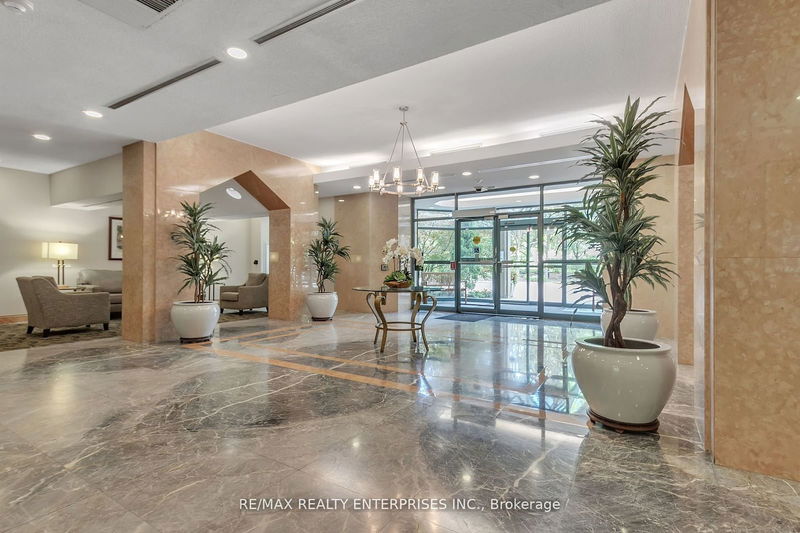711 - 2177 Burnhamthorpe
Erin Mills | Mississauga
$599,000.00
Listed about 1 month ago
- 2 bed
- 2 bath
- 900-999 sqft
- 2.0 parking
- Condo Apt
Instant Estimate
$612,498
+$13,498 compared to list price
Upper range
$668,091
Mid range
$612,498
Lower range
$556,905
Property history
- Sep 6, 2024
- 1 month ago
Price Change
Listed for $599,000.00 • 29 days on market
- Jul 23, 2024
- 3 months ago
Terminated
Listed for $620,000.00 • about 2 months on market
- Jul 12, 2024
- 3 months ago
Terminated
Listed for $3,000.00 • 9 days on market
Location & area
Schools nearby
Home Details
- Description
- Amazing 2+1 bedroom condo in highly sought after Eagle Ridge, a gated complex with 24 Hour Security. ***2 parking spots and a locker.*** This freshly painted, updated unit has an open concept design and is carpet free with laminate floors throughout. Large Primary Bedroom with ensuite bath and double closet. Secondary Bedroom with built-in Murphy Bed, another double closet and a 3 piece bathroom. The sun filled solarium has floor to ceiling windows and perfect for a home office. Kitchen has Quartz counters and backsplash. Spacious and bright with unobstructed Lake and City Views. Centrally located in Erin Mills across from South Common Mall, steps to shopping, restaurants, Community Centre and public transit, close to University of Toronto Mississauga Campus (UTM), Credit Valley Hospital and 403/407/QEW Highways. The Clubhouse has all of the amenities including indoor pool/sauna/jacuzzi, squash court, billiards room, party room, gym, outdoor playground and BBQ area.
- Additional media
- -
- Property taxes
- $2,688.40 per year / $224.03 per month
- Condo fees
- $1,108.39
- Basement
- None
- Year build
- -
- Type
- Condo Apt
- Bedrooms
- 2 + 1
- Bathrooms
- 2
- Pet rules
- Restrict
- Parking spots
- 2.0 Total | 2.0 Garage
- Parking types
- Owned
- Floor
- -
- Balcony
- Encl
- Pool
- -
- External material
- Concrete
- Roof type
- -
- Lot frontage
- -
- Lot depth
- -
- Heating
- Forced Air
- Fire place(s)
- N
- Locker
- Owned
- Building amenities
- Car Wash, Games Room, Guest Suites, Gym, Squash/Racquet Court, Visitor Parking
- Flat
- Living
- 19’5” x 11’5”
- Dining
- 19’5” x 11’5”
- Kitchen
- 10’0” x 8’0”
- Study
- 10’0” x 6’0”
- Prim Bdrm
- 19’11” x 10’5”
- 2nd Br
- 12’11” x 9’5”
Listing Brokerage
- MLS® Listing
- W9305921
- Brokerage
- RE/MAX REALTY ENTERPRISES INC.
Similar homes for sale
These homes have similar price range, details and proximity to 2177 Burnhamthorpe









