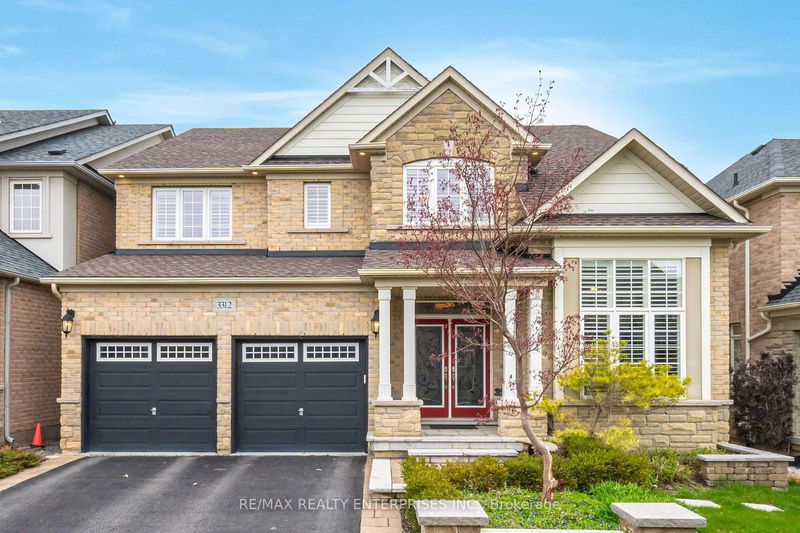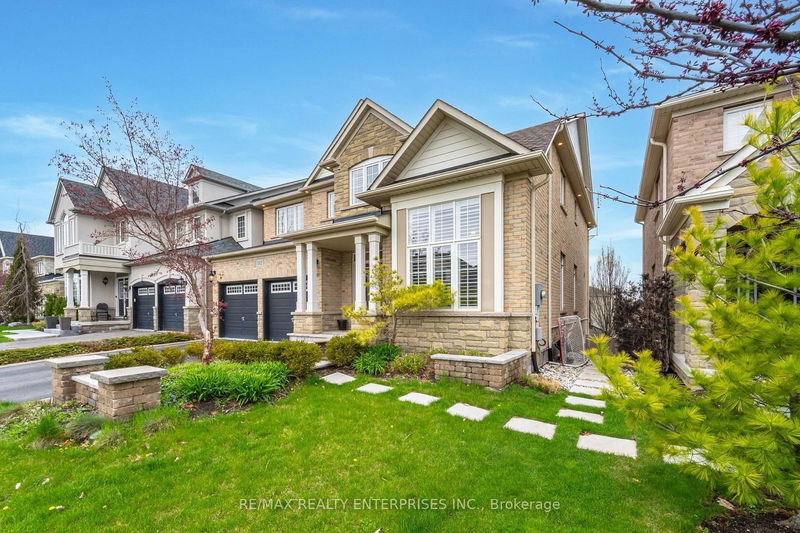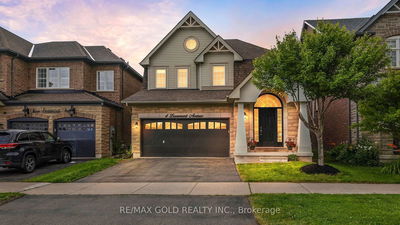3312 Liptay
Palermo West | Oakville
$2,399,000.00
Listed about 1 month ago
- 4 bed
- 5 bath
- 3000-3500 sqft
- 6.0 parking
- Detached
Instant Estimate
$2,276,349
-$122,651 compared to list price
Upper range
$2,510,688
Mid range
$2,276,349
Lower range
$2,042,009
Property history
- Now
- Listed on Sep 6, 2024
Listed for $2,399,000.00
33 days on market
- May 10, 2024
- 5 months ago
Terminated
Listed for $2,449,000.00 • 3 months on market
Location & area
Schools nearby
Home Details
- Description
- The Bronte Creek neighborhood sounds like a perfect blend of luxury, functionality, and natural beauty! This home offers an exceptionalliving experience, particularly for families. With its proximity to St. Mary Catholic Elementary School, it's an ideal location for thoseseeking a family-oriented environment. The features inside are just as impressive as the surroundings. The 9' ceilings, gleaminghardwood floors, and cozy family room with a gas fireplace create a warm and inviting atmosphere. The gourmet kitchen with granitecountertops, stainless steel appliances, and a walk-out to the deck sounds perfect for both everyday living and entertaining. Upstairs,the primary retreat with a walk-in closet and luxurious ensuite provides a relaxing space, while the additional bedrooms with ensuiteaccess offer convenience and privacy. The versatility of the den and the luxurious touches like the Jacuzzi, home theatre projector, andskylight elevate the home's appeal even further.
- Additional media
- https://unbranded.mediatours.ca/property/3312-liptay-avenue-oakville/
- Property taxes
- $8,668.00 per year / $722.33 per month
- Basement
- Fin W/O
- Year build
- 6-15
- Type
- Detached
- Bedrooms
- 4 + 1
- Bathrooms
- 5
- Parking spots
- 6.0 Total | 2.0 Garage
- Floor
- -
- Balcony
- -
- Pool
- None
- External material
- Stone
- Roof type
- -
- Lot frontage
- -
- Lot depth
- -
- Heating
- Forced Air
- Fire place(s)
- Y
- Main
- Foyer
- 8’4” x 9’2”
- Office
- 11’2” x 10’6”
- Living
- 13’1” x 12’6”
- Dining
- 12’2” x 12’6”
- Kitchen
- 14’10” x 13’4”
- Breakfast
- 13’8” x 11’3”
- Family
- 21’2” x 15’5”
- Mudroom
- 9’2” x 8’4”
- 2nd
- Prim Bdrm
- 22’1” x 16’6”
- 2nd Br
- 18’1” x 12’11”
- 3rd Br
- 14’4” x 13’1”
- 4th Br
- 15’6” x 12’6”
Listing Brokerage
- MLS® Listing
- W9305119
- Brokerage
- RE/MAX REALTY ENTERPRISES INC.
Similar homes for sale
These homes have similar price range, details and proximity to 3312 Liptay









