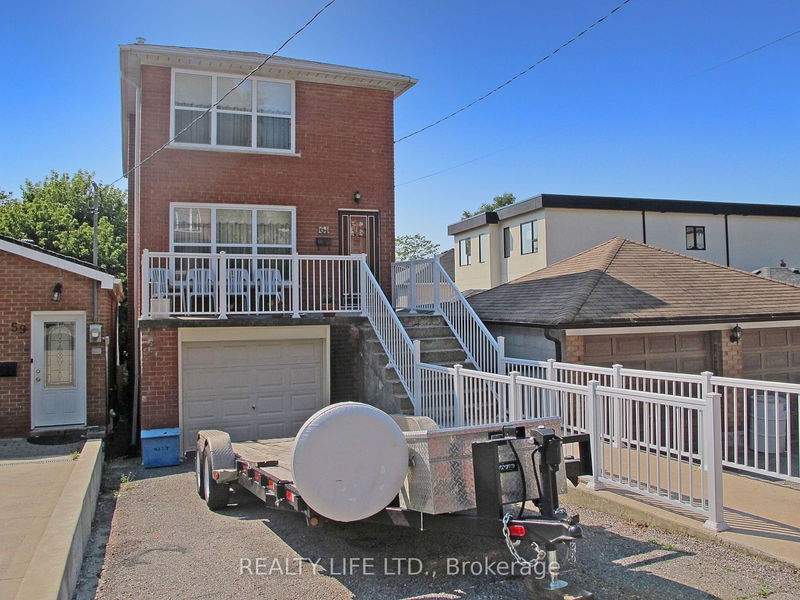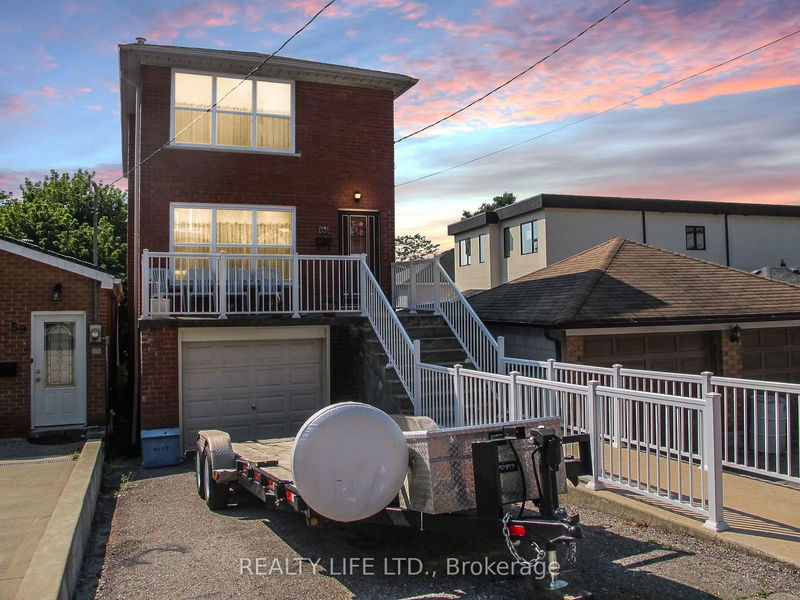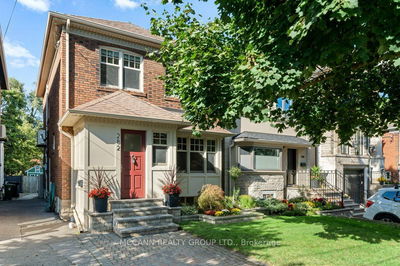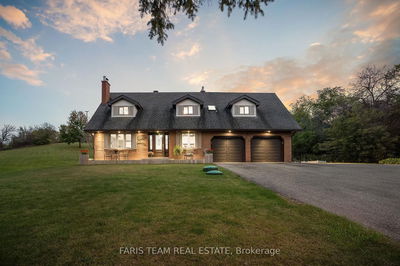61 Cameron
Keelesdale-Eglinton West | Toronto
$1,149,900.00
Listed 30 days ago
- 3 bed
- 2 bath
- - sqft
- 2.0 parking
- Detached
Instant Estimate
$1,234,759
+$84,859 compared to list price
Upper range
$1,365,464
Mid range
$1,234,759
Lower range
$1,104,053
Property history
- Sep 8, 2024
- 30 days ago
Price Change
Listed for $1,149,900.00 • 26 days on market
Location & area
Schools nearby
Home Details
- Description
- Bright & Spacious 2 Storey Detached Home With Walk-Out Basement! Private Drive With Garage. Home Is Owned By The Original Family - Home Built in Approx 1973! Great Opportunity. Excellent Floor Plan With Generous Room Sizes. Spacious Living Room & Dining Room With Hardwood Floors. Large Family Size Eat-In Kitchen With Walk-Out To Spacious Backyard. Desirable Neighborhood.
- Additional media
- https://tourwizard.net/cp/fcab5e66/
- Property taxes
- $3,884.02 per year / $323.67 per month
- Basement
- Part Fin
- Basement
- W/O
- Year build
- -
- Type
- Detached
- Bedrooms
- 3
- Bathrooms
- 2
- Parking spots
- 2.0 Total | 1.0 Garage
- Floor
- -
- Balcony
- -
- Pool
- None
- External material
- Brick
- Roof type
- -
- Lot frontage
- -
- Lot depth
- -
- Heating
- Forced Air
- Fire place(s)
- N
- Ground
- Living
- 15’11” x 11’10”
- Dining
- 12’2” x 10’6”
- Kitchen
- 15’7” x 11’12”
- 2nd
- Prim Bdrm
- 15’9” x 10’10”
- 2nd Br
- 15’9” x 10’0”
- 3rd Br
- 9’10” x 9’2”
- Bsmt
- Rec
- 13’1” x 7’3”
- Den
- 11’8” x 7’7”
- Furnace
- 10’0” x 8’2”
Listing Brokerage
- MLS® Listing
- W9306636
- Brokerage
- REALTY LIFE LTD.
Similar homes for sale
These homes have similar price range, details and proximity to 61 Cameron









