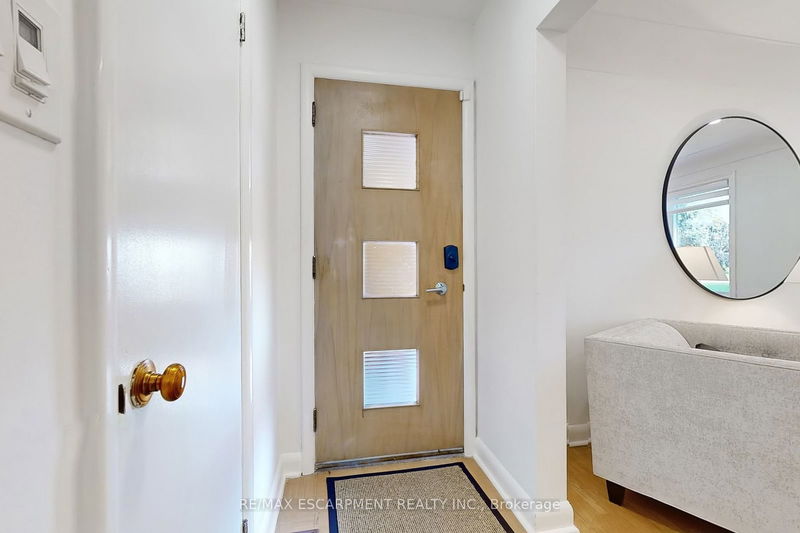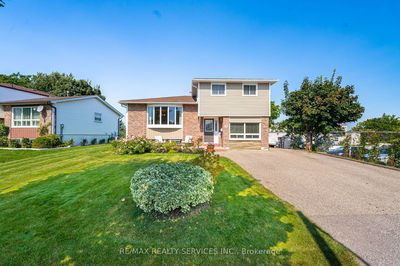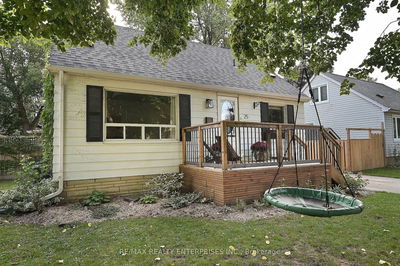697 George
Brant | Burlington
$1,299,900.00
Listed about 24 hours ago
- 3 bed
- 2 bath
- 1100-1500 sqft
- 5.0 parking
- Detached
Instant Estimate
$1,269,233
-$30,667 compared to list price
Upper range
$1,393,999
Mid range
$1,269,233
Lower range
$1,144,467
Property history
- Now
- Listed on Oct 7, 2024
Listed for $1,299,900.00
1 day on market
- Aug 7, 2024
- 2 months ago
Terminated
Listed for $1,398,000.00 • about 1 month on market
- Jul 15, 2024
- 3 months ago
Terminated
Listed for $1,499,000.00 • 23 days on market
Location & area
Schools nearby
Home Details
- Description
- Beautifully maintained bungalow in highly sought-after Central Burlington. Excellent curb appeal w/ thoughtfully landscaped front & back yard & inviting covered front porch. Oak hardwood flooring & potlights throughout the main floor. Main level includes modern kitchen w/ S/S appliances & granite countertops & main floor laundry. Open concept living area w/ cozy FP, dining area filled w/ natural light from large windows. Three well-sized bedrooms & 4pc bathroom complete the floor. Newly painted lower level (2024) w/ updated windows (2024), separate entrance, upgraded 2nd kitchen (with new stove, sink, and cabinets in 2024), 4th bedroom, newly updated 3pc bathroom (2024), & large rec room, perfect for extended family or rental income. Fully fenced private yard offers beautifully arranged landscaping & garden shed. Additional updates include upgraded hydro service & panel (from 100A to 200A, 2024). Ideally located just minutes from the YMCA, downtown, the library, schools, & the GO train.
- Additional media
- https://vimeo.com/1016469331
- Property taxes
- $5,628.00 per year / $469.00 per month
- Basement
- Finished
- Basement
- Full
- Year build
- 51-99
- Type
- Detached
- Bedrooms
- 3 + 1
- Bathrooms
- 2
- Parking spots
- 5.0 Total | 1.0 Garage
- Floor
- -
- Balcony
- -
- Pool
- None
- External material
- Brick
- Roof type
- -
- Lot frontage
- -
- Lot depth
- -
- Heating
- Forced Air
- Fire place(s)
- Y
- Main
- Living
- 20’4” x 11’8”
- Dining
- 10’11” x 9’4”
- Kitchen
- 18’4” x 14’3”
- Prim Bdrm
- 12’12” x 10’11”
- 2nd Br
- 10’11” x 10’0”
- 3rd Br
- 9’5” x 8’12”
- Bathroom
- 0’0” x 0’0”
- Bsmt
- Rec
- 27’1” x 20’2”
- Kitchen
- 14’3” x 11’6”
- 4th Br
- 9’11” x 9’1”
- Workshop
- 20’4” x 18’9”
- Bathroom
- 0’0” x 0’0”
Listing Brokerage
- MLS® Listing
- W9385909
- Brokerage
- RE/MAX ESCARPMENT REALTY INC.
Similar homes for sale
These homes have similar price range, details and proximity to 697 George









