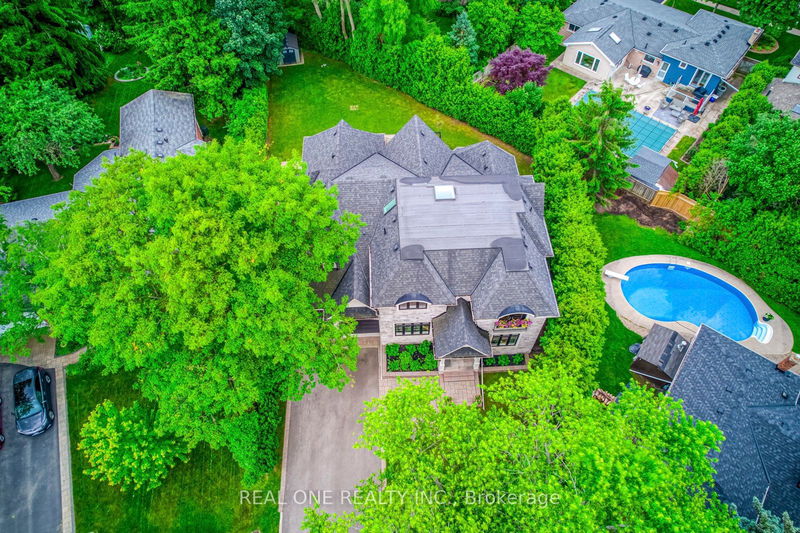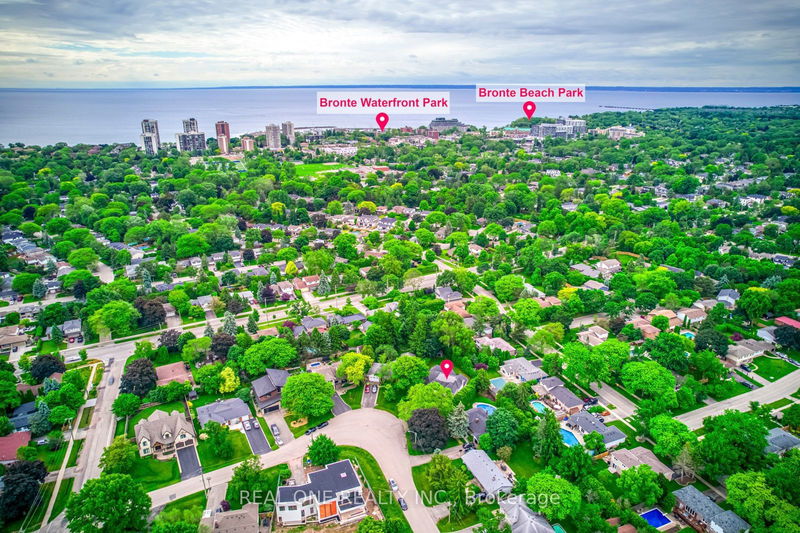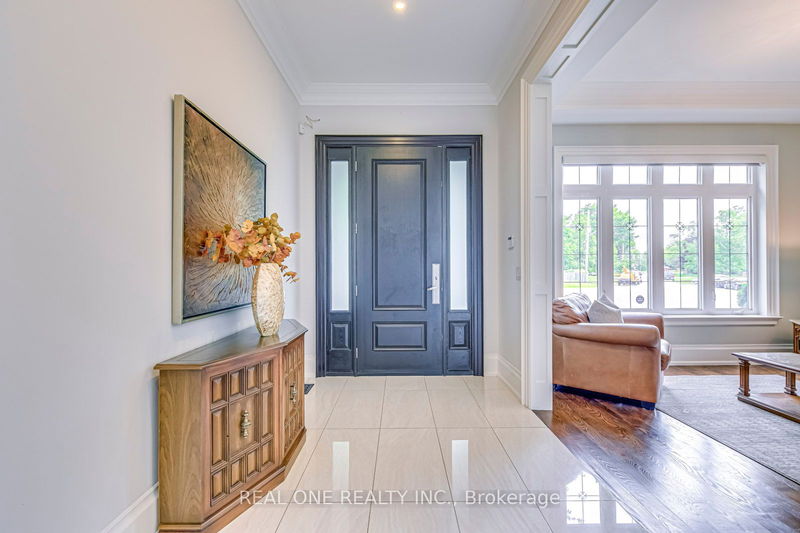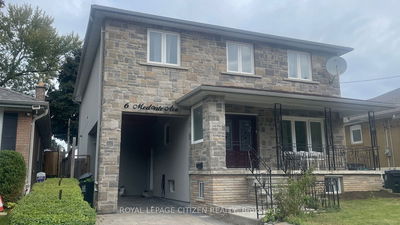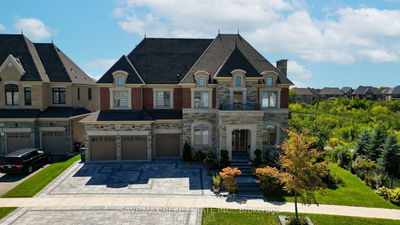332 Sawyer
Bronte West | Oakville
$3,649,000.00
Listed 30 days ago
- 5 bed
- 6 bath
- 3500-5000 sqft
- 8.0 parking
- Detached
Instant Estimate
$3,396,665
-$252,335 compared to list price
Upper range
$3,883,113
Mid range
$3,396,665
Lower range
$2,910,218
Property history
- Now
- Listed on Sep 8, 2024
Listed for $3,649,000.00
30 days on market
- Jun 7, 2024
- 4 months ago
Expired
Listed for $3,649,000.00 • 3 months on market
- Feb 26, 2024
- 7 months ago
Expired
Listed for $3,699,000.00 • 3 months on market
- Nov 10, 2023
- 11 months ago
Expired
Listed for $3,749,000.00 • 3 months on market
Location & area
Schools nearby
Home Details
- Description
- A Magnificent Custom-Built Home: Nestled in the Quiet Southwest Oakville, This 5+1 Bedroom, 6 Bathroom Residence is a Luxury Living. Boasting an Expansive 6000+ Sqft of Living Space on an Oversized Private Lot, The Main Floor Showcases a Primary Bedroom Suite with a Luxurious 6-pcs Ensuite, Providing Southwest-Facing Views that Bask in Sunshine Throughout the Day. The Chefs Kitchen is a Culinary Haven, Featuring a Generous Island, Custom Glass Cabinets, and Top-of-the-Line Appliances.The Great Room is with Soaring Ceilings and a 2-Way Fireplace that Seamlessly Connects to the Backyard Oasis. Solid Oak Flooring Throughout, Upstairs, Three Additional Bedrooms, including a Skylight Bathroom Ensuite, Offer Comfortable Living Spaces with Abundant Storage Options.The Finished Basement, with its Open Concept Design, Offers Versatile Spaces for Fitness, Entertainment, and Recreation. A Nanny Bedroom with a 3Pc Bathroom and a Relaxing Sauna Provide Added Comfort and Luxury.
- Additional media
- -
- Property taxes
- $16,403.63 per year / $1,366.97 per month
- Basement
- Finished
- Year build
- -
- Type
- Detached
- Bedrooms
- 5 + 1
- Bathrooms
- 6
- Parking spots
- 8.0 Total | 2.0 Garage
- Floor
- -
- Balcony
- -
- Pool
- None
- External material
- Stone
- Roof type
- -
- Lot frontage
- -
- Lot depth
- -
- Heating
- Forced Air
- Fire place(s)
- Y
- Main
- Living
- 12’9” x 12’1”
- Dining
- 14’9” x 13’1”
- Kitchen
- 14’11” x 20’0”
- Great Rm
- 20’4” x 16’11”
- Prim Bdrm
- 18’5” x 24’11”
- 2nd Br
- 12’8” x 14’8”
- 2nd
- 3rd Br
- 14’7” x 13’1”
- 4th Br
- 12’9” x 16’4”
- 5th Br
- 16’8” x 14’8”
- Lower
- Br
- 12’5” x 14’11”
- Rec
- 34’12” x 30’11”
- Rec
- 23’11” x 33’2”
Listing Brokerage
- MLS® Listing
- W9306647
- Brokerage
- REAL ONE REALTY INC.
Similar homes for sale
These homes have similar price range, details and proximity to 332 Sawyer

