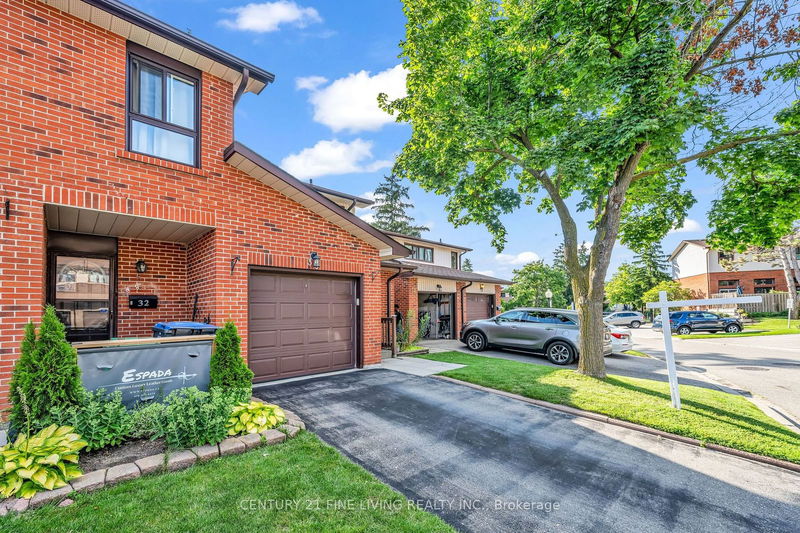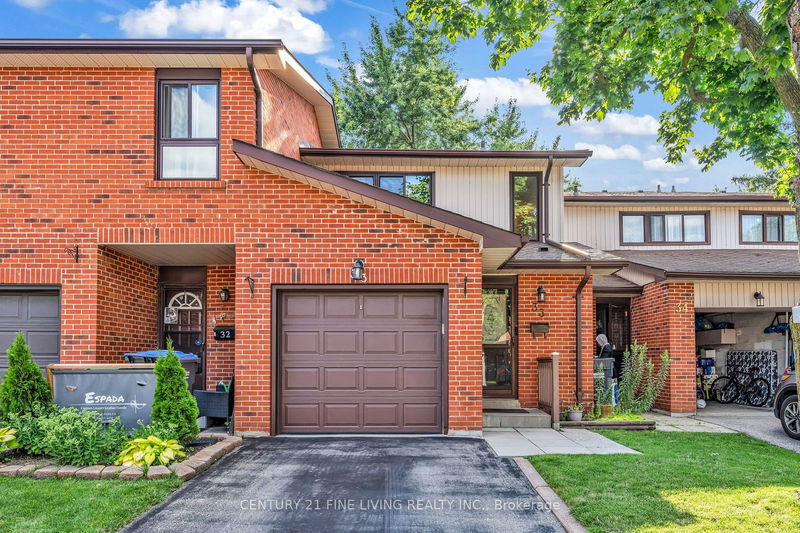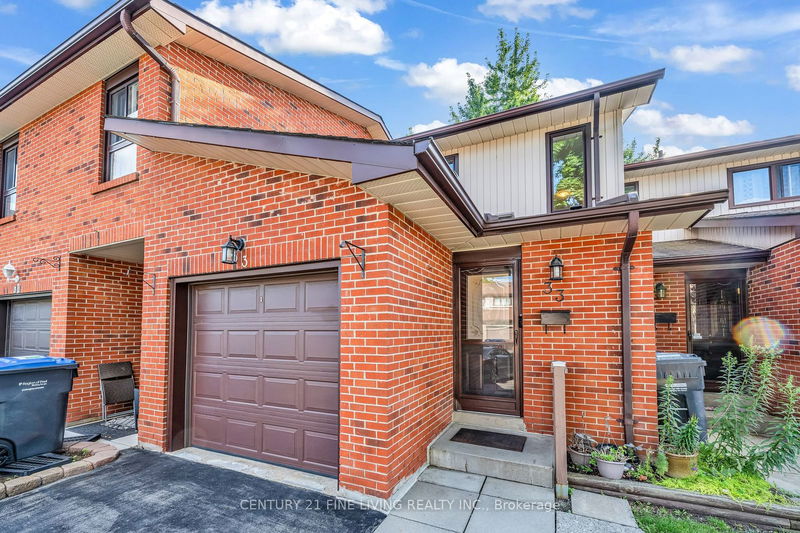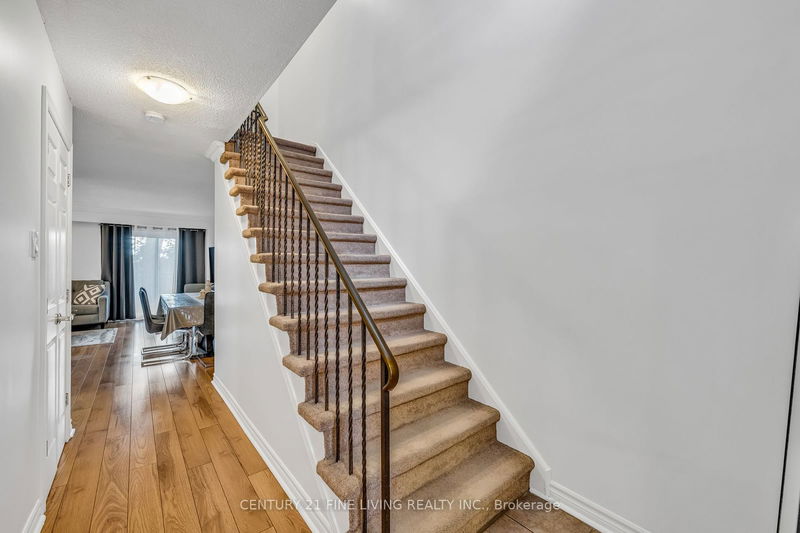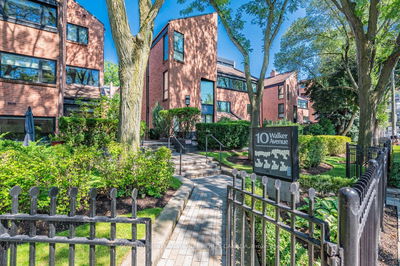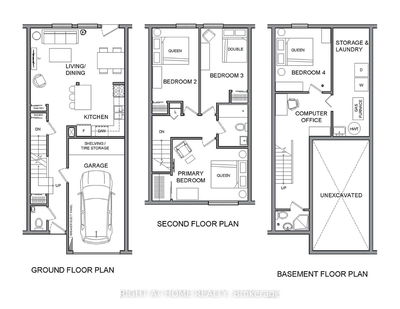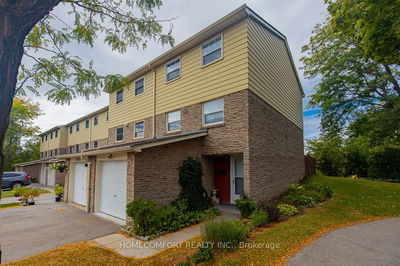33 Dawson
Brampton North | Brampton
$718,900.00
Listed 30 days ago
- 3 bed
- 3 bath
- 1200-1399 sqft
- 2.0 parking
- Condo Townhouse
Instant Estimate
$724,544
+$5,644 compared to list price
Upper range
$781,281
Mid range
$724,544
Lower range
$667,807
Property history
- Now
- Listed on Sep 8, 2024
Listed for $718,900.00
30 days on market
- Aug 5, 2024
- 2 months ago
Terminated
Listed for $719,000.00 • 18 days on market
- Jul 22, 2024
- 3 months ago
Terminated
Listed for $749,000.00 • 14 days on market
- Jun 15, 2023
- 1 year ago
Sold for $720,000.00
Listed for $699,000.00 • 8 days on market
- Jun 15, 2023
- 1 year ago
Sold for $720,000.00
Listed for $699,000.00 • 8 days on market
Location & area
Schools nearby
Home Details
- Description
- Welcome home to this fabulous value packed family townhome in a great family friendly neighbourhood. Uber amounts of sunlight drench the 3 bedrooms & 3 baths. Super managed complex. The walkout basement leads you towards the backyard that boasts lush greenery and a beautiful pond water feature. Backing onto parkland and the Etobicoke Creek Trail so there are no neighbours behind. Many items have been updated such as Washing Machine (2020) Furnace (2021), Central Air, Stove, Microwave, Newly Painted (2023).The complex includes children's playgrounds, outdoor pool, tennis court and party room to entertain your guests. Great for commuters as it's close to shopping, transit and HWY 410.
- Additional media
- https://www.slideshowcloud.com/33dawsoncrescent33
- Property taxes
- $3,608.33 per year / $300.69 per month
- Condo fees
- $448.00
- Basement
- Fin W/O
- Year build
- -
- Type
- Condo Townhouse
- Bedrooms
- 3
- Bathrooms
- 3
- Pet rules
- Restrict
- Parking spots
- 2.0 Total | 1.0 Garage
- Parking types
- Owned
- Floor
- -
- Balcony
- Terr
- Pool
- -
- External material
- Brick
- Roof type
- -
- Lot frontage
- -
- Lot depth
- -
- Heating
- Forced Air
- Fire place(s)
- N
- Locker
- None
- Building amenities
- Outdoor Pool, Party/Meeting Room, Tennis Court, Visitor Parking
- Main
- Living
- 17’1” x 10’12”
- Dining
- 8’6” x 8’3”
- Kitchen
- 11’9” x 6’5”
- Bathroom
- 0’0” x 0’0”
- 2nd
- Prim Bdrm
- 13’5” x 10’6”
- 2nd Br
- 9’4” x 8’6”
- 3rd Br
- 11’7” x 8’2”
- Bathroom
- 7’10” x 4’12”
- Bsmt
- Bathroom
- 6’10” x 6’3”
- Laundry
- 11’4” x 7’11”
- Rec
- 22’4” x 15’4”
Listing Brokerage
- MLS® Listing
- W9306798
- Brokerage
- CENTURY 21 FINE LIVING REALTY INC.
Similar homes for sale
These homes have similar price range, details and proximity to 33 Dawson
