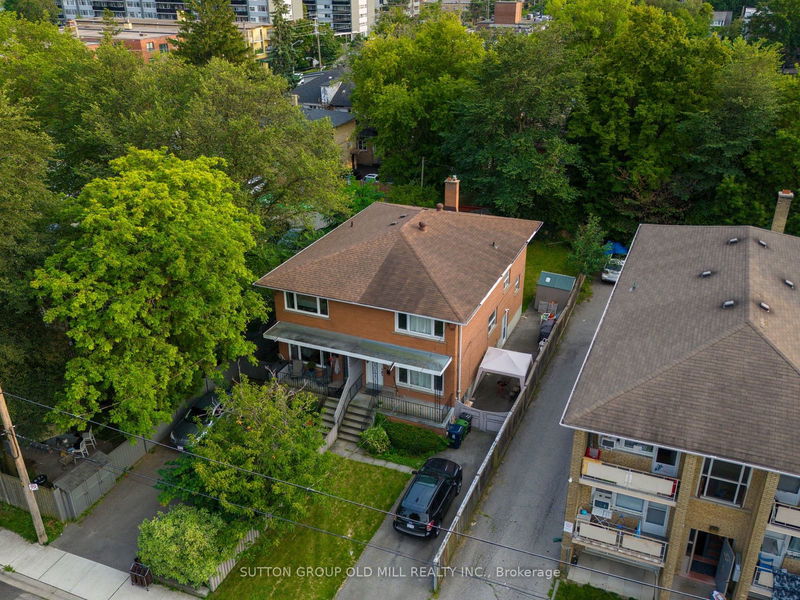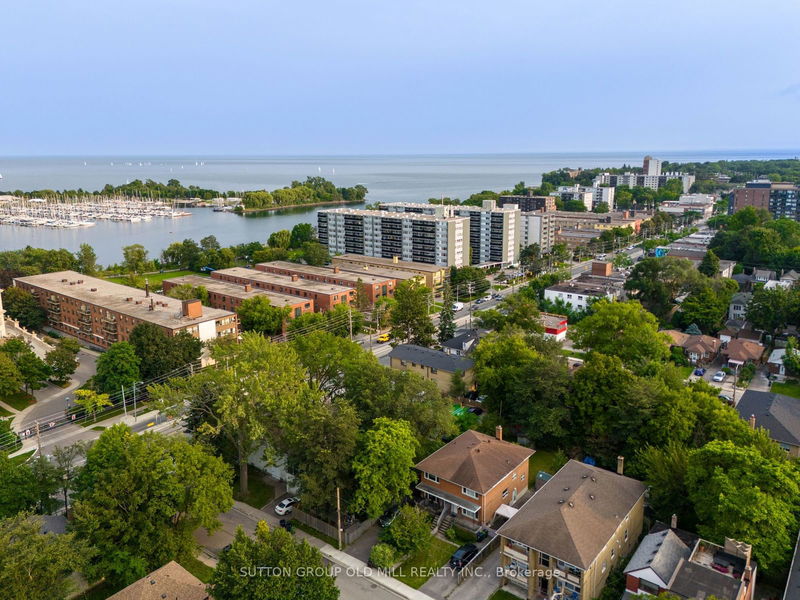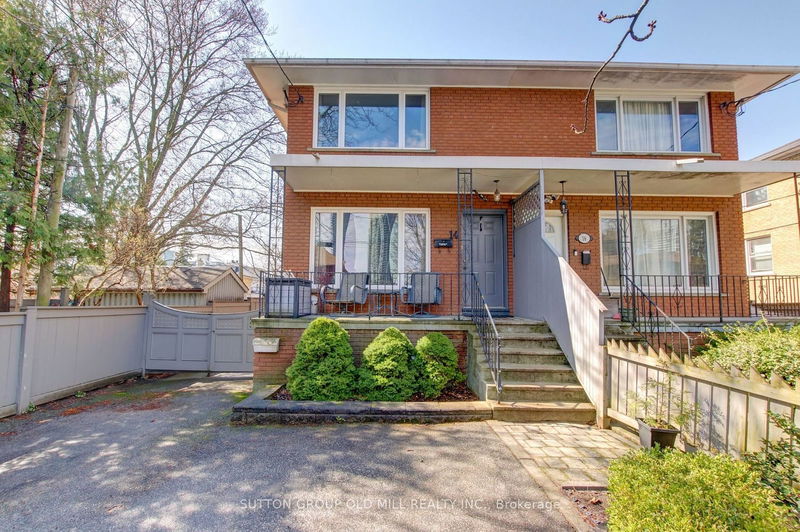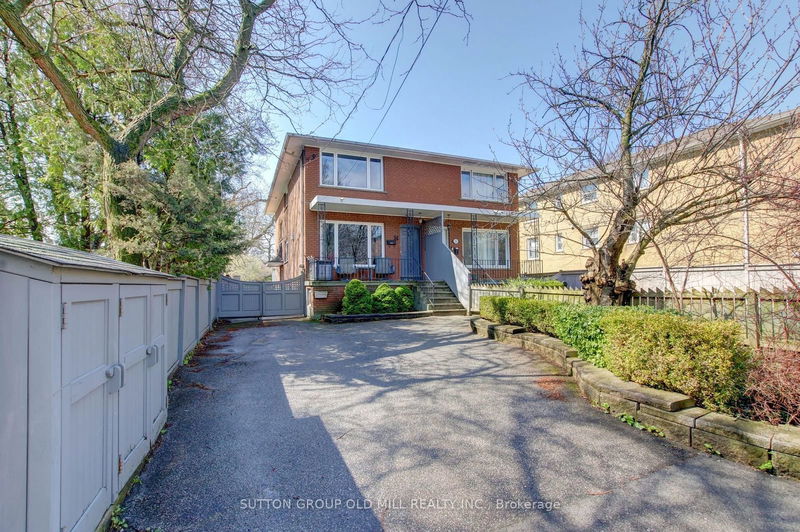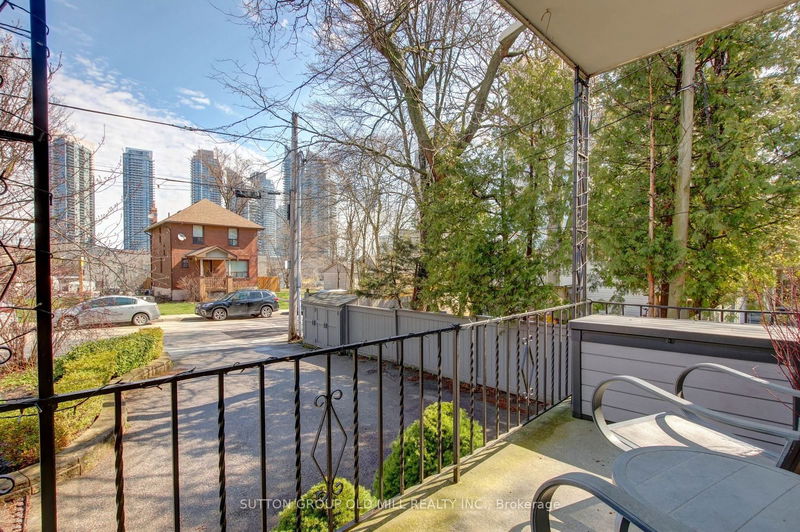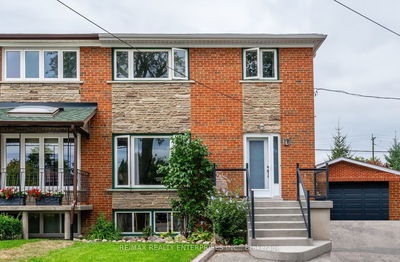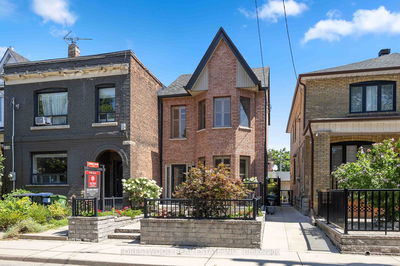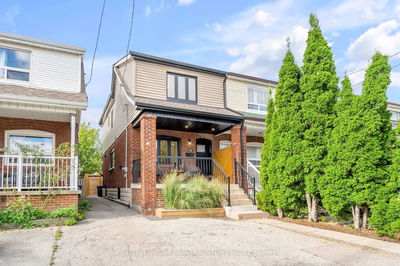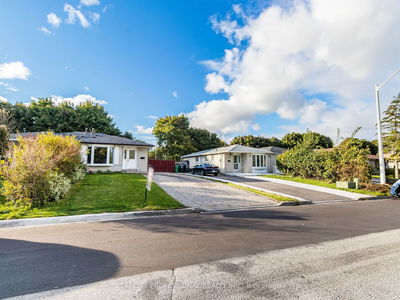14 Louisa
Mimico | Toronto
$1,398,000.00
Listed about 1 month ago
- 3 bed
- 3 bath
- - sqft
- 3.0 parking
- Semi-Detached
Instant Estimate
$1,340,210
-$57,790 compared to list price
Upper range
$1,496,032
Mid range
$1,340,210
Lower range
$1,184,389
Property history
- Now
- Listed on Sep 9, 2024
Listed for $1,398,000.00
32 days on market
- Apr 16, 2024
- 6 months ago
Expired
Listed for $1,449,900.00 • 3 months on market
Location & area
Schools nearby
Home Details
- Description
- Looking for a beautiful and well-maintained property to call home or an investment opportunity in a great Mimico area? Look no further. This 2-storey solid brick semi-detached house is the perfect answer! With newer renovations throughout the main floor including a modern kitchen, the walk-out to a spacious deck & private all fenced-in backyard will give you plenty of opportunities to take advantage of a safe haven where you can rest or entertain family & friends, away from the city hustle and bustle. 3 bedrooms upstairs, 3 bathrooms including a new powder room on main floor. Open concept 1 bedroom basement apartment with separate entrance and own laundry. Exclusive private extended driveway allowing at least 3 car parking. Enjoy a great life, minutes away from Humber Bay Parks, the lake and its waterfront trails, Lakeshore Blvd W streetcar, Mimico GO Station, Gardiner Expy, schools, restaurants, Metro, just to name a few. The ideal balanced lifestyle in a sought-after location!
- Additional media
- https://www.virtualvisionhomes.ca/14-louisa-st-tour-un
- Property taxes
- $4,348.95 per year / $362.41 per month
- Basement
- Apartment
- Basement
- Sep Entrance
- Year build
- -
- Type
- Semi-Detached
- Bedrooms
- 3 + 1
- Bathrooms
- 3
- Parking spots
- 3.0 Total
- Floor
- -
- Balcony
- -
- Pool
- None
- External material
- Brick
- Roof type
- -
- Lot frontage
- -
- Lot depth
- -
- Heating
- Forced Air
- Fire place(s)
- N
- Ground
- Living
- 15’5” x 10’10”
- Dining
- 9’10” x 9’1”
- Kitchen
- 15’5” x 9’2”
- Foyer
- 20’2” x 4’4”
- 2nd
- Prim Bdrm
- 15’5” x 12’0”
- 2nd Br
- 11’4” x 10’9”
- 3rd Br
- 9’9” x 9’2”
- Bsmt
- Living
- 16’6” x 12’8”
- Kitchen
- 11’12” x 5’5”
- Dining
- 15’5” x 4’11”
- Br
- 9’2” x 7’5”
- Bathroom
- 5’1” x 6’10”
Listing Brokerage
- MLS® Listing
- W9306909
- Brokerage
- SUTTON GROUP OLD MILL REALTY INC.
Similar homes for sale
These homes have similar price range, details and proximity to 14 Louisa
