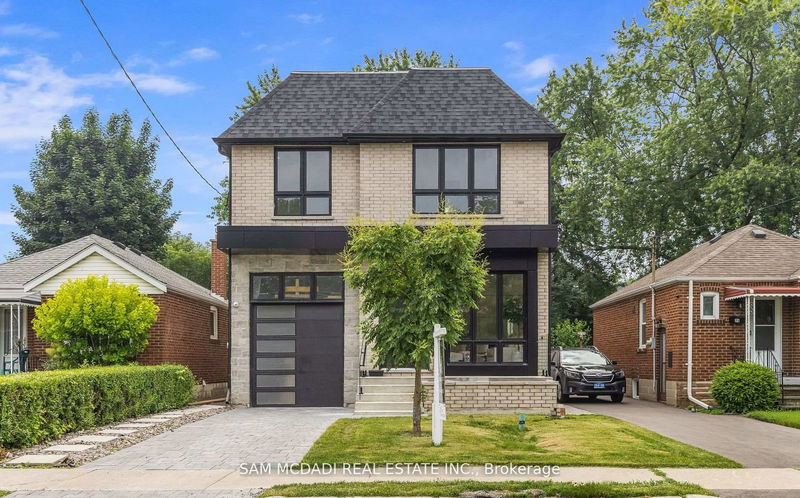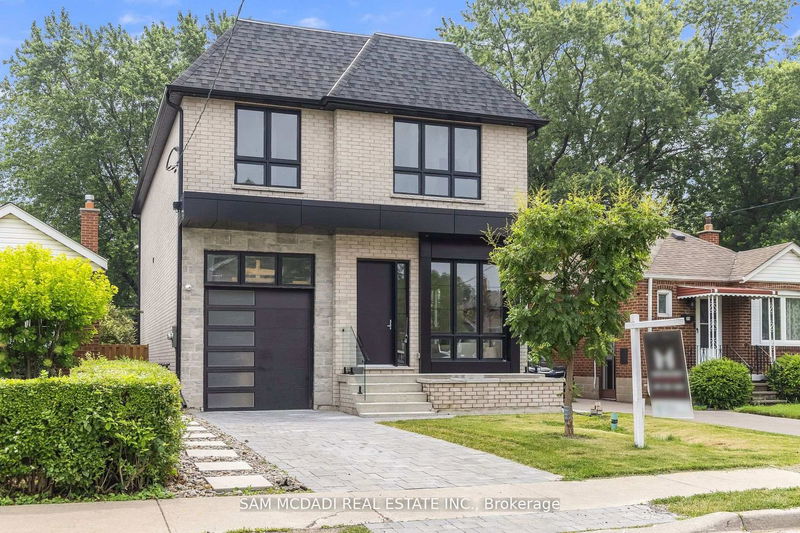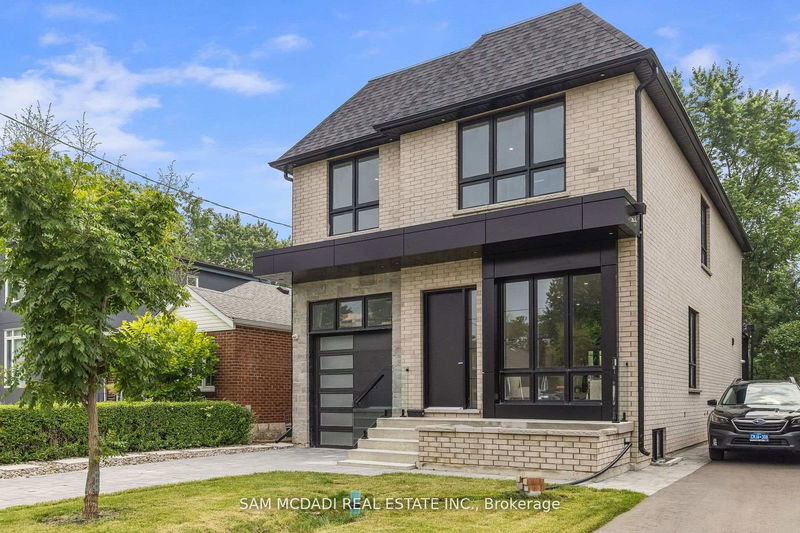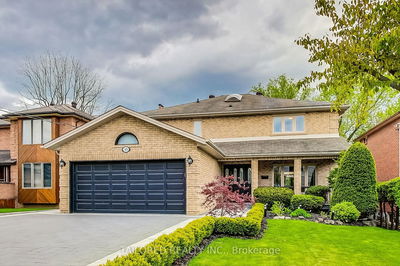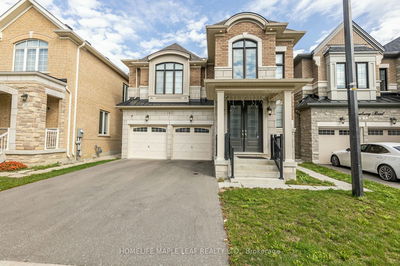73 Elma
Mimico | Toronto
$2,299,000.00
Listed about 1 month ago
- 4 bed
- 6 bath
- 2500-3000 sqft
- 2.0 parking
- Detached
Instant Estimate
$2,315,578
+$16,578 compared to list price
Upper range
$2,567,282
Mid range
$2,315,578
Lower range
$2,063,873
Property history
- Sep 3, 2024
- 1 month ago
Price Change
Listed for $2,299,000.00 • 29 days on market
- Jun 28, 2024
- 3 months ago
Terminated
Listed for $2,399,000.00 • 2 months on market
- May 7, 2024
- 5 months ago
Terminated
Listed for $2,499,000.00 • about 2 months on market
- Aug 1, 2023
- 1 year ago
Suspended
Listed for $2,499,000.00 • about 1 month on market
- Jul 4, 2023
- 1 year ago
Terminated
Listed for $2,589,000.00 • 28 days on market
Location & area
Schools nearby
Home Details
- Description
- Your Search Ends Here w/ This Spectacular Brand New Contemporary Home Nestled In The Desirable Mimico Community! This 4+1 Bdrm, 5.5 Bath Home Showcases Intricate Details T/O Its Approx. 4,000 SF Interior (Incl: Bsmt)! W/ An Open Concept Layout, LED Pot Lights, Soaring Ceiling Heights, B/I Speakers, Expansive Windows & Exceptional Millwork T/O, This Home Radiates Elegance. The Main Lvl Boasts Wide Plank H/W Flrs, A Combined Living & Dining Rm and An In-Vogue Kitchen w/ Lg Centre Island, A Servery That Connects The Dining Rm To The Kitchen, Fulgor Milano Appls & Exquisite Porcelain Counters & Backsplash. Direct Access To The Backyard Deck Via The Gorgeous Family Rm w/ Flr to Ceiling Porcelain Electrical Fireplace, Floating Shelves, and Surround Sound! The Primary Retreat Above Fts A Lg W/I Closet, Gorgeous 5pc Ensuite w/ Electric Heated Flrs & A Private W/O To The Balcony. Junior Suite Down The Hall w/ 4pc Ensuite ft Heated Flrs + 2 More Spacious Bdrms That Share a 3pc Bath Also Heated.
- Additional media
- https://unbranded.youriguide.com/73_elma_st_toronto_on/
- Property taxes
- $9,195.00 per year / $766.25 per month
- Basement
- Finished
- Basement
- W/O
- Year build
- New
- Type
- Detached
- Bedrooms
- 4 + 1
- Bathrooms
- 6
- Parking spots
- 2.0 Total | 1.0 Garage
- Floor
- -
- Balcony
- -
- Pool
- None
- External material
- Brick
- Roof type
- -
- Lot frontage
- -
- Lot depth
- -
- Heating
- Forced Air
- Fire place(s)
- N
- Main
- Kitchen
- 10’5” x 20’12”
- Dining
- 18’4” x 10’8”
- Family
- 14’9” x 17’7”
- Living
- 14’5” x 14’10”
- 2nd
- Prim Bdrm
- 14’4” x 17’8”
- 2nd Br
- 10’10” x 11’11”
- 3rd Br
- 12’6” x 12’2”
- 4th Br
- 12’6” x 12’3”
- Bsmt
- 5th Br
- 13’2” x 8’12”
- Rec
- 24’3” x 19’11”
- Den
- 19’5” x 10’7”
Listing Brokerage
- MLS® Listing
- W9306020
- Brokerage
- SAM MCDADI REAL ESTATE INC.
Similar homes for sale
These homes have similar price range, details and proximity to 73 Elma
