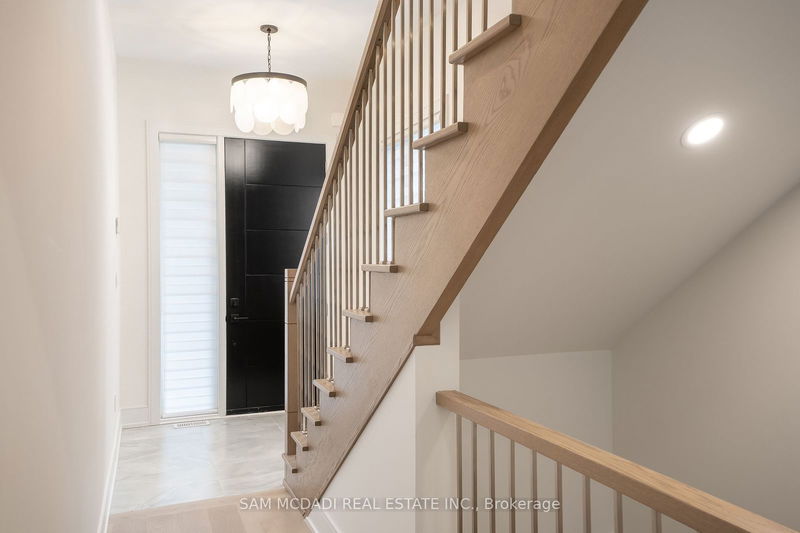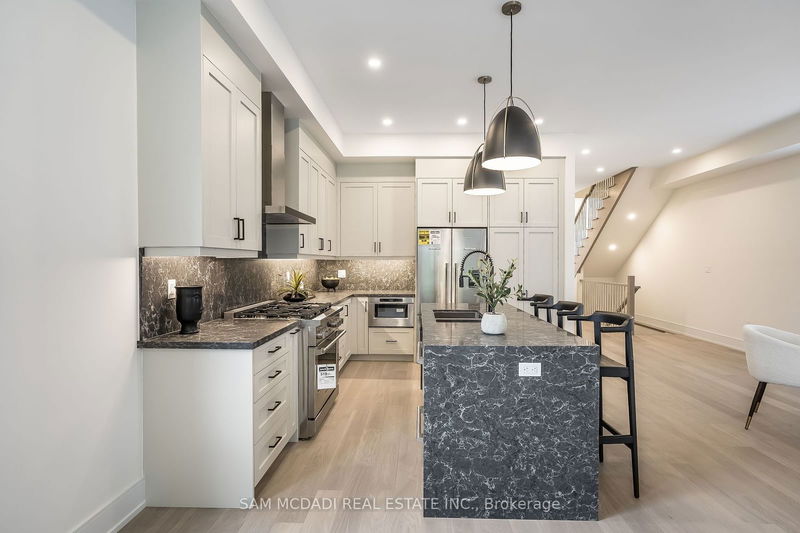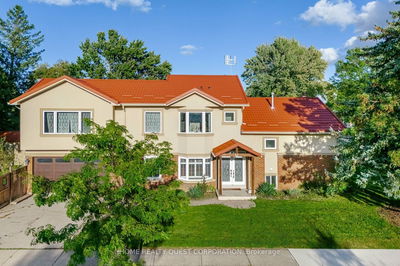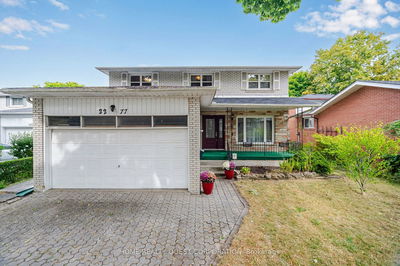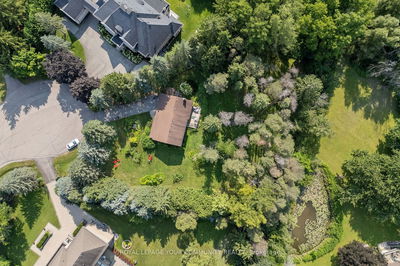1076 Roosevelt
Lakeview | Mississauga
$2,500,000.00
Listed about 1 month ago
- 4 bed
- 6 bath
- 2000-2500 sqft
- 6.0 parking
- Detached
Instant Estimate
$2,248,286
-$251,714 compared to list price
Upper range
$2,478,692
Mid range
$2,248,286
Lower range
$2,017,880
Property history
- Now
- Listed on Sep 7, 2024
Listed for $2,500,000.00
33 days on market
- Jul 15, 2024
- 3 months ago
Terminated
Listed for $2,550,000.00 • about 2 months on market
Location & area
Schools nearby
Home Details
- Description
- Nestled in the distinguished community of Lakeview, this meticulously modelled residence hosts a plethora of exquisite upgrades and is designed for modern living and comfort. Prepare to be captivated by the interior of this beautiful 4+1 bedroom 6 bathroom home as you tour inside. The main level welcomes you with an open concept layout that seamlessly flows from the foyer to the chef-inspired kitchen, elevated with new stainless steel appliances, enhancing pot and pendant lights, quartz countertops and gleaming hardwood floors adding warmth and charm. Explore the cozy living room, complete with a fireplace while overlooking the beautifully landscaped deep lot backyard and a walk out to the deck. Ascend upstairs and explore your primary bedroom, offering a true retreat with a 5 piece ensuite hosting a his and hers sink, an inviting freestanding soaking tub and a large walk-in closet. Down the hall, explore 2 additional bedrooms with their own closets and a Jack and Jill ensuite. For added charm, the 3rd bedroom boasts its own closet, a 3 piece ensuite and a walk out to the private balcony. Completing the tour of this beautiful home, the finished lower level boasts a bedroom with a closet, a 3 piece ensuite, and a spacious rec room which features a cozy fireplace, plus a den that can be used as a bedroom or an office space.
- Additional media
- https://vimeo.com/980968547
- Property taxes
- $4,960.44 per year / $413.37 per month
- Basement
- Finished
- Basement
- Full
- Year build
- New
- Type
- Detached
- Bedrooms
- 4 + 1
- Bathrooms
- 6
- Parking spots
- 6.0 Total | 2.0 Garage
- Floor
- -
- Balcony
- -
- Pool
- None
- External material
- Brick
- Roof type
- -
- Lot frontage
- -
- Lot depth
- -
- Heating
- Forced Air
- Fire place(s)
- N
- Main
- Kitchen
- 11’4” x 12’10”
- Dining
- 9’9” x 10’8”
- Living
- 21’2” x 23’11”
- 2nd
- Prim Bdrm
- 14’12” x 16’2”
- 2nd Br
- 10’11” x 10’8”
- 3rd Br
- 14’10” x 10’11”
- 4th Br
- 14’6” x 10’1”
- Bsmt
- 5th Br
- 10’4” x 15’6”
- Den
- 9’10” x 9’11”
- Rec
- 20’6” x 22’3”
Listing Brokerage
- MLS® Listing
- W9306139
- Brokerage
- SAM MCDADI REAL ESTATE INC.
Similar homes for sale
These homes have similar price range, details and proximity to 1076 Roosevelt

