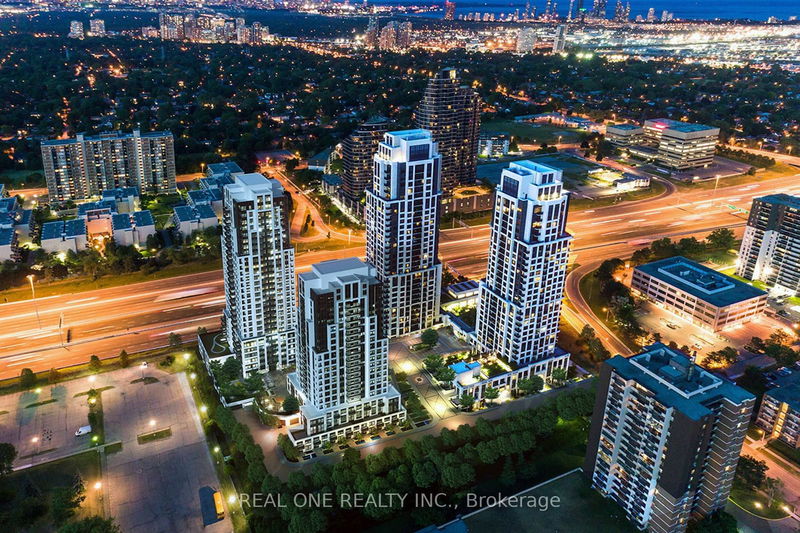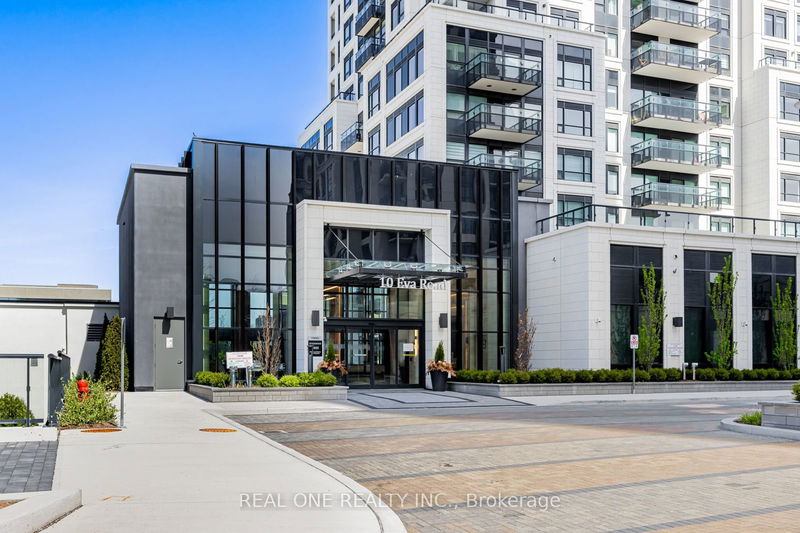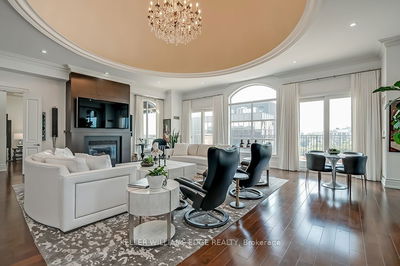601 - 10 Eva
Etobicoke West Mall | Toronto
$818,000.00
Listed about 1 month ago
- 3 bed
- 2 bath
- 1000-1199 sqft
- 1.0 parking
- Condo Apt
Instant Estimate
$809,291
-$8,709 compared to list price
Upper range
$892,634
Mid range
$809,291
Lower range
$725,947
Property history
- Now
- Listed on Sep 7, 2024
Listed for $818,000.00
31 days on market
- Jun 4, 2024
- 4 months ago
Expired
Listed for $758,000.00 • 2 months on market
- May 8, 2024
- 5 months ago
Suspended
Listed for $838,000.00 • 27 days on market
- Apr 18, 2024
- 6 months ago
Suspended
Listed for $899,800.00 • 20 days on market
Location & area
Schools nearby
Home Details
- Description
- One year old Tridel luxury condo building. Super spacious 1014 sqf unit with 3 large bedrooms, two bathrooms plus parking and locker. Kitchen pot lights. frameless glass showers. Walk-in closet in primary bedroom and walk-in large laundry room. Large balcony looking over the roof-top garden, fresh and beautiful soutth-east views! Closer to all types of amenities: Cloverdale Mall, Shoppers, Loblaws, Restaurants, Etobicoke City Centre, Walmart, Bestbuy... Minutes to highway 401, QEW, Gardiner Expressway. Building includes gyms, kids centre, study lounge, bbq garden. This is a Leed Certified building, means higher energy efficiency.
- Additional media
- -
- Property taxes
- $3,390.47 per year / $282.54 per month
- Condo fees
- $983.62
- Basement
- None
- Year build
- New
- Type
- Condo Apt
- Bedrooms
- 3
- Bathrooms
- 2
- Pet rules
- Restrict
- Parking spots
- 1.0 Total | 1.0 Garage
- Parking types
- Owned
- Floor
- -
- Balcony
- Open
- Pool
- -
- External material
- Concrete
- Roof type
- -
- Lot frontage
- -
- Lot depth
- -
- Heating
- Heat Pump
- Fire place(s)
- N
- Locker
- Owned
- Building amenities
- Bbqs Allowed, Concierge, Exercise Room, Guest Suites, Party/Meeting Room, Visitor Parking
- Main
- Living
- 20’7” x 10’2”
- Dining
- 9’11” x 12’10”
- Kitchen
- 18’10” x 9’7”
- Prim Bdrm
- 10’10” x 10’6”
- 2nd Br
- 10’11” x 9’7”
- 3rd Br
- 10’12” x 9’7”
Listing Brokerage
- MLS® Listing
- W9306249
- Brokerage
- REAL ONE REALTY INC.
Similar homes for sale
These homes have similar price range, details and proximity to 10 Eva









