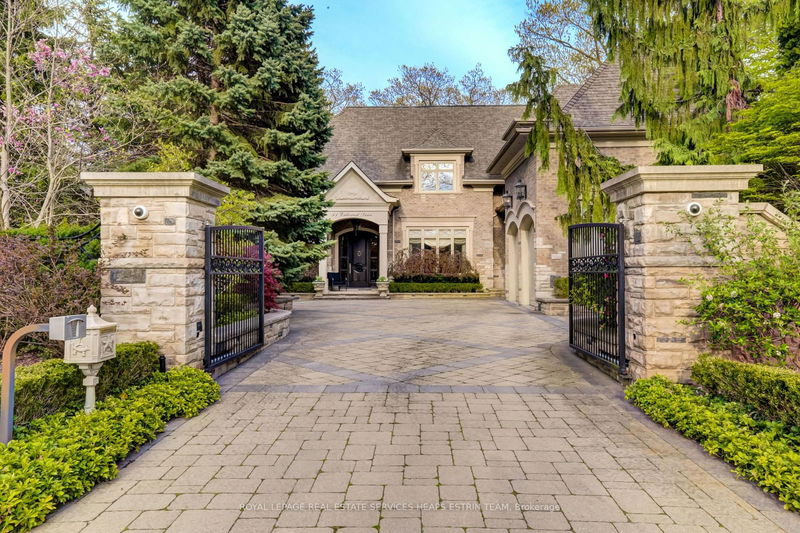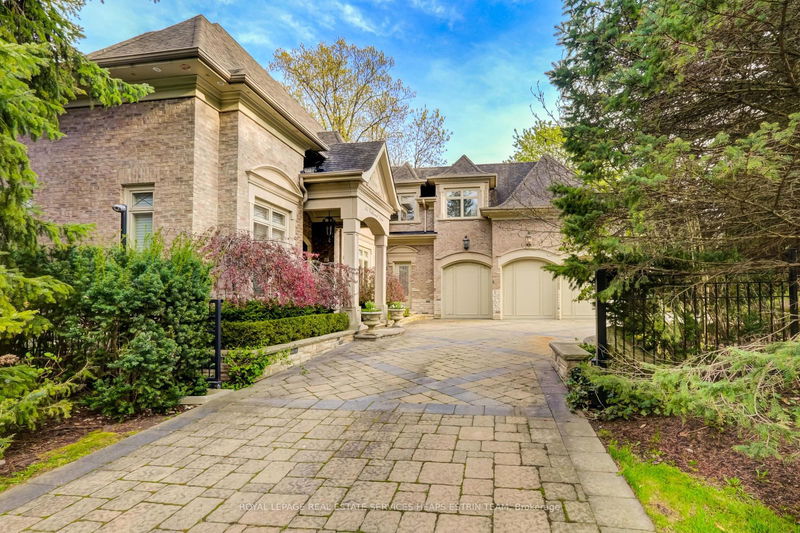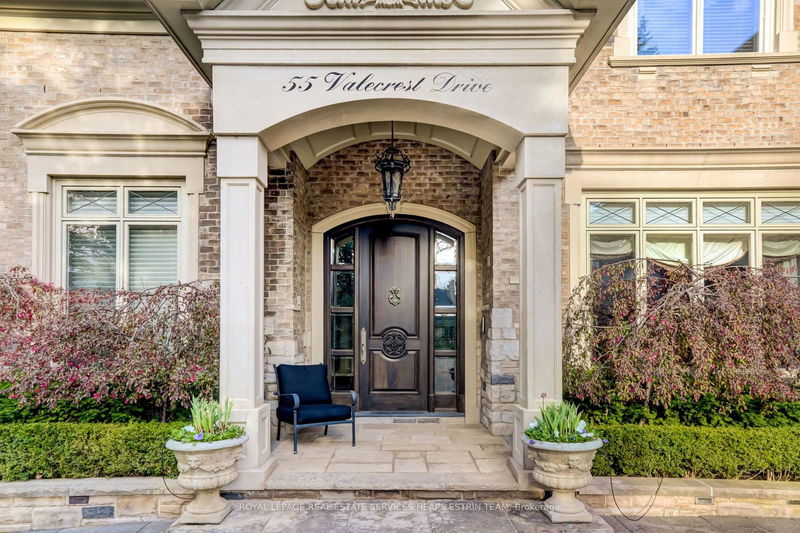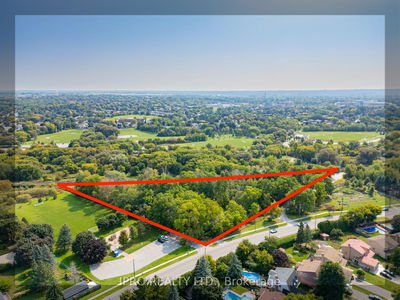55 Valecrest
Edenbridge-Humber Valley | Toronto
$6,295,000.00
Listed 28 days ago
- 5 bed
- 6 bath
- 5000+ sqft
- 8.0 parking
- Detached
Instant Estimate
$5,996,482
-$298,518 compared to list price
Upper range
$6,851,525
Mid range
$5,996,482
Lower range
$5,141,439
Property history
- Now
- Listed on Sep 9, 2024
Listed for $6,295,000.00
28 days on market
- Apr 9, 2024
- 6 months ago
Expired
Listed for $6,895,000.00 • 4 months on market
- May 15, 2023
- 1 year ago
Expired
Listed for $7,480,000.00 • 6 months on market
Location & area
Schools nearby
Home Details
- Description
- Nestled within an exclusive enclave of estates in the Humber Valley neighborhood, 55 Valecrest Drive stands as a rare and exquisite residence embodying timeless elegance. This magnificent home, perched above a serene river valley, offers unparalleled privacy and breathtaking views from every room. The main floor is an entertainer's dream, featuring an expansive eat-in kitchen, a regal dining room, and separate living and sunken family rooms radiating off a grand foyer. Upstairs, discover four bedrooms with en-suites, including a luxurious primary retreat, along with a versatile fifth bedroom or play area. The lower level is the ultimate escape for relaxation and recreation, complete with a catering kitchen, a lavish wine cellar, a cigar lounge, a media room, a guest suite, and a walk-out to your private pool, cabana, and tiered gardens. The integrated and heated three-car garage, with extra parking in the driveway and privacy gates, ensures convenience.
- Additional media
- https://www.youtube.com/watch?v=kuTiclkjuMI&t=32s
- Property taxes
- $24,918.60 per year / $2,076.55 per month
- Basement
- Fin W/O
- Basement
- Full
- Year build
- 16-30
- Type
- Detached
- Bedrooms
- 5 + 1
- Bathrooms
- 6
- Parking spots
- 8.0 Total | 3.0 Garage
- Floor
- -
- Balcony
- -
- Pool
- Inground
- External material
- Brick
- Roof type
- -
- Lot frontage
- -
- Lot depth
- -
- Heating
- Forced Air
- Fire place(s)
- Y
- Main
- Living
- 18’0” x 14’6”
- Dining
- 16’10” x 15’2”
- Kitchen
- 18’11” x 15’9”
- Family
- 20’12” x 17’2”
- Office
- 11’11” x 10’11”
- 2nd
- Prim Bdrm
- 18’11” x 17’2”
- 2nd Br
- 14’11” x 13’7”
- 3rd Br
- 17’4” x 15’2”
- 4th Br
- 14’12” x 13’10”
- 5th Br
- 26’8” x 22’3”
- Lower
- Rec
- 40’4” x 13’7”
- Media/Ent
- 17’10” x 14’4”
Listing Brokerage
- MLS® Listing
- W9307760
- Brokerage
- ROYAL LEPAGE REAL ESTATE SERVICES HEAPS ESTRIN TEAM
Similar homes for sale
These homes have similar price range, details and proximity to 55 Valecrest









