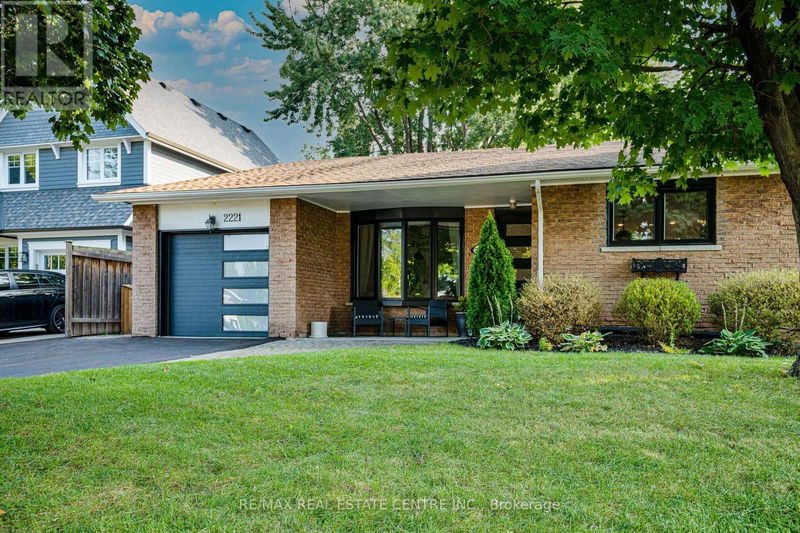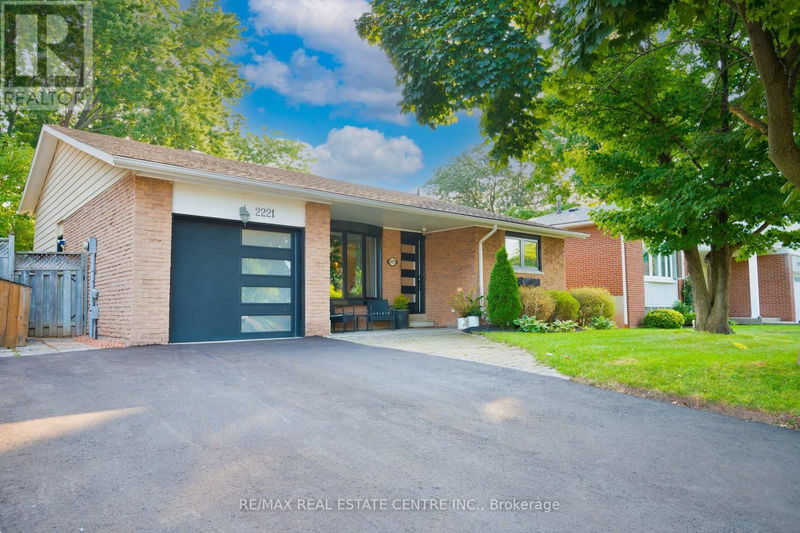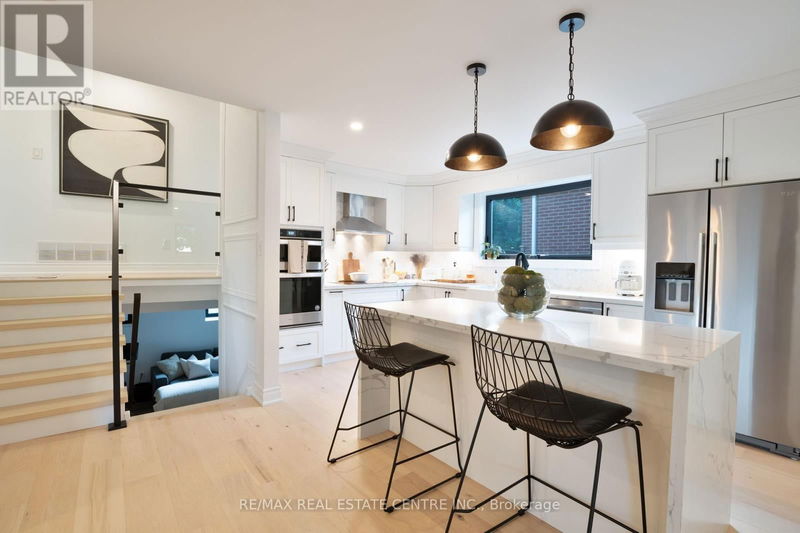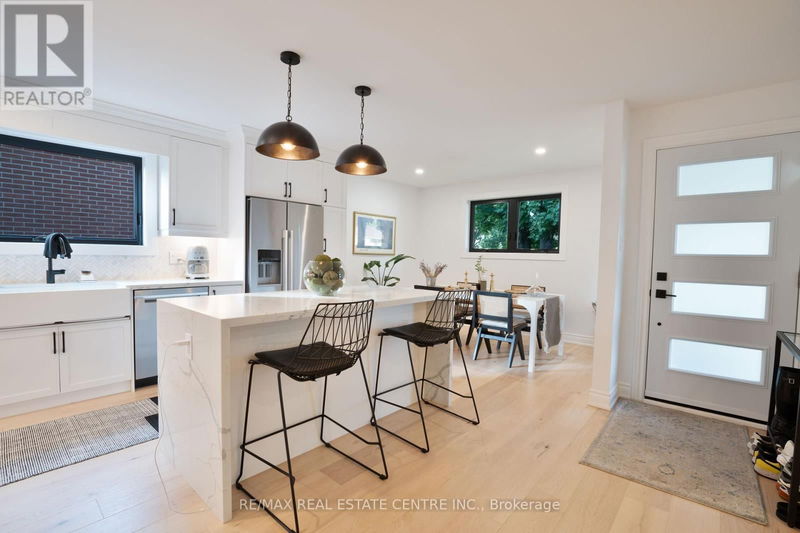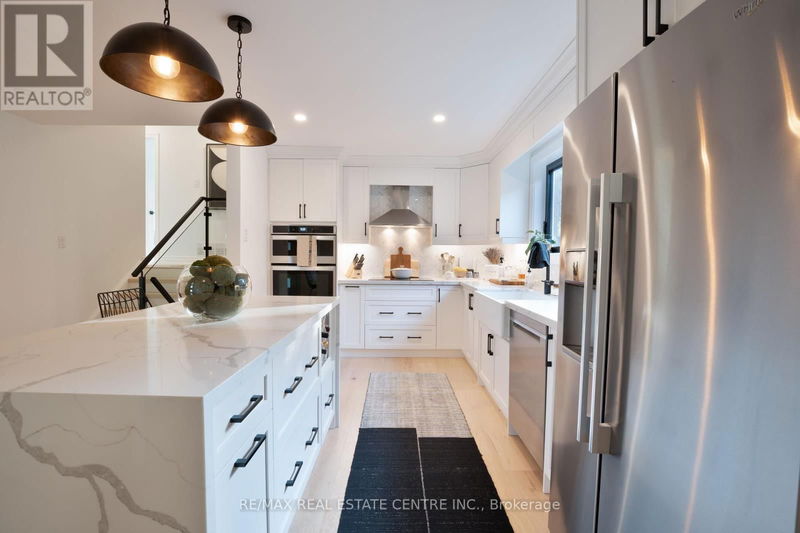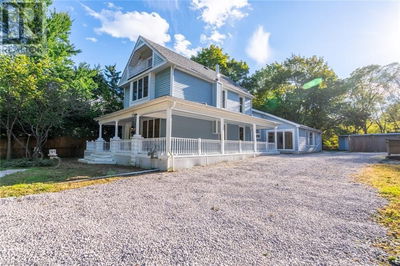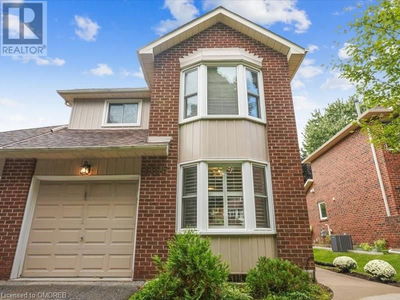2221 Wyandotte
Bronte East | Oakville (Bronte East)
$1,589,999.00
Listed about 1 month ago
- 3 bed
- 2 bath
- - sqft
- 3 parking
- Single Family
Open House
Property history
- Now
- Listed on Sep 9, 2024
Listed for $1,589,999.00
32 days on market
Location & area
Schools nearby
Home Details
- Description
- Welcome to 2221 Wyandotte Dr. in the heart of Bronte, Oakville. As you enter this spacious, newly updated3+1bedr, 2-bath home, you immediately have a feeling of serenity and calm. With a beautifully updated kitchen, engineered hardwood upper/main and finished lower level, you have all the space here that you will need. Situated in the centre of the community, walking distance to elementary schools, a private tennis club, playground and many other amenities, this detached back-split is a walkers paradise! The upper-level features 4-pc bath, 3 bedrooms, one of which can function as a perfect office with view of the pool. On the main level youll find a grand kitchen and dining area with a large waterfall granite island and large-sized family room. There are many options within this home that can be catered to your needs. Nature lovers will appreciate the hydrangeas/flowers that surround the large inground pool in this very private backyard. Seller is listing salesperson **** **** EXTRAS **** ** EXTRAS ** water heater. This home also features a newly paved driveway, epoxy garage, updated windows, appliances, poolpump, recently painted**. See Video & Pictures for more details.! (36691768) (id:39198)
- Additional media
- -
- Property taxes
- $5,190.48 per year / $432.54 per month
- Basement
- Finished, Separate entrance, N/A
- Year build
- -
- Type
- Single Family
- Bedrooms
- 3 + 1
- Bathrooms
- 2
- Parking spots
- 3 Total
- Floor
- -
- Balcony
- -
- Pool
- Inground pool
- External material
- Aluminum siding | Brick Facing
- Roof type
- -
- Lot frontage
- -
- Lot depth
- -
- Heating
- Forced air, Natural gas
- Fire place(s)
- -
- Upper Level
- Bedroom
- 10’0” x 12’10”
- Bedroom 2
- 10’12” x 8’12”
- Bedroom 3
- 7’12” x 8’12”
- Bathroom
- 9’9” x 5’3”
- Lower level
- Laundry room
- 8’12” x 4’12”
- Family room
- 11’12” x 16’12”
- Bathroom
- 7’3” x 5’5”
- Bedroom 4
- 12’2” x 7’12”
- Main level
- Dining room
- 9’12” x 10’12”
- Kitchen
- 12’12” x 8’12”
- Living room
- 16’12” x 10’12”
Listing Brokerage
- MLS® Listing
- W9307003
- Brokerage
- RE/MAX REAL ESTATE CENTRE INC.
Similar homes for sale
These homes have similar price range, details and proximity to 2221 Wyandotte
