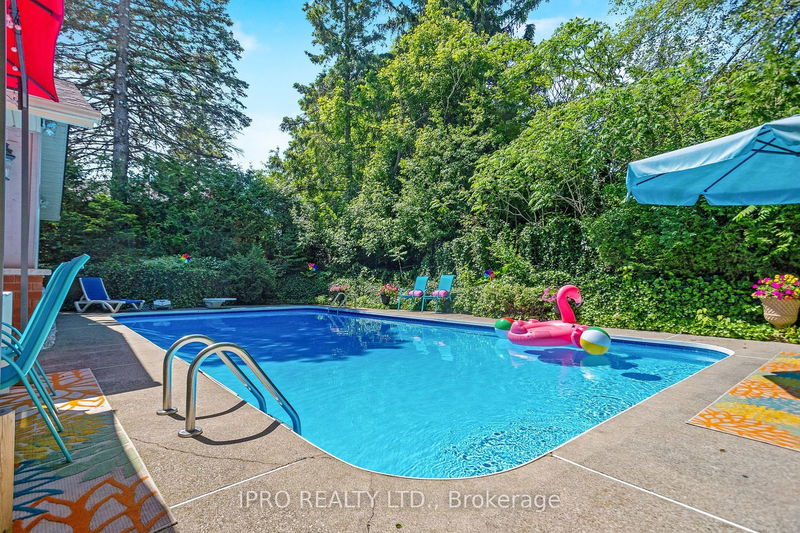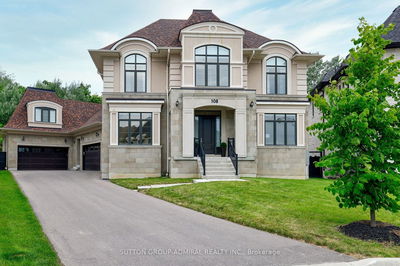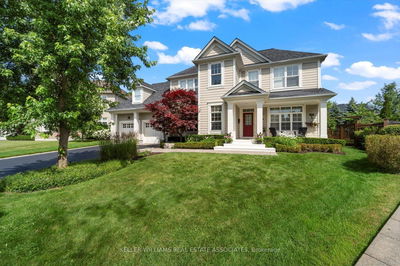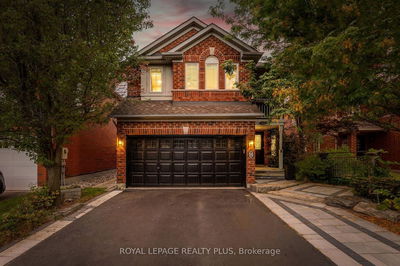204 Main
Georgetown | Halton Hills
$1,399,000.00
Listed 29 days ago
- 5 bed
- 3 bath
- 2500-3000 sqft
- 8.0 parking
- Detached
Instant Estimate
$1,404,591
+$5,591 compared to list price
Upper range
$1,603,151
Mid range
$1,404,591
Lower range
$1,206,030
Property history
- Sep 9, 2024
- 29 days ago
Sold conditionally
Listed for $1,399,000.00 • on market
- Aug 20, 2024
- 2 months ago
Terminated
Listed for $1,449,000.00 • 20 days on market
- Jul 11, 2024
- 3 months ago
Terminated
Listed for $1,499,900.00 • about 1 month on market
- Jun 12, 2024
- 4 months ago
Terminated
Listed for $1,549,900.00 • 29 days on market
- May 21, 2024
- 5 months ago
Terminated
Listed for $1,699,000.00 • 21 days on market
- Jan 26, 2023
- 2 years ago
Terminated
Listed for $1,899,000.00 • about 2 months on market
Location & area
Schools nearby
Home Details
- Description
- MUST BE SEEN! Gorgeous! Expansive!! Renovated and Modern! Custom 5 Bedroom, PLUS Grand Bonus Studio/Sitting Room with Vaulted Ceilings , EXTREMELY Private and Incredibly Quiet Backyard. With an Oversized Driveway and Parking for 8, Perfect for Large Families or Those Who Love to Entertain! Located in the Coveted Park Area within Walking Distance to Everything! Including Both Public/Catholic Elementary AND Secondary Schools, Grocery Stores, Farmers Market, Cafes, Restaurants and Parks. RENOVATED to Perfection! From the Sleek New Kitchen with Breakfast Bar , Quartz Waterfall Countertops and High-End S/S Appliances to the Luxurious New Main Ensuite Bathroom With Oversized Glass Shower, Soaker Tub and Multi-Coloured LED Mirrors. A New Modern Bathroom Completes the Ground Level. Totaling 3 FULL Bathrooms. Flooded with Natural This Stunning Home Also Features a Sunroom with Skylights, Two Ground Floor Staircases A Balcony with Spectacular Park Views AND its Just Minutes to Hwys, GO Train and Outlet Mall. This Home has it ALL!
- Additional media
- https://tour.shutterhouse.ca/204mainstreetsouth/?mls
- Property taxes
- $7,503.00 per year / $625.25 per month
- Basement
- None
- Year build
- -
- Type
- Detached
- Bedrooms
- 5
- Bathrooms
- 3
- Parking spots
- 8.0 Total | 2.0 Garage
- Floor
- -
- Balcony
- -
- Pool
- Inground
- External material
- Brick
- Roof type
- -
- Lot frontage
- -
- Lot depth
- -
- Heating
- Forced Air
- Fire place(s)
- Y
- Upper
- Living
- 24’11” x 11’2”
- Sitting
- 14’1” x 12’2”
- Kitchen
- 17’1” x 11’2”
- Dining
- 17’1” x 13’1”
- Family
- 20’12” x 13’1”
- Prim Bdrm
- 18’1” x 12’10”
- 2nd Br
- 12’10” x 10’6”
- Sunroom
- 15’9” x 7’10”
- Ground
- 3rd Br
- 12’2” x 12’2”
- 4th Br
- 10’2” x 8’10”
- 5th Br
- 16’5” x 8’10”
- Office
- 12’2” x 9’6”
Listing Brokerage
- MLS® Listing
- W9307115
- Brokerage
- IPRO REALTY LTD.
Similar homes for sale
These homes have similar price range, details and proximity to 204 Main









