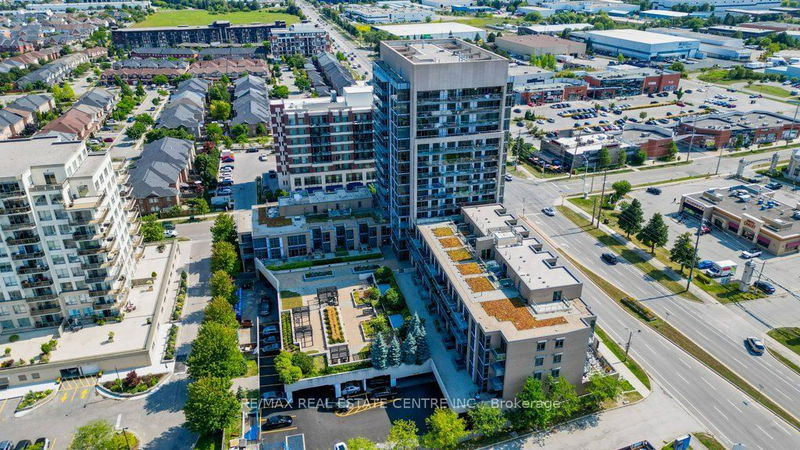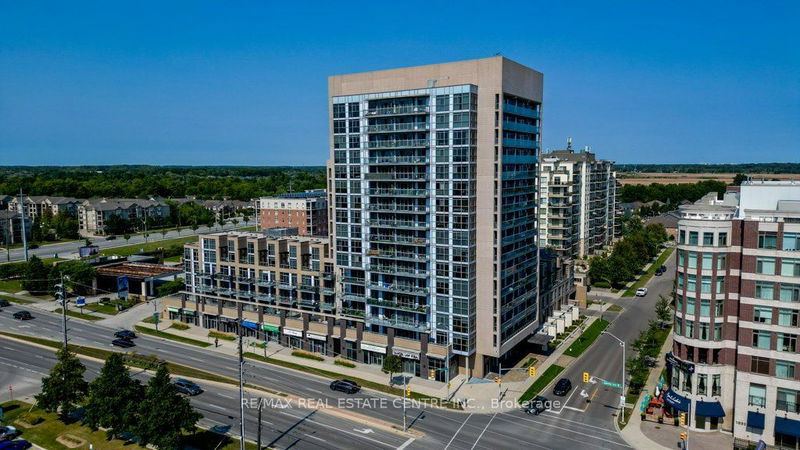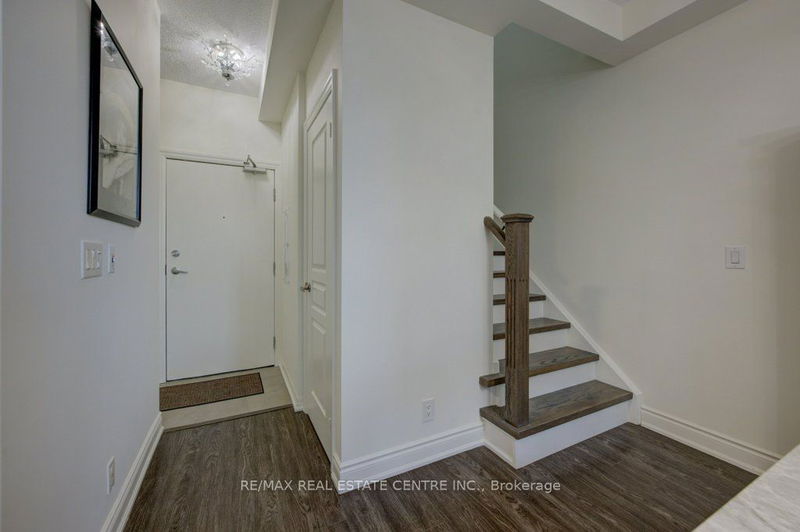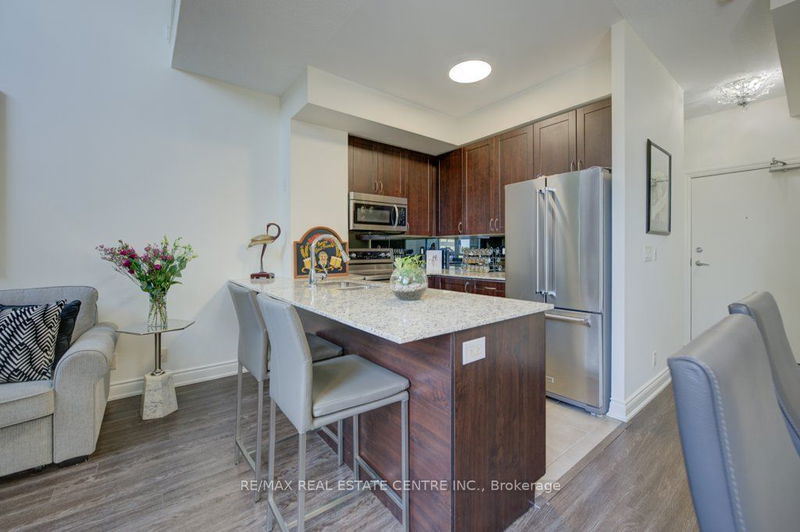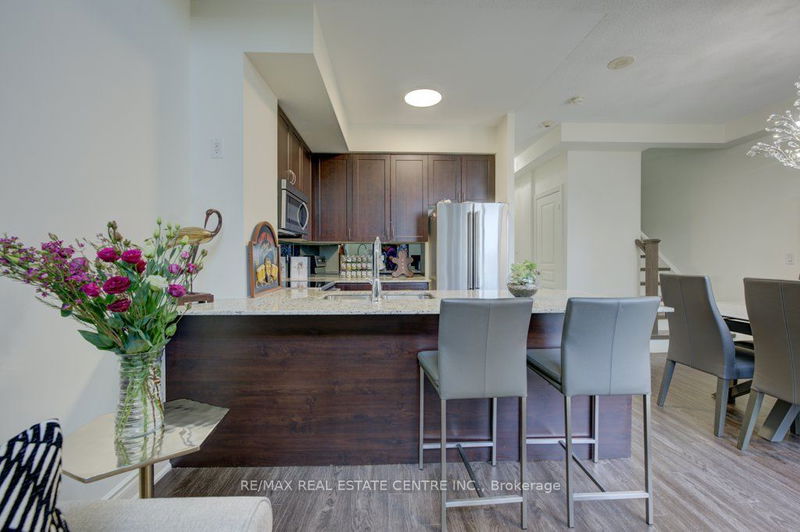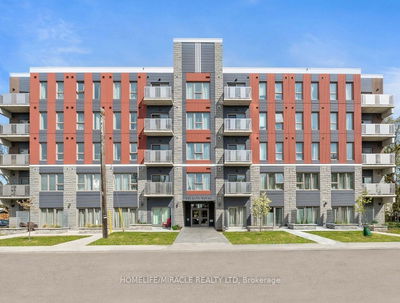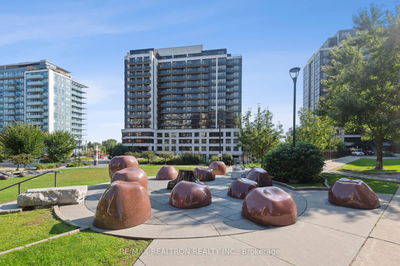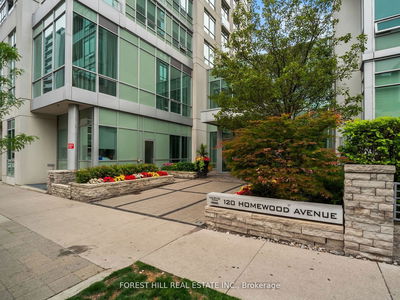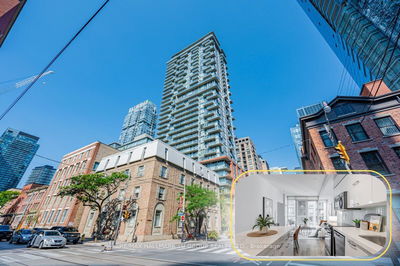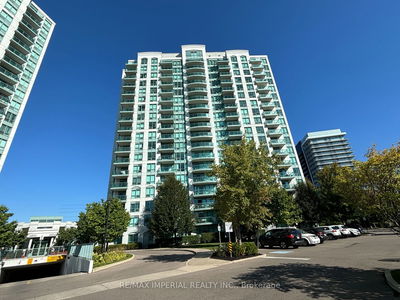304 - 1940 Ironstone
Uptown | Burlington
$760,000.00
Listed about 1 month ago
- 1 bed
- 2 bath
- 800-899 sqft
- 1.0 parking
- Condo Apt
Instant Estimate
$721,675
-$38,325 compared to list price
Upper range
$785,946
Mid range
$721,675
Lower range
$657,403
Property history
- Now
- Listed on Sep 9, 2024
Listed for $760,000.00
32 days on market
Location & area
Schools nearby
Home Details
- Description
- Beautiful condo loft with 20 foot ceilngs in living room. Fantastic Burlington neighbourhood. One of very few loft units with 2 private outdoor spaces- oversize balcony on main floor (9.11'x9.11') approx. 100 s.f. and oversize terrace on 2nd floor (18.9'x10.8') approx. 200 s.f. Many common amenities including gym, party room, huge outdoor rooftop terrace with BBQs, visitor parking. One owned undergtound parking space plus convenient insuite laundry. No carpet, recently painted and decprated. Pets allowed. All appliances included. All sizes approx & irreg.
- Additional media
- https://unbranded.youriguide.com/304_1410_ironstone_drive_burlington_on/
- Property taxes
- $3,000.00 per year / $250.00 per month
- Condo fees
- $672.00
- Basement
- None
- Year build
- 11-15
- Type
- Condo Apt
- Bedrooms
- 1
- Bathrooms
- 2
- Pet rules
- Restrict
- Parking spots
- 1.0 Total | 1.0 Garage
- Parking types
- Owned
- Floor
- -
- Balcony
- Open
- Pool
- -
- External material
- Brick
- Roof type
- -
- Lot frontage
- -
- Lot depth
- -
- Heating
- Forced Air
- Fire place(s)
- N
- Locker
- None
- Building amenities
- Games Room, Gym, Party/Meeting Room, Rooftop Deck/Garden, Visitor Parking
- Main
- Dining
- 12’1” x 9’9”
- Living
- 12’2” x 8’1”
- Foyer
- 6’3” x 8’12”
- Kitchen
- 8’6” x 8’1”
- 2nd
- Prim Bdrm
- 17’10” x 15’2”
- Den
- 6’12” x 10’0”
- Laundry
- 2’12” x 2’12”
Listing Brokerage
- MLS® Listing
- W9308566
- Brokerage
- RE/MAX REAL ESTATE CENTRE INC.
Similar homes for sale
These homes have similar price range, details and proximity to 1940 Ironstone
