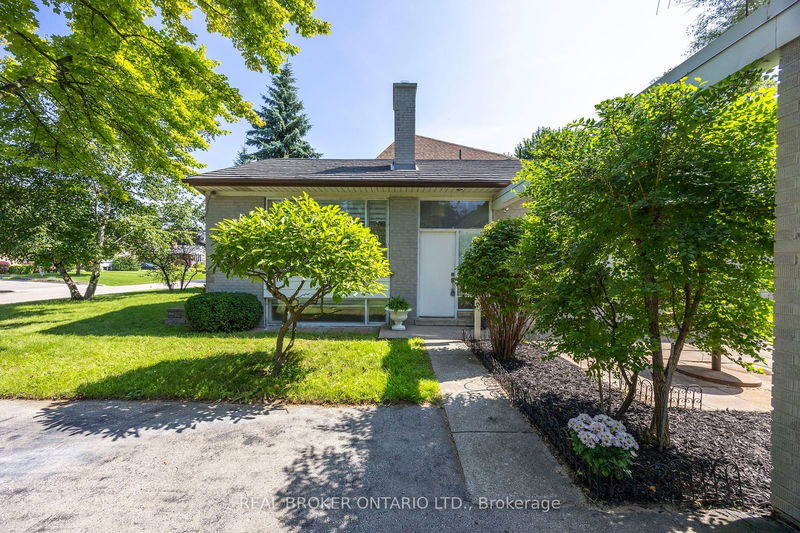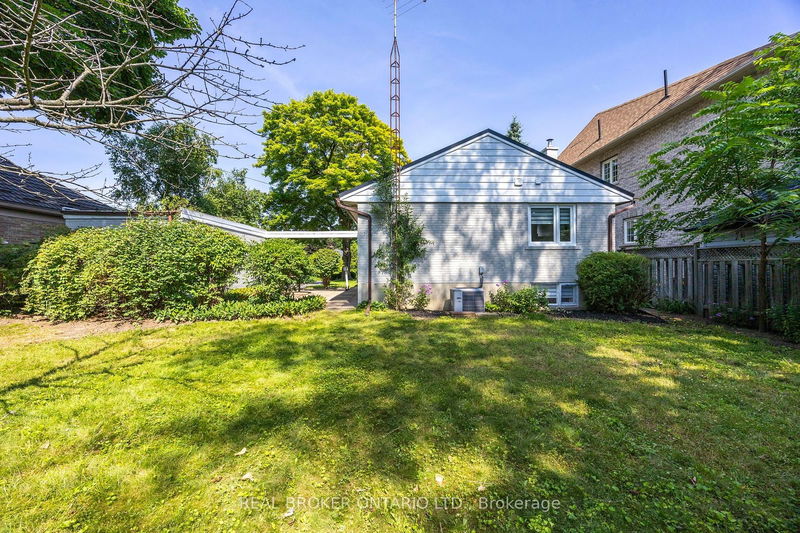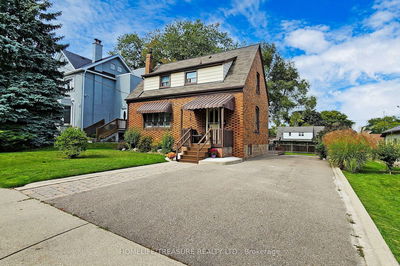1470 Liveoak
Lakeview | Mississauga
$1,370,000.00
Listed 28 days ago
- 3 bed
- 2 bath
- 1100-1500 sqft
- 6.0 parking
- Detached
Instant Estimate
$1,371,778
+$1,778 compared to list price
Upper range
$1,537,226
Mid range
$1,371,778
Lower range
$1,206,329
Property history
- Sep 9, 2024
- 28 days ago
Price Change
Listed for $1,370,000.00 • 18 days on market
- Jul 23, 2024
- 3 months ago
Terminated
Listed for $1,298,888.00 • 27 days on market
- Sep 4, 2023
- 1 year ago
Suspended
Listed for $1,599,999.00 • about 2 months on market
- May 11, 2023
- 1 year ago
Expired
Listed for $1,599,999.00 • 3 months on market
- Mar 11, 2023
- 2 years ago
Terminated
Listed for $1,599,999.00 • 2 months on market
Location & area
Schools nearby
Home Details
- Description
- Welcome to 1470 Liveoak Drive, a newly renovated family home in prestigious Lakeview, Mississauga. This stunning newly renovated (2022) 3+2 bed, 2 bath home is situated 1 minute from the QEW on-ramp and a mere two-minute drive to Toronto. The main floor boasts three spacious bedrooms, an L-shaped living room with pot lights, an open-concept kitchen with engineered hardwood flooring throughout, and a full, newly renovated 3-piece bath. The fully finished basement offers two additional bedrooms, a cozy living room, a 3-piece washroom, and rough-in for a kitchen, making it perfect for extended family or guests. This home is equipped with a brand new tankless water heater and furnace. Enjoy the large, private backyard surrounded by mature trees and a garden-ready oasis! Nestled in a quiet, family-friendly neighbourhood, 1470 Liveoak Drive offers a serene environment with top schools, parks, and shopping centres nearby. The spacious backyard and proximity to major highways make this home ideal for city commuters and families alike.
- Additional media
- https://listings.realestatephoto360.ca/sites/1470-liveoak-dr-mississauga-on-l5e-2x1-10705289/branded
- Property taxes
- $6,215.00 per year / $517.92 per month
- Basement
- Finished
- Year build
- 51-99
- Type
- Detached
- Bedrooms
- 3 + 2
- Bathrooms
- 2
- Parking spots
- 6.0 Total | 1.0 Garage
- Floor
- -
- Balcony
- -
- Pool
- None
- External material
- Alum Siding
- Roof type
- -
- Lot frontage
- -
- Lot depth
- -
- Heating
- Forced Air
- Fire place(s)
- Y
- Main
- Living
- 14’8” x 14’12”
- Kitchen
- 13’9” x 10’0”
- Prim Bdrm
- 13’6” x 9’11”
- 2nd Br
- 12’1” x 10’2”
- 3rd Br
- 9’1” x 8’1”
- Bsmt
- Rec
- 13’12” x 16’10”
- Br
- 14’12” x 8’2”
- 2nd Br
- 9’12” x 12’11”
- Den
- 3’7” x 4’7”
Listing Brokerage
- MLS® Listing
- W9308699
- Brokerage
- REAL BROKER ONTARIO LTD.
Similar homes for sale
These homes have similar price range, details and proximity to 1470 Liveoak









