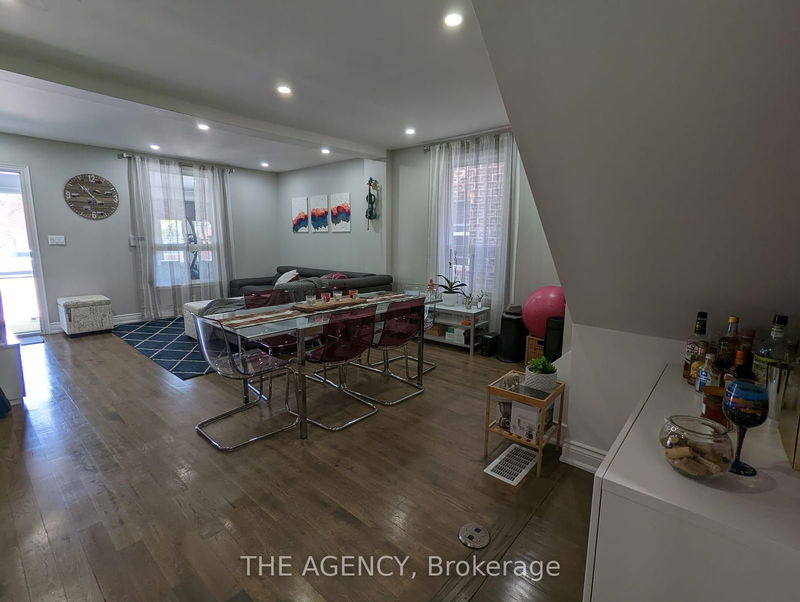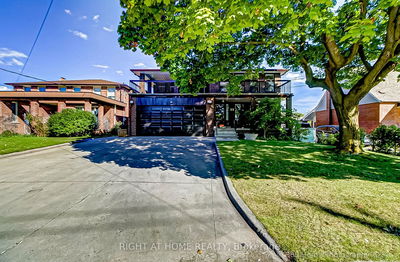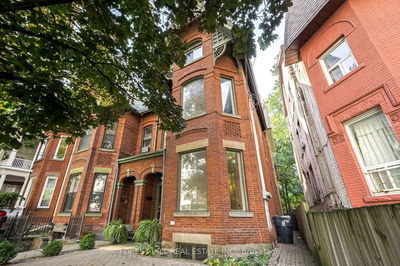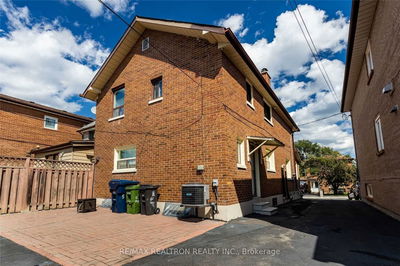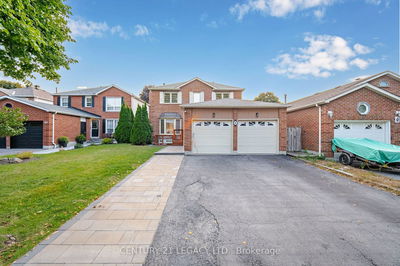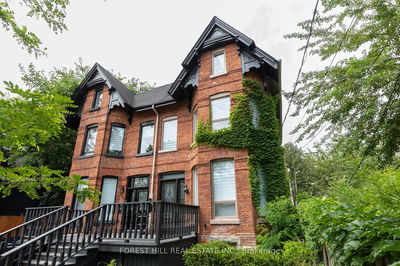314 Weston
Junction Area | Toronto
$999,999.00
Listed 29 days ago
- 5 bed
- 4 bath
- 1100-1500 sqft
- 2.0 parking
- Duplex
Instant Estimate
$1,086,791
+$86,792 compared to list price
Upper range
$1,210,394
Mid range
$1,086,791
Lower range
$963,188
Property history
- Now
- Listed on Sep 9, 2024
Listed for $999,999.00
29 days on market
- Sep 18, 2023
- 1 year ago
Terminated
Listed for $1,250,000.00 • 5 months on market
- Aug 10, 2023
- 1 year ago
Leased
Listed for $1,700.00 • about 1 month on market
- Jan 10, 2023
- 2 years ago
Leased
Listed for $2,900.00 • about 1 month on market
- Sep 30, 2022
- 2 years ago
Leased
Listed for $2,900.00 • 15 days on market
Location & area
Schools nearby
Home Details
- Description
- Welcome to a lucrative investment opportunity from day 1! This exceptional duplex comes with a fully contained studio above the garage, offering 3 income streams. This multi-unit property allows you to rent out all three units or live in one and rent the other 2 - the perfect mortgage helper. The studio unit will be vacant by September 15, 2024, ready for you or your next tenant. Located in the desirable Junction Area, 5 minutes walking distance from the Stockyard Mall where you have almost everything you need (Groceries, Restaurants, BestBuy, Home Depot etc) and also close to multiple schools for all ages. 30 second walk from the closest bus stop, 15 minute walk from the soon to be open Eglinton West Subway Station and 10 minutes by bus from the Keele Subway Station. Don't miss out on this money-making gem!
- Additional media
- -
- Property taxes
- $3,812.49 per year / $317.71 per month
- Basement
- Finished
- Year build
- 51-99
- Type
- Duplex
- Bedrooms
- 5 + 2
- Bathrooms
- 4
- Parking spots
- 2.0 Total | 1.0 Garage
- Floor
- -
- Balcony
- -
- Pool
- None
- External material
- Brick
- Roof type
- -
- Lot frontage
- -
- Lot depth
- -
- Heating
- Forced Air
- Fire place(s)
- N
- Main
- Family
- 23’1” x 14’9”
- Kitchen
- 14’5” x 8’10”
- Powder Rm
- 3’6” x 3’3”
- 2nd Br
- 10’2” x 9’2”
- 4th Br
- 7’10” x 9’8”
- Mudroom
- 14’1” x 4’7”
- 2nd
- Bathroom
- 4’9” x 5’11”
- 3rd Br
- 9’10” x 11’6”
- Prim Bdrm
- 14’0” x 9’8”
- Bsmt
- Kitchen
- 19’0” x 8’10”
- Br
- 10’6” x 13’1”
- 2nd Br
- 15’1” x 6’7”
Listing Brokerage
- MLS® Listing
- W9308774
- Brokerage
- THE AGENCY
Similar homes for sale
These homes have similar price range, details and proximity to 314 Weston




