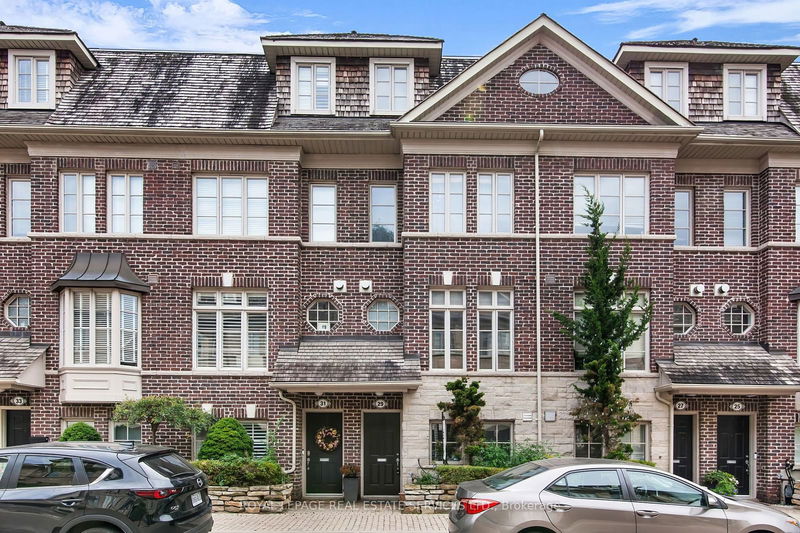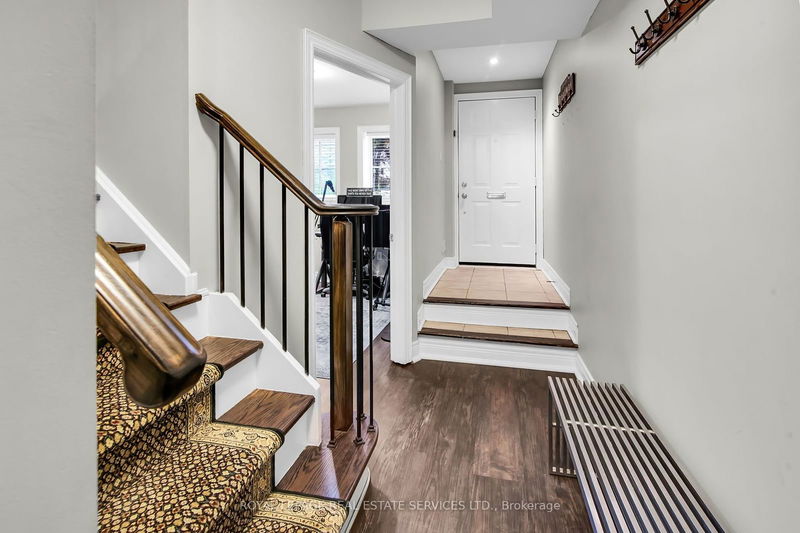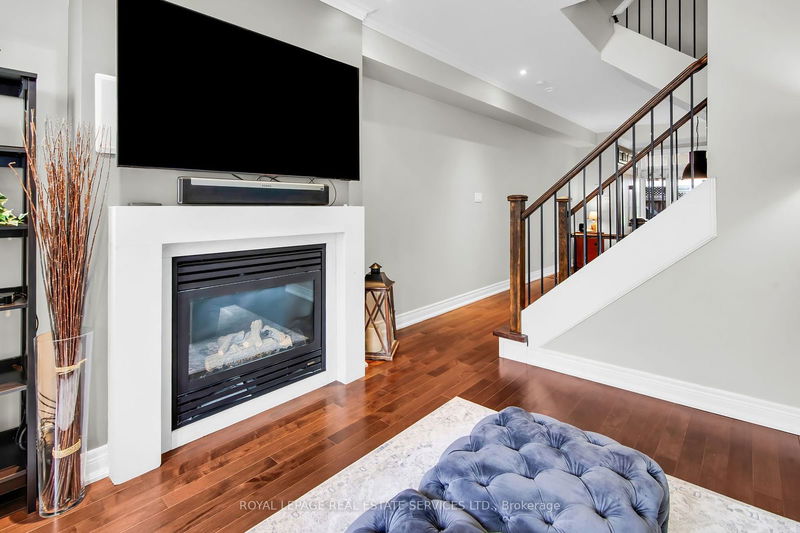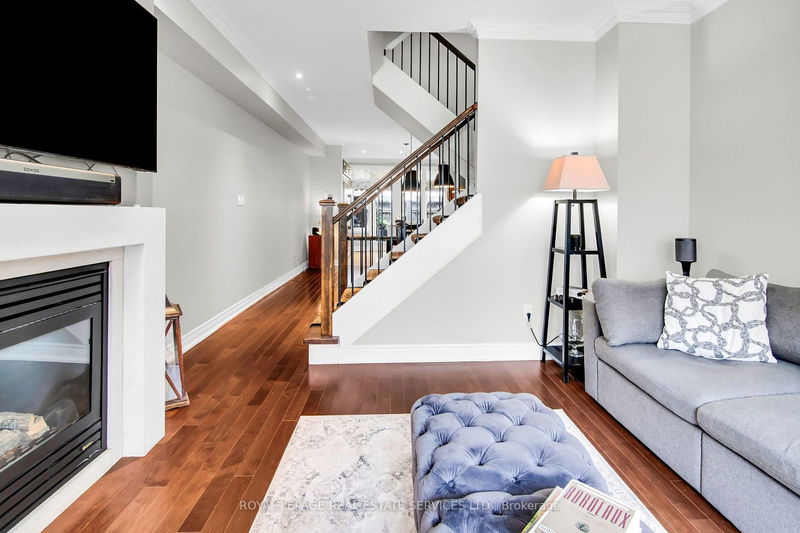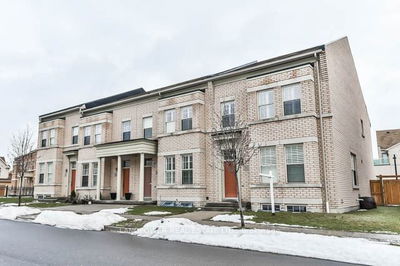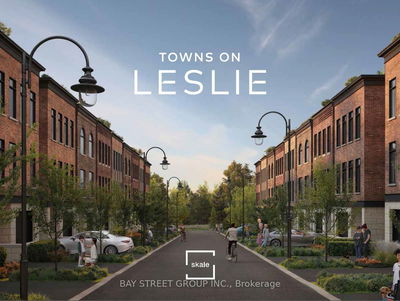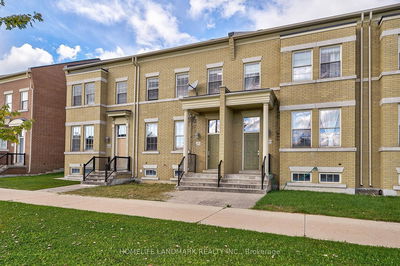29 Furrow
Islington-City Centre West | Toronto
$1,395,000.00
Listed 29 days ago
- 3 bed
- 2 bath
- 2000-2500 sqft
- 2.0 parking
- Att/Row/Twnhouse
Instant Estimate
$1,386,903
-$8,098 compared to list price
Upper range
$1,533,189
Mid range
$1,386,903
Lower range
$1,240,616
Property history
- Now
- Listed on Sep 10, 2024
Listed for $1,395,000.00
29 days on market
Location & area
Schools nearby
Home Details
- Description
- Welcome to this beautifully renovated Executive Townhome with private 2-car garage and oversized terrace, set within a quiet and child friendly community, steps away from restaurants, TTC subway, groceries, and more.As soon as you step in, you will find a spacious foyer leading to a versatile office, den, or a potential 4th bedroom. This rare floor plan features elegant hardwood floors throughout, custom railings and a centrally located staircase with landings, rather than the long flight between levels, adding elegance, functionality and safety.For the discerning home chef and master entertainer, this is it! The stunning gourmet kitchen has exactly what you need - full-sized separate refrigerator AND freezer, the latest in cooking technology with an induction range, nestled into high quality cabinetry and quartz countertops. Step out of your dream kitchen to the charming south-facing awning-covered terrace with herb garden, perfect for your al fresco dinner parties and casual BBQs.Upstairs, spacious bedrooms comfortably accommodate king-size beds, each offering ample storage with custom-built organizers. The master suite is a true retreat, complete with a walk-in closet and a luxurious spa-like ensuite, featuring a separate large glassed-in shower and a whirlpool tub.Every bathroom has been tastefully remodeled with modern finishes. For added convenience, the laundry is located on the second floor. A detailed feature sheet outlining all upgrades and renovations is available with the listing.
- Additional media
- https://my.matterport.com/show/?m=V2F4courD7R&brand=0&mls=1&
- Property taxes
- $5,278.83 per year / $439.90 per month
- Basement
- None
- Year build
- 16-30
- Type
- Att/Row/Twnhouse
- Bedrooms
- 3
- Bathrooms
- 2
- Parking spots
- 2.0 Total | 2.0 Garage
- Floor
- -
- Balcony
- -
- Pool
- None
- External material
- Brick
- Roof type
- -
- Lot frontage
- -
- Lot depth
- -
- Heating
- Forced Air
- Fire place(s)
- Y
- Ground
- Office
- 12’6” x 8’8”
- Foyer
- 17’12” x 3’10”
- Furnace
- 0’0” x 0’0”
- Main
- Living
- 13’4” x 13’3”
- Dining
- 13’12” x 13’3”
- Kitchen
- 8’12” x 13’3”
- 2nd
- 2nd Br
- 10’12” x 13’3”
- 3rd Br
- 10’3” x 13’3”
- Laundry
- 0’0” x 0’0”
- 3rd
- Prim Bdrm
- 14’12” x 13’3”
Listing Brokerage
- MLS® Listing
- W9309796
- Brokerage
- ROYAL LEPAGE REAL ESTATE SERVICES LTD.
Similar homes for sale
These homes have similar price range, details and proximity to 29 Furrow
