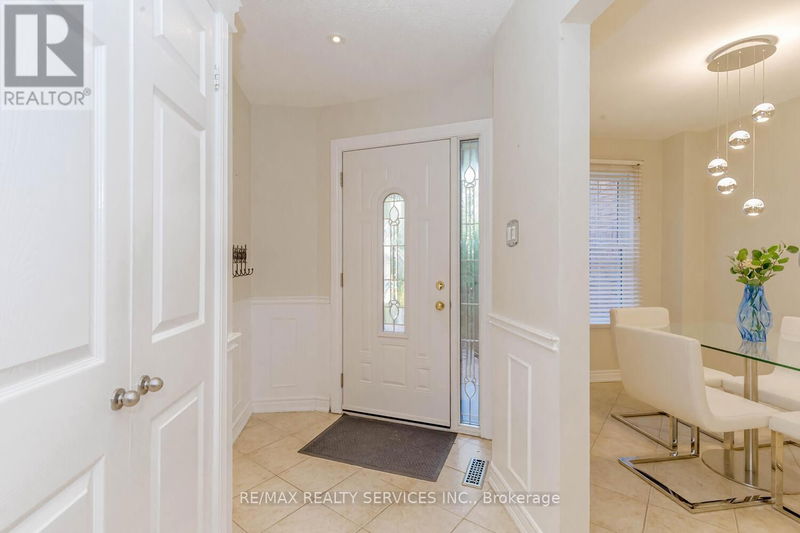1039 Runnymead
Glen Abbey | Oakville (Glen Abbey)
$1,035,000.00
Listed 28 days ago
- 3 bed
- 3 bath
- - sqft
- 3 parking
- Single Family
Property history
- Now
- Listed on Sep 10, 2024
Listed for $1,035,000.00
28 days on market
Location & area
Schools nearby
Home Details
- Description
- Welcome to the highly desirable family friendly neighborhood of glen abbey. Beautifully maintained family home w 4 bedrooms + 3 baths. Home features beautiful trimming/ wainscoting throughout main floor, hardwood floors on main, pot lights w plenty of natural sunlight, eat in kitchen, spacious living & dining area. Nice size 3 principal rooms upstairs. Finished basement + 3 pc bath & additional one bedroom in basement. Amenities are all close by, hwy 403 & qew, top schools. **** EXTRAS **** All elfs, all window coverings, fridge, dishwasher, stove, built in microwave, washer & dryer. Garage door opener + remote. (id:39198)
- Additional media
- http://hdvirtualtours.ca/1039-runnymead-cres-oakville/mls
- Property taxes
- $3,500.00 per year / $291.67 per month
- Basement
- Finished, Full
- Year build
- -
- Type
- Single Family
- Bedrooms
- 3 + 1
- Bathrooms
- 3
- Parking spots
- 3 Total
- Floor
- Hardwood, Laminate, Carpeted, Ceramic
- Balcony
- -
- Pool
- -
- External material
- Brick Facing
- Roof type
- -
- Lot frontage
- -
- Lot depth
- -
- Heating
- Forced air, Natural gas
- Fire place(s)
- -
- Basement
- Bedroom 4
- 10’2” x 8’10”
- Family room
- 18’12” x 18’0”
- Foyer
- 16’6” x 4’11”
- Main level
- Living room
- 16’0” x 18’10”
- Dining room
- 15’9” x 18’10”
- Kitchen
- 22’1” x 8’2”
- Eating area
- 22’1” x 8’2”
- Second level
- Primary Bedroom
- 16’12” x 10’6”
- Bedroom 2
- 13’3” x 10’1”
- Bedroom 3
- 17’10” x 8’12”
Listing Brokerage
- MLS® Listing
- W9309895
- Brokerage
- RE/MAX REALTY SERVICES INC.
Similar homes for sale
These homes have similar price range, details and proximity to 1039 Runnymead









