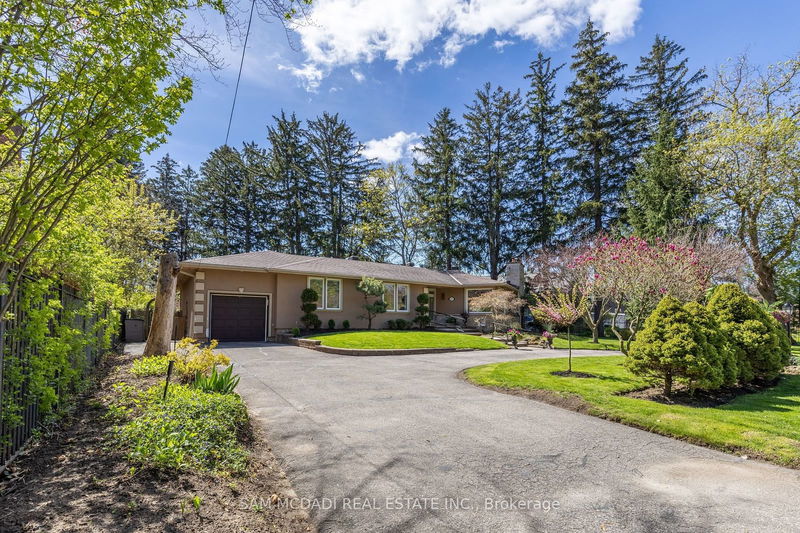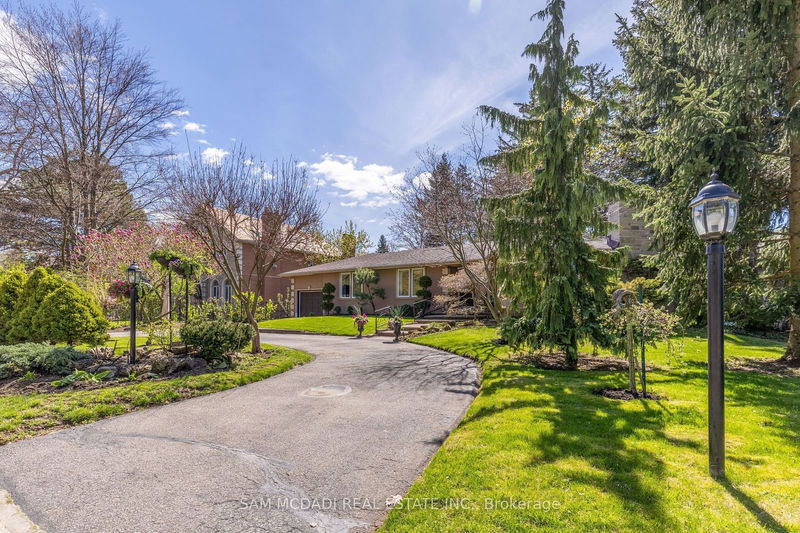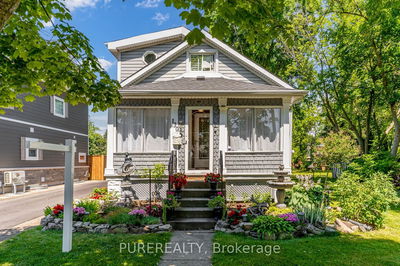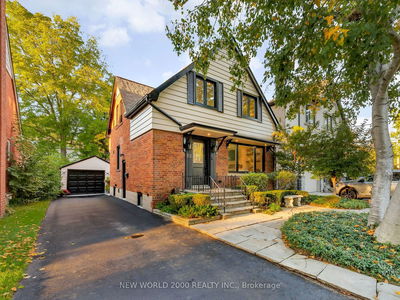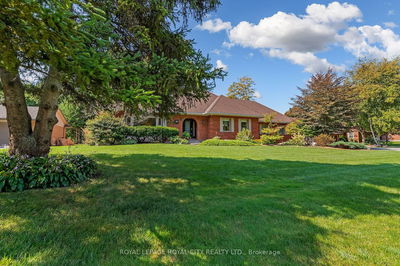2196 Mississauga
Sheridan | Mississauga
$2,050,000.00
Listed about 1 month ago
- 3 bed
- 2 bath
- - sqft
- 6.0 parking
- Detached
Instant Estimate
$1,885,673
-$164,327 compared to list price
Upper range
$2,189,627
Mid range
$1,885,673
Lower range
$1,581,719
Property history
- Now
- Listed on Sep 9, 2024
Listed for $2,050,000.00
30 days on market
- Jul 26, 2024
- 3 months ago
Terminated
Listed for $2,299,000.00 • about 2 months on market
- Jun 6, 2024
- 4 months ago
Terminated
Listed for $2,499,000.00 • about 2 months on market
- May 4, 2024
- 5 months ago
Terminated
Listed for $2,599,000.00 • about 1 month on market
Location & area
Schools nearby
Home Details
- Description
- Welcome To 2196 Mississauga Road. This Spectacular California Style Bungalow Is Nestled on Muskoka Like Setting in The City. Situated On A Premium 129 x 190 Feet Lot, This Is a Rare Opportunity To Live In This Tastefully Renovated Home or Build Your Custom Dream Home Amongst Other Mansions. Solid Hardwood Floors On Main Level, with Marble Glass Tile in the Foyer and Kitchen. A Gourmet Kitchen With Solid Wood Cabinets made of 3/4" Curley Cherry, Stainless Steel Appliances and Granite Countertops. Wired Ceilings With Speakers Throughout and A Newly added Gas Fireplace. The Breathtaking Backyard Is Ideal For Entertaining, with a Waterfall and Pond. Enjoy the Serene Greeneries on the built-in Patio. You must see it to appreciate The landscape of This Home.
- Additional media
- https://unbranded.youriguide.com/2196_mississauga_rd_mississauga_on/
- Property taxes
- $7,431.00 per year / $619.25 per month
- Basement
- Fin W/O
- Year build
- -
- Type
- Detached
- Bedrooms
- 3 + 1
- Bathrooms
- 2
- Parking spots
- 6.0 Total | 1.0 Garage
- Floor
- -
- Balcony
- -
- Pool
- None
- External material
- Stucco/Plaster
- Roof type
- -
- Lot frontage
- -
- Lot depth
- -
- Heating
- Forced Air
- Fire place(s)
- Y
- Main
- Living
- 15’5” x 13’2”
- Dining
- 18’2” x 14’12”
- Breakfast
- 10’6” x 10’11”
- Kitchen
- 10’6” x 13’1”
- Br
- 23’7” x 20’0”
- 2nd Br
- 12’6” x 10’11”
- 3rd Br
- 8’10” x 12’2”
- Lower
- Br
- 13’1” x 9’3”
- Workshop
- 28’2” x 26’3”
- Rec
- 35’2” x 16’1”
Listing Brokerage
- MLS® Listing
- W9309007
- Brokerage
- SAM MCDADI REAL ESTATE INC.
Similar homes for sale
These homes have similar price range, details and proximity to 2196 Mississauga


