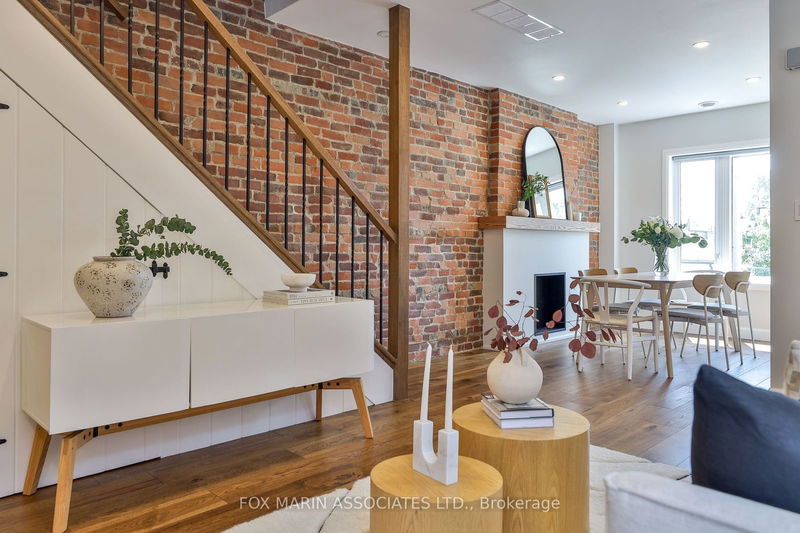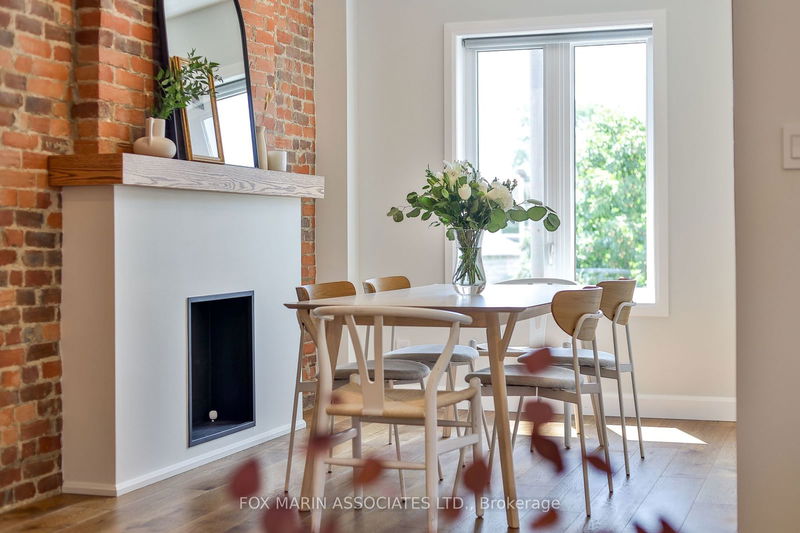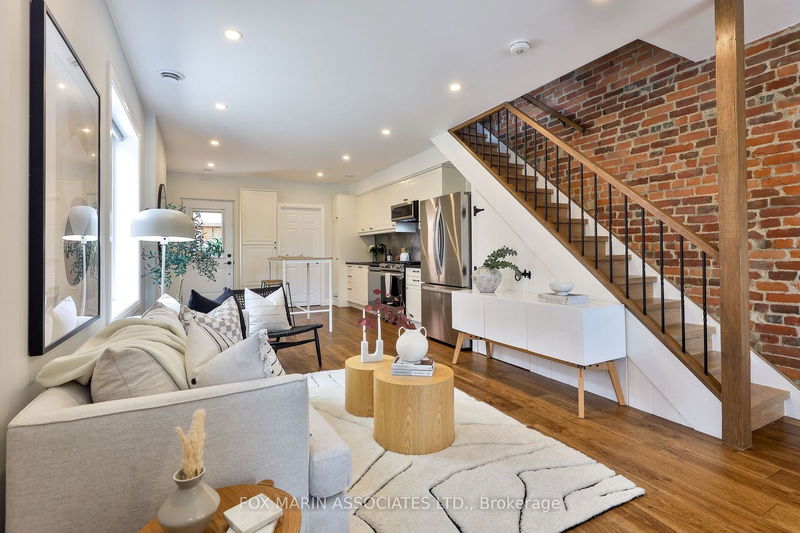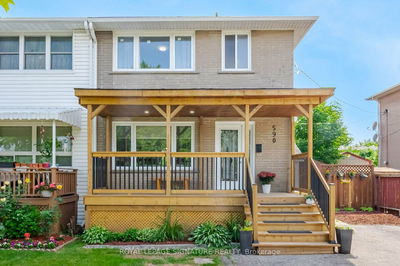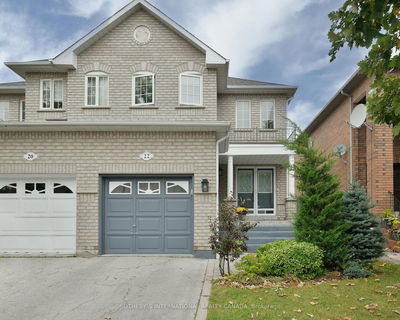244 Rosemount
Corso Italia-Davenport | Toronto
$1,398,000.00
Listed about 1 month ago
- 3 bed
- 3 bath
- 1100-1500 sqft
- 1.0 parking
- Semi-Detached
Instant Estimate
$1,349,438
-$48,562 compared to list price
Upper range
$1,520,586
Mid range
$1,349,438
Lower range
$1,178,290
Property history
- Now
- Listed on Sep 10, 2024
Listed for $1,398,000.00
30 days on market
- Jul 25, 2024
- 3 months ago
Terminated
Listed for $1,398,000.00 • about 1 month on market
- Jul 16, 2024
- 3 months ago
Terminated
Listed for $1,298,000.00 • 9 days on market
Location & area
Schools nearby
Home Details
- Description
- We dare you to check out the engine under this hood! A remarkable legal two-unit dwelling earmarked by a library list of upgrades too long to list. A dreamy double-header draped in history stacked by a scrupulous back-to-the-studs transformation! Were talking about an awe-inspiring, meticulous & thoughtfully planned renovation that defines what a turn-key property is truly all about! Behind (and inside) the walls of this century home live two legal, vacant and pristine, self-contained apartments (each bestowed with separate entrances, laundry, utilities, storage & outdoor spaces). This bright and cheerful Corso Italia home features snug alcoves, spacious room sizes & a generous serving of old-school common sense the perfect blend of pretty meets practicality! Reflecting a welcoming aesthetic, this long-term investment features clean ivory walls, restored exposed brick walls, wide planking flooring, contemporary kitchens & baths and flawless features & finishes. Indeed, a rare breed in a complex time that offers up more than just a home this is a solution, my friends.
- Additional media
- https://vimeo.com/1008113493?share=copy#t=0
- Property taxes
- $3,984.32 per year / $332.03 per month
- Basement
- Apartment
- Basement
- Fin W/O
- Year build
- 100+
- Type
- Semi-Detached
- Bedrooms
- 3 + 1
- Bathrooms
- 3
- Parking spots
- 1.0 Total
- Floor
- -
- Balcony
- -
- Pool
- None
- External material
- Brick
- Roof type
- -
- Lot frontage
- -
- Lot depth
- -
- Heating
- Forced Air
- Fire place(s)
- N
- Main
- Living
- 9’11” x 8’4”
- Dining
- 12’7” x 10’2”
- Kitchen
- 15’3” x 12’12”
- 2nd
- Prim Bdrm
- 12’7” x 10’6”
- 2nd Br
- 12’1” x 7’5”
- 3rd Br
- 12’3” x 7’5”
- Lower
- Living
- 11’1” x 10’6”
- Kitchen
- 14’8” x 10’9”
- Br
- 11’7” x 9’11”
Listing Brokerage
- MLS® Listing
- W9310537
- Brokerage
- FOX MARIN ASSOCIATES LTD.
Similar homes for sale
These homes have similar price range, details and proximity to 244 Rosemount

