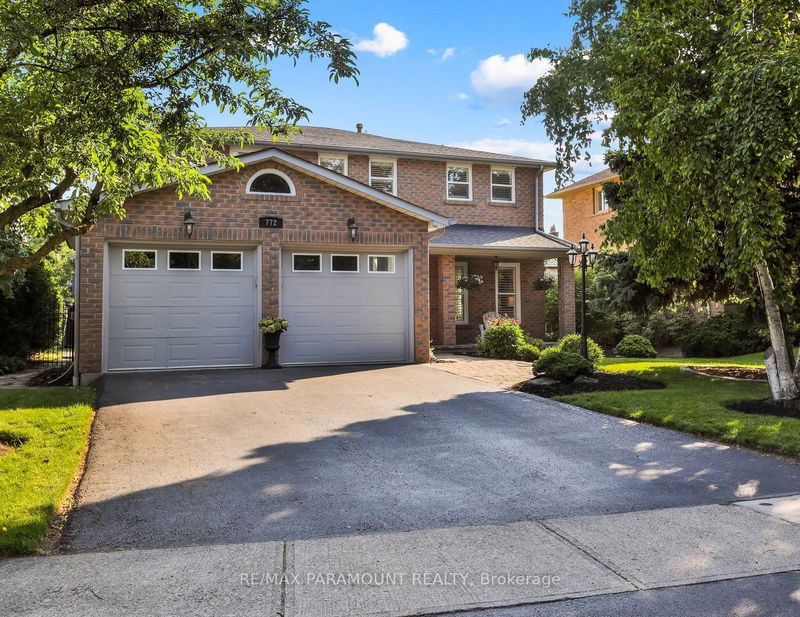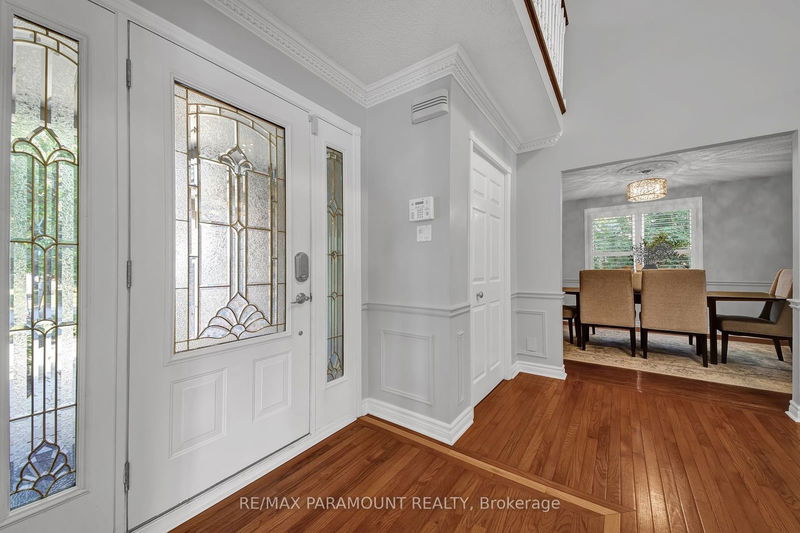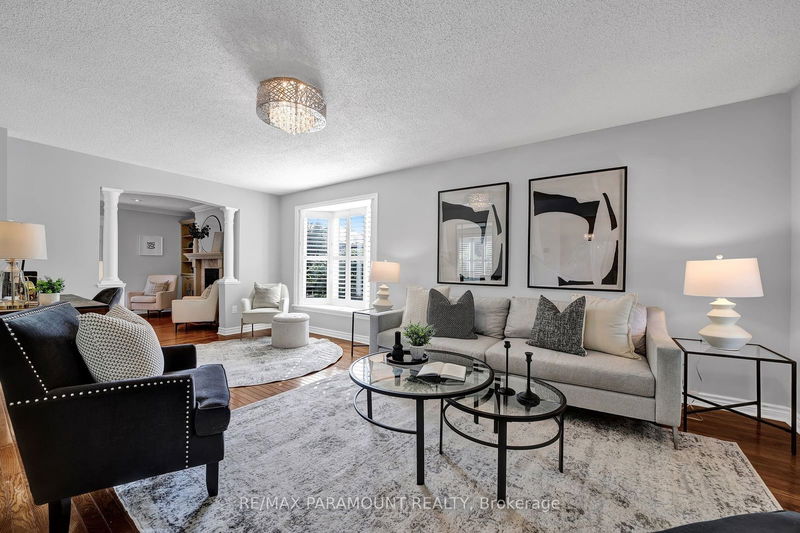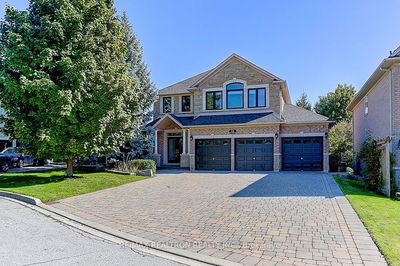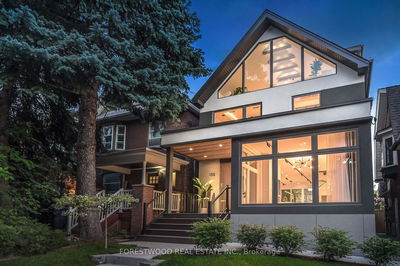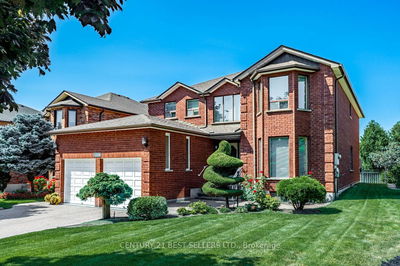772 Clements
Timberlea | Milton
$1,499,000.00
Listed 27 days ago
- 4 bed
- 4 bath
- - sqft
- 4.0 parking
- Detached
Instant Estimate
$1,459,446
-$39,554 compared to list price
Upper range
$1,615,559
Mid range
$1,459,446
Lower range
$1,303,333
Property history
- Now
- Listed on Sep 11, 2024
Listed for $1,499,000.00
27 days on market
- Jun 19, 2024
- 4 months ago
Terminated
Listed for $1,579,000.00 • 2 months on market
Location & area
Schools nearby
Home Details
- Description
- Beautifully renovated 4 bed home on a quiet & desirable family-friendly street. Approx. 2494sqft above grade + an additional Approx 1361sqft in the basement. Enter into an impressive 2-story foyer with spiral staircases up and down. Modern layout lets natural light fill a spacious kitchen overlooking the family rm with fireplace and built-in shelves. Kitchen includes an island and a butlers pantry leading to a formal dining room. Large, bright living room + 1st-floor laundry. 4 generously-sized bedrooms on the 2nd floor with hardwood floors throughout. 2nd floor also ft a loft. Spacious rec room in the basement with a gas fireplace, pool table and wet-bar. Basement includes plenty of storage, a workshop area and cold room. California shutters throughout, central vac, garage door openers. Backyard abuts kitchen and family room with lots of goodies including a large concrete patio, pergola, gas BBQ hook-up, shed w/ shelving, automatic sprinkler/irrigation system and extensive landscaping. Perfect chance to enter this sought after neighbourhood.
- Additional media
- -
- Property taxes
- $5,583.46 per year / $465.29 per month
- Basement
- Finished
- Year build
- -
- Type
- Detached
- Bedrooms
- 4
- Bathrooms
- 4
- Parking spots
- 4.0 Total | 2.0 Garage
- Floor
- -
- Balcony
- -
- Pool
- None
- External material
- Brick
- Roof type
- -
- Lot frontage
- -
- Lot depth
- -
- Heating
- Forced Air
- Fire place(s)
- Y
- Ground
- Living
- 20’8” x 11’7”
- Dining
- 12’4” x 9’10”
- Family
- 11’11” x 23’7”
- Kitchen
- 20’4” x 11’9”
- 2nd
- Prim Bdrm
- 19’5” x 11’6”
- 2nd Br
- 12’11” x 9’10”
- 3rd Br
- 12’11” x 11’2”
- 4th Br
- 10’10” x 11’6”
- Loft
- 3’6” x 9’10”
- Bsmt
- Rec
- 32’1” x 22’8”
Listing Brokerage
- MLS® Listing
- W9311726
- Brokerage
- RE/MAX PARAMOUNT REALTY
Similar homes for sale
These homes have similar price range, details and proximity to 772 Clements
