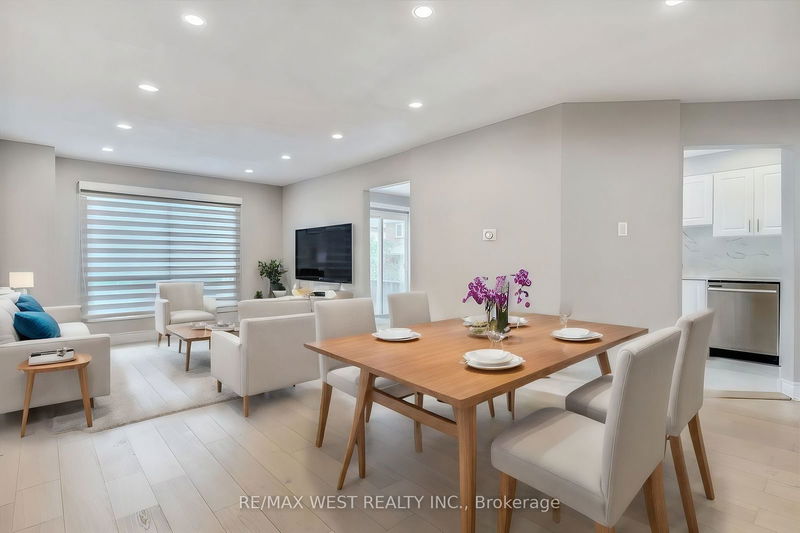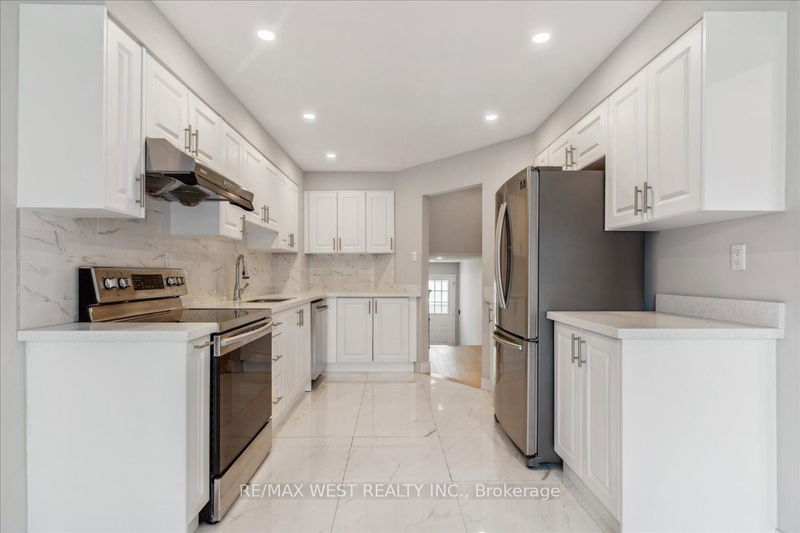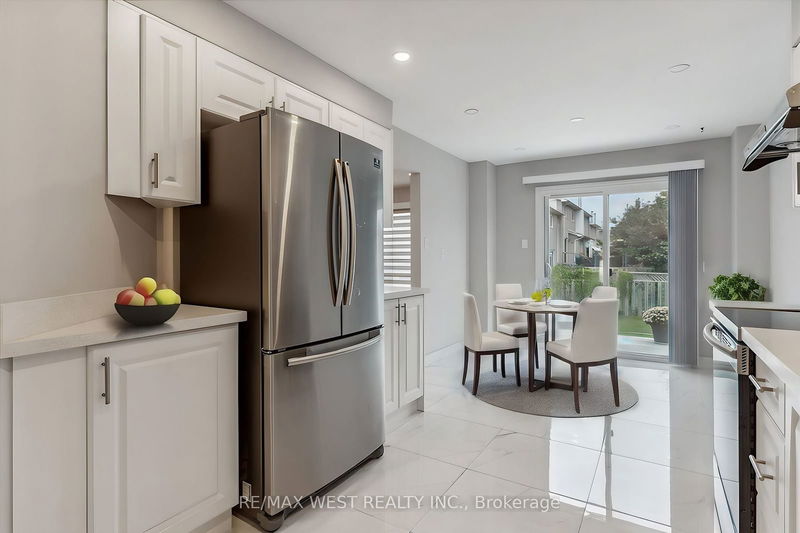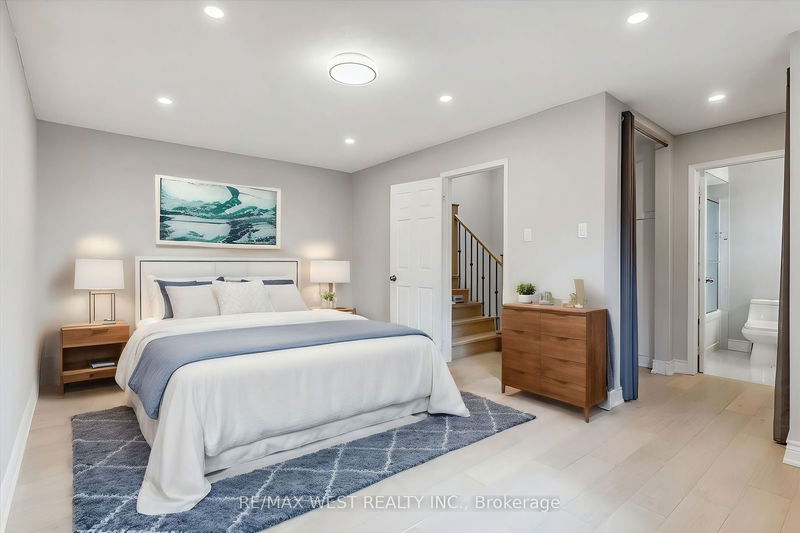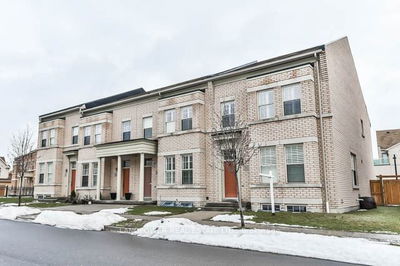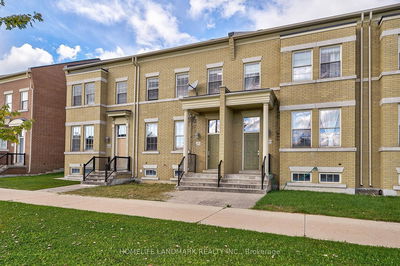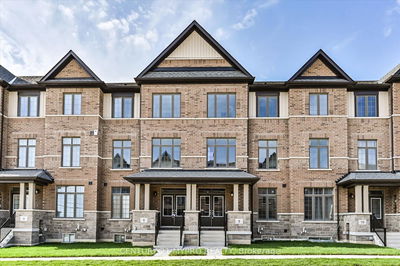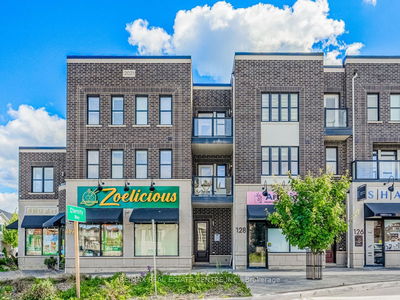4740 Westbourne
Hurontario | Mississauga
$1,050,000.00
Listed 29 days ago
- 3 bed
- 4 bath
- 1500-2000 sqft
- 3.0 parking
- Att/Row/Twnhouse
Instant Estimate
$1,082,811
+$32,811 compared to list price
Upper range
$1,184,856
Mid range
$1,082,811
Lower range
$980,766
Property history
- Sep 10, 2024
- 29 days ago
Sold conditionally
Listed for $1,050,000.00 • on market
Location & area
Schools nearby
Home Details
- Description
- Welcome to your dream home, renovated with high-end finishes and thoughtful details throughout. This stunning corner unit feels more like a semi-detached home and offers everything you need for modern living, from a beautifully updated interior to practical exterior features. Step into a bright and welcoming living room, illuminated by stylish pot lights and designed with a two-layer blinds system that ensures your privacy. The finished basement is a versatile space with an electrical fireplace that adds warmth and ambiance. New cabinets, and a large sink in the laundry room. The extended driveway, with permits. A single-car garage features an electric car charger, ready for eco-conscious homeowners. Your outdoor oasis includes a newly built deck with elegant glass partitions, a blend of interlock and grass space, and sun lights to enjoy your backyard day or night. Heritage Hills Park and Huntington Ridge Public School are minutes away; close to future Light Rail Transit.
- Additional media
- -
- Property taxes
- $5,689.36 per year / $474.11 per month
- Basement
- Finished
- Year build
- -
- Type
- Att/Row/Twnhouse
- Bedrooms
- 3
- Bathrooms
- 4
- Parking spots
- 3.0 Total | 1.0 Garage
- Floor
- -
- Balcony
- -
- Pool
- None
- External material
- Brick
- Roof type
- -
- Lot frontage
- -
- Lot depth
- -
- Heating
- Forced Air
- Fire place(s)
- Y
- Ground
- Living
- 22’12” x 11’5”
- Dining
- 22’12” x 11’5”
- Breakfast
- 8’7” x 9’10”
- Kitchen
- 12’0” x 9’10”
- 2nd
- Prim Bdrm
- 17’2” x 10’12”
- 2nd Br
- 16’1” x 11’0”
- 3rd Br
- 10’5” x 10’5”
- Bsmt
- Family
- 21’11” x 14’1”
- Kitchen
- 7’12” x 7’0”
- Laundry
- 10’9” x 8’6”
Listing Brokerage
- MLS® Listing
- W9311332
- Brokerage
- RE/MAX WEST REALTY INC.
Similar homes for sale
These homes have similar price range, details and proximity to 4740 Westbourne

