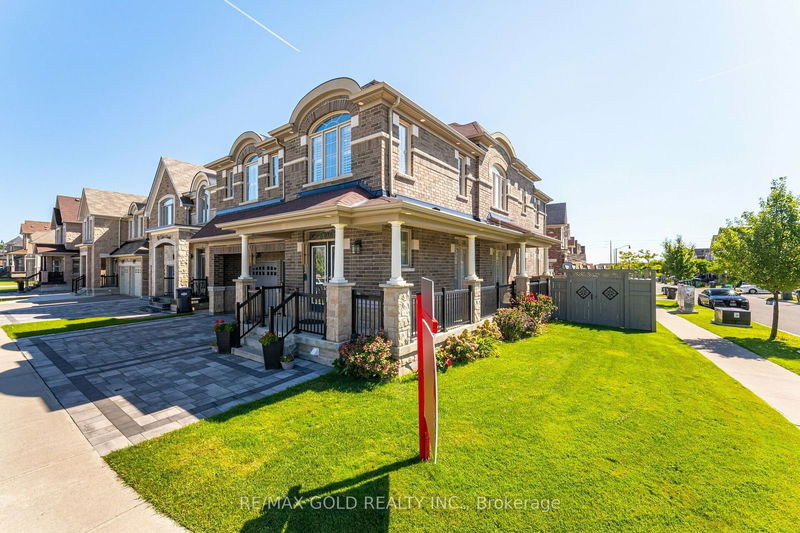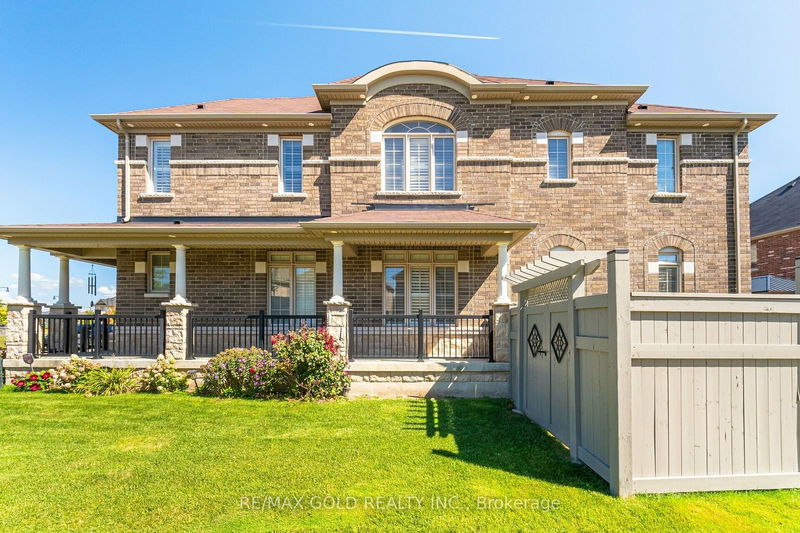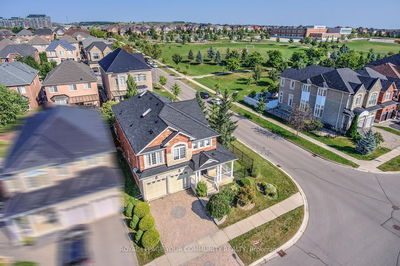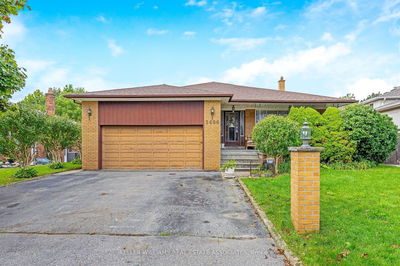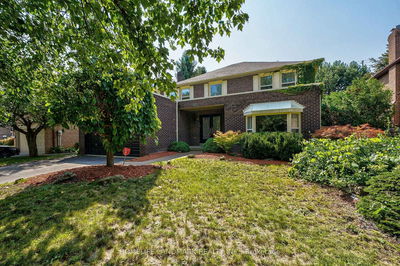94 Zelda
Sandringham-Wellington North | Brampton
$1,549,000.00
Listed 28 days ago
- 4 bed
- 5 bath
- 2500-3000 sqft
- 6.0 parking
- Detached
Instant Estimate
$1,512,648
-$36,353 compared to list price
Upper range
$1,638,557
Mid range
$1,512,648
Lower range
$1,386,738
Property history
- Now
- Listed on Sep 11, 2024
Listed for $1,549,000.00
28 days on market
Location & area
Schools nearby
Home Details
- Description
- This exceptional detached home offers approximately 2,700 sq ft of luxurious living space with 4 bedrooms and 3 full bathrooms on the second floor. Situated in a family-friendly neighborhood directly across from a park and school, it combines convenience with elegance. The property features a grand double door entrance, elegant California shutters, and soaring 9 ft ceilings on the main floor. The gourmet chef's kitchen is a culinary delight, equipped with stainless steel appliances, granite countertops, and a chic backsplash. The expansive layout includes a spacious living room, dining room, and family room with a cozy gas fireplace. The master bedroom serves as a serene retreat with a lavish 5-piece en-suite bathroom. A legal finished basement apartment adds versatility, featuring 2 additional bedrooms, a kitchen, a washroom, and laundry facilities. Outside, the premium corner lot boasts an interlocking driveway and an epoxy-finished garage floor, completing this must-see home.
- Additional media
- https://unbranded.mediatours.ca/property/94-zelda-road-brampton/
- Property taxes
- $8,644.51 per year / $720.38 per month
- Basement
- Apartment
- Basement
- Sep Entrance
- Year build
- -
- Type
- Detached
- Bedrooms
- 4 + 2
- Bathrooms
- 5
- Parking spots
- 6.0 Total | 2.0 Garage
- Floor
- -
- Balcony
- -
- Pool
- None
- External material
- Brick
- Roof type
- -
- Lot frontage
- -
- Lot depth
- -
- Heating
- Forced Air
- Fire place(s)
- Y
- Main
- Living
- 11’0” x 19’9”
- Dining
- 11’0” x 19’9”
- Family
- 18’1” x 12’1”
- Kitchen
- 10’12” x 10’12”
- Breakfast
- 10’12” x 10’12”
- 2nd
- Prim Bdrm
- 18’1” x 12’0”
- 2nd Br
- 11’12” x 11’12”
- 3rd Br
- 11’5” x 13’12”
- 4th Br
- 11’5” x 13’7”
- Loft
- 16’0” x 7’0”
- Bsmt
- Br
- 12’1” x 11’3”
- Kitchen
- 10’7” x 10’1”
Listing Brokerage
- MLS® Listing
- W9339319
- Brokerage
- RE/MAX GOLD REALTY INC.
Similar homes for sale
These homes have similar price range, details and proximity to 94 Zelda



