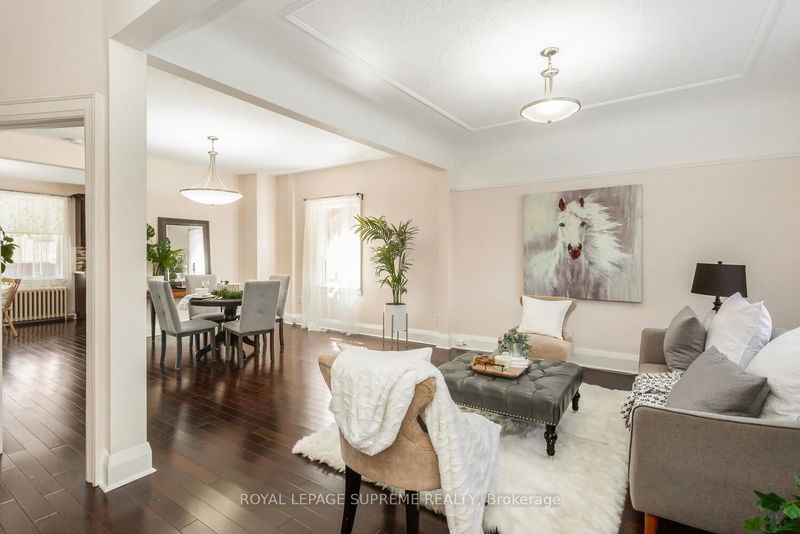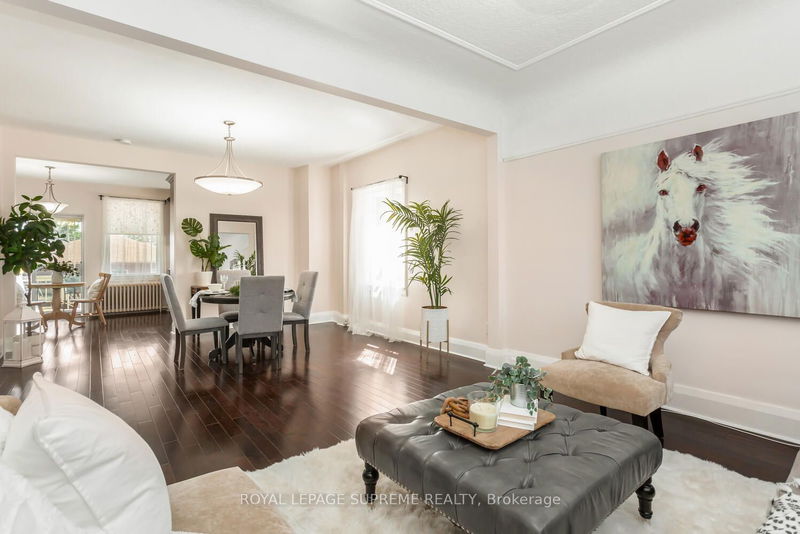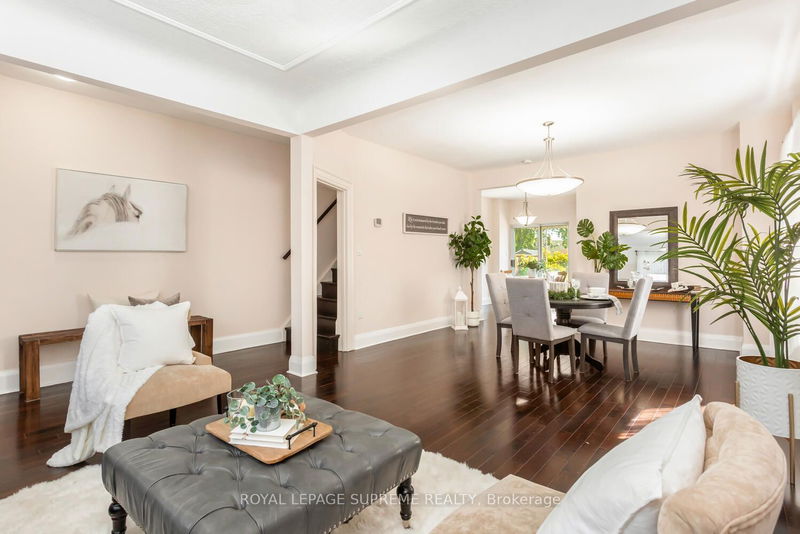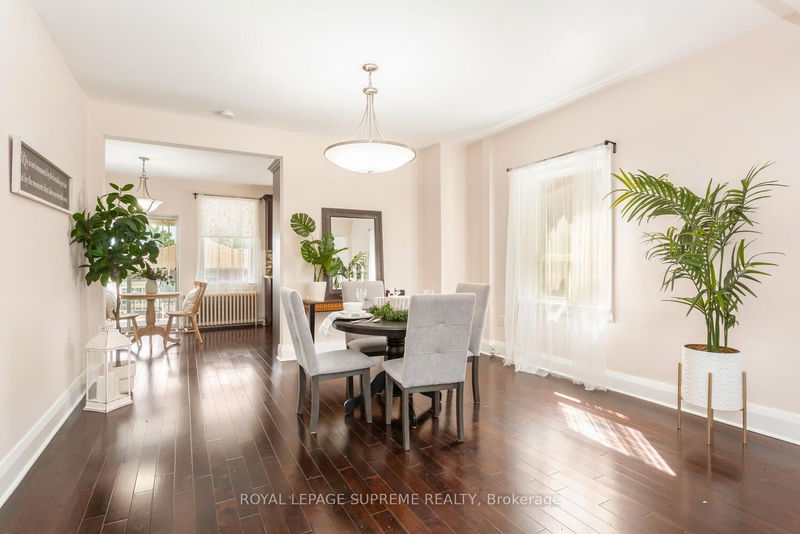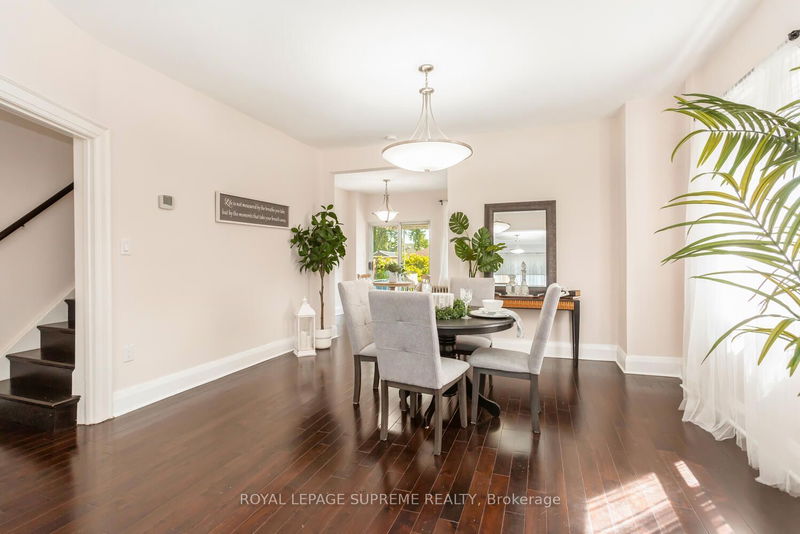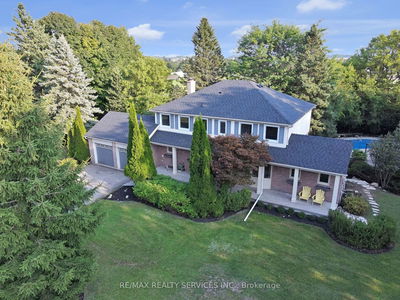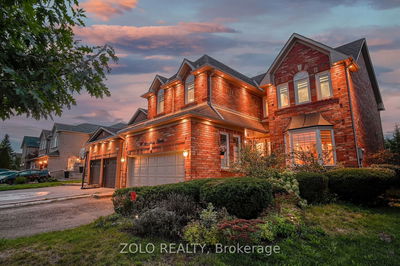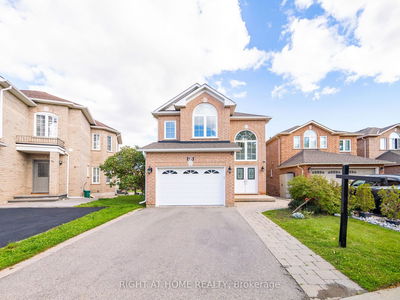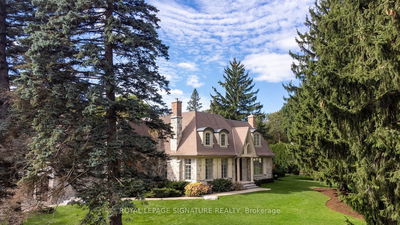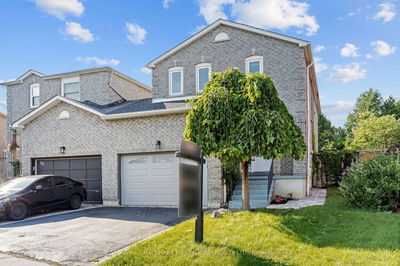15 Corbett
Rockcliffe-Smythe | Toronto
$1,098,000.00
Listed 27 days ago
- 4 bed
- 2 bath
- - sqft
- 2.0 parking
- Detached
Instant Estimate
$1,098,104
+$104 compared to list price
Upper range
$1,257,710
Mid range
$1,098,104
Lower range
$938,498
Property history
- Sep 11, 2024
- 27 days ago
Price Change
Listed for $1,098,000.00 • 16 days on market
Location & area
Schools nearby
Home Details
- Description
- An incredible opportunity to own a spacious 4-bedroom, 2-story home featuring a beautifully finished 1 bedroom basement apartment. This sun-filled home boasts a bright, open-concept layout that seamlessly connects the generous living & dining areas, perfect for entertaining. The upgraded kitchen comes with granite countertops, stainless steel appliances, a stylish backsplash, and a walkout to a lovely patio. On the second floor, you'll find four oversized bedrooms, all with large windows, closet space, and hardwood floors throughout. The basement apartment is move-in ready. The property includes laneway access to the garage with the potential to add a laneway house at the rear! Situated in a prime location, it's just steps to transit, a short ride to Runnymede Station, and minutes from the St. Clair streetcar, the Junction, Bloor West Village, High Park, and major retailers. Dont miss this opportunity!
- Additional media
- https://tours.myvirtualhome.ca/public/vtour/display/2275905?idx=1#!/
- Property taxes
- $4,306.04 per year / $358.84 per month
- Basement
- Finished
- Basement
- Sep Entrance
- Year build
- -
- Type
- Detached
- Bedrooms
- 4 + 1
- Bathrooms
- 2
- Parking spots
- 2.0 Total | 1.5 Garage
- Floor
- -
- Balcony
- -
- Pool
- None
- External material
- Brick
- Roof type
- -
- Lot frontage
- -
- Lot depth
- -
- Heating
- Water
- Fire place(s)
- N
- Main
- Living
- 25’0” x 13’1”
- Dining
- 25’0” x 13’1”
- Kitchen
- 17’2” x 9’1”
- Foyer
- 6’4” x 6’1”
- 2nd
- Prim Bdrm
- 10’2” x 11’1”
- 2nd Br
- 11’2” x 9’1”
- 3rd Br
- 8’7” x 12’6”
- 4th Br
- 8’5” x 11’3”
- Bsmt
- Rec
- 24’6” x 9’11”
- Br
- 6’8” x 7’8”
- Kitchen
- 6’4” x 10’1”
Listing Brokerage
- MLS® Listing
- W9343618
- Brokerage
- ROYAL LEPAGE SUPREME REALTY
Similar homes for sale
These homes have similar price range, details and proximity to 15 Corbett
