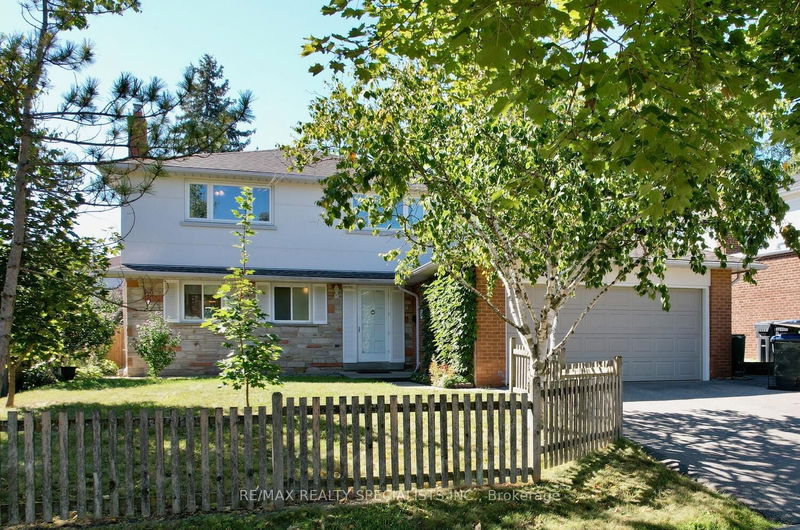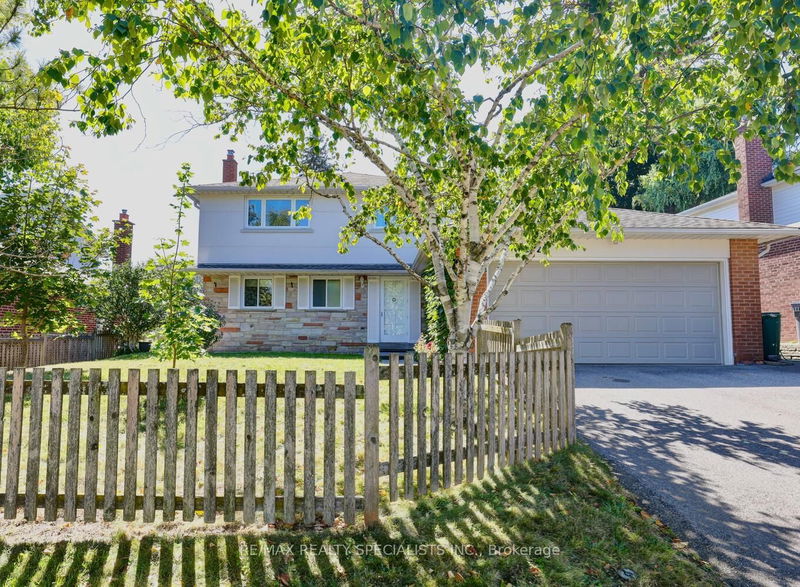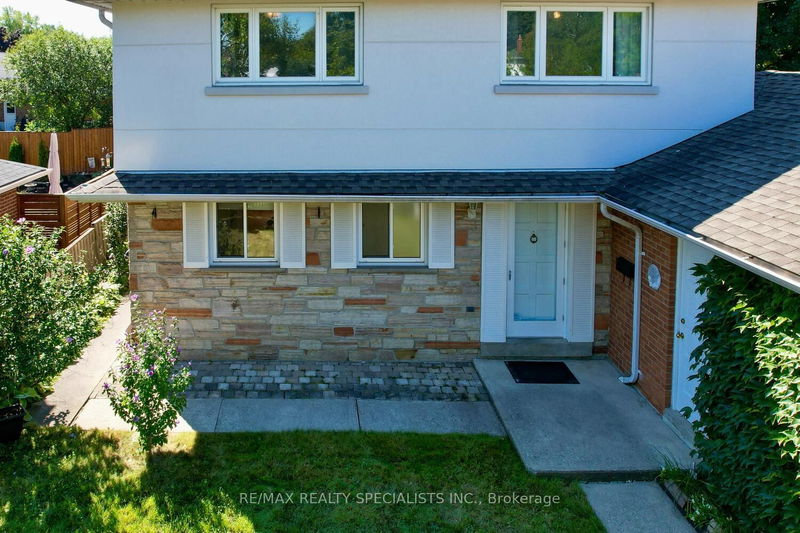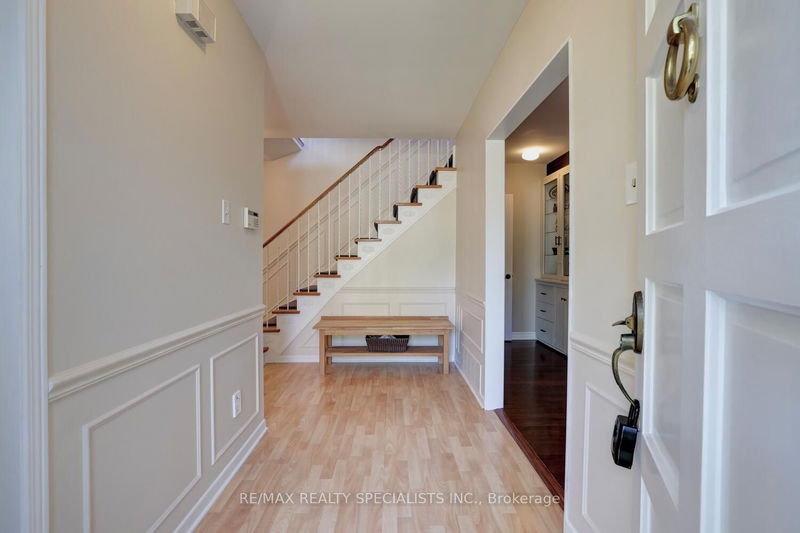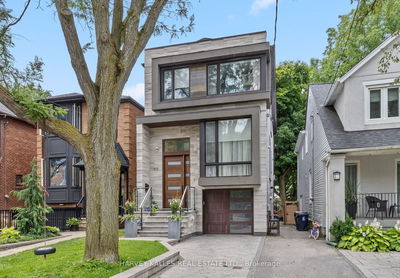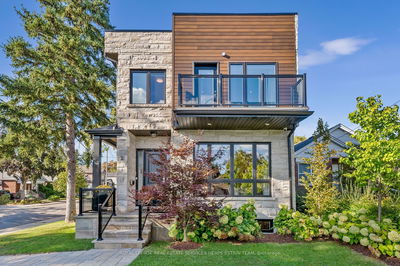2312 Homelands
Sheridan | Mississauga
$1,375,000.00
Listed 28 days ago
- 4 bed
- 3 bath
- - sqft
- 6.0 parking
- Detached
Instant Estimate
$1,374,738
-$262 compared to list price
Upper range
$1,525,815
Mid range
$1,374,738
Lower range
$1,223,662
Property history
- Now
- Listed on Sep 11, 2024
Listed for $1,375,000.00
28 days on market
Location & area
Schools nearby
Home Details
- Description
- Fantastic 4 bedroom home approximately 2000 square feet located in the family friendly neighbourhood of Sheridan Homelands. Spacious Living/Dining room area with hardwood floors, crown moulding, and overlooking an inground pool. Family size kitchen with laminate floors, ceramic backsplash, and breakfast area. Main floor Family Room with hardwood floors, floor to ceiling wood burning fireplace, built-in cabinet, and walk-out to deck. Updated 2 piece powder room and a main 4 piece bathroom. Four upper level bedrooms with hardwood floors throughout. Primary bedroom retreat with an updated 3 piece en-suite and large double closet. Finished basement with recreation area featuring home theatre with surround sound, den/sitting area with laminate floors, lots of storage space, work bench, and large insulated crawl space. Backyard oasis with inground pool, lush landscaped gardens, large deck with pergola, hammock, and kid's swing. Great curb appeal nestled on a 55 by 114 foot treed lot, upgraded stucco and stone exterior. Roof 10 years approx., sand pool filter (2024), and pool heater/pump (2020 approx.)
- Additional media
- https://tours.jmacphotography.ca/2275807?idx=1
- Property taxes
- $6,759.00 per year / $563.25 per month
- Basement
- Finished
- Year build
- -
- Type
- Detached
- Bedrooms
- 4
- Bathrooms
- 3
- Parking spots
- 6.0 Total | 2.0 Garage
- Floor
- -
- Balcony
- -
- Pool
- Inground
- External material
- Stone
- Roof type
- -
- Lot frontage
- -
- Lot depth
- -
- Heating
- Forced Air
- Fire place(s)
- Y
- Main
- Living
- 17’5” x 11’6”
- Dining
- 10’9” x 10’1”
- Kitchen
- 16’4” x 10’1”
- Family
- 19’6” x 11’9”
- 2nd
- Prim Bdrm
- 16’0” x 11’1”
- 2nd Br
- 12’0” x 9’11”
- 3rd Br
- 12’8” x 10’3”
- 4th Br
- 15’8” x 10’3”
- Bsmt
- Media/Ent
- 18’9” x 11’1”
- Den
- 9’10” x 8’4”
Listing Brokerage
- MLS® Listing
- W9343902
- Brokerage
- RE/MAX REALTY SPECIALISTS INC.
Similar homes for sale
These homes have similar price range, details and proximity to 2312 Homelands
