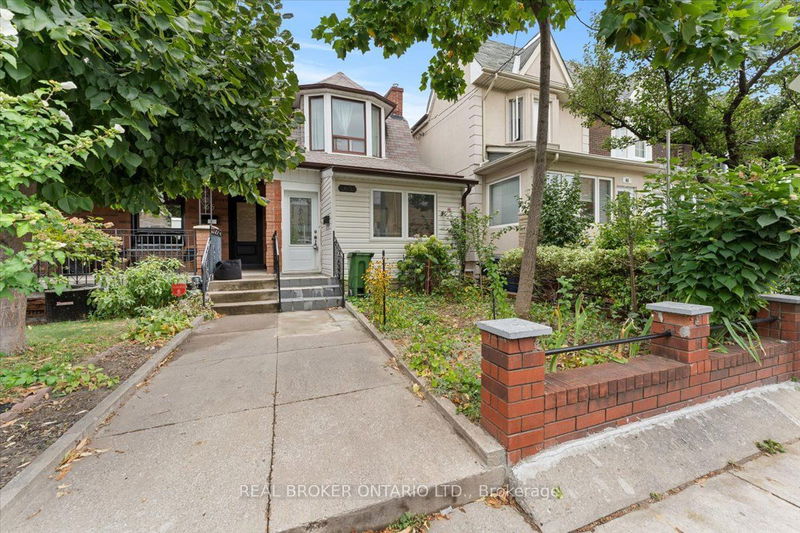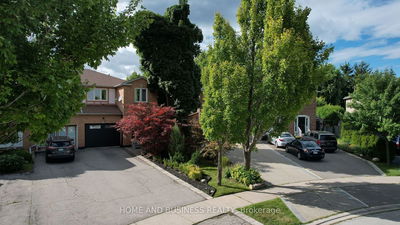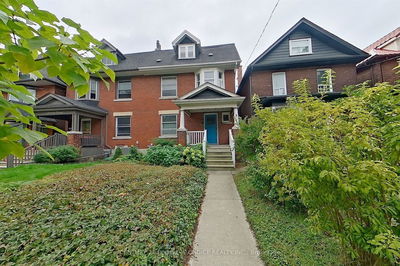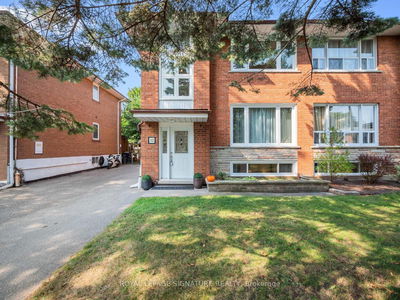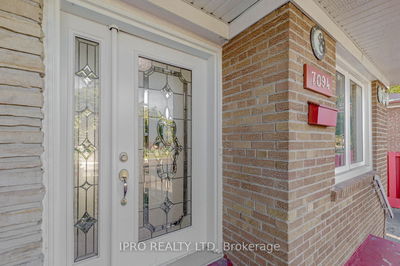63 Ward
Dovercourt-Wallace Emerson-Junction | Toronto
$999,999.00
Listed 26 days ago
- 4 bed
- 2 bath
- - sqft
- 4.0 parking
- Semi-Detached
Instant Estimate
$1,146,966
+$146,967 compared to list price
Upper range
$1,292,548
Mid range
$1,146,966
Lower range
$1,001,385
Property history
- Now
- Listed on Sep 11, 2024
Listed for $999,999.00
26 days on market
- May 30, 2024
- 4 months ago
Expired
Listed for $1,190,000.00 • 2 months on market
- May 15, 2024
- 5 months ago
Terminated
Listed for $899,900.00 • 15 days on market
Location & area
Schools nearby
Home Details
- Description
- Attention all investors and first time home buyers! Awesome opportunity to own in a great West end location close to everything including walking distance to TTC. Possibility of up to four units including converting existing garage to a laneway home and separate basement entrance. Potential rent may be used to help qualify for a mortgage. Buyers to do their own due diligence. Don't miss this once in a lifetime opportunity.
- Additional media
- https://hamilton3d.hd.pics/63-Ward-St/idx
- Property taxes
- $4,997.00 per year / $416.42 per month
- Basement
- Fin W/O
- Year build
- 100+
- Type
- Semi-Detached
- Bedrooms
- 4
- Bathrooms
- 2
- Parking spots
- 4.0 Total | 2.0 Garage
- Floor
- -
- Balcony
- -
- Pool
- None
- External material
- Alum Siding
- Roof type
- -
- Lot frontage
- -
- Lot depth
- -
- Heating
- Forced Air
- Fire place(s)
- N
- Main
- Living
- 12’3” x 9’11”
- Dining
- 12’0” x 9’4”
- Kitchen
- 0’0” x 0’0”
- Br
- 10’12” x 10’10”
- 2nd
- Prim Bdrm
- 14’9” x 13’9”
- 2nd Br
- 9’9” x 9’3”
- 3rd Br
- 11’4” x 11’3”
- Kitchen
- 11’9” x 10’0”
- Bsmt
- Rec
- 22’10” x 13’9”
- Kitchen
- 0’0” x 0’0”
- Lower
- Laundry
- 11’3” x 4’5”
Listing Brokerage
- MLS® Listing
- W9343121
- Brokerage
- REAL BROKER ONTARIO LTD.
Similar homes for sale
These homes have similar price range, details and proximity to 63 Ward
