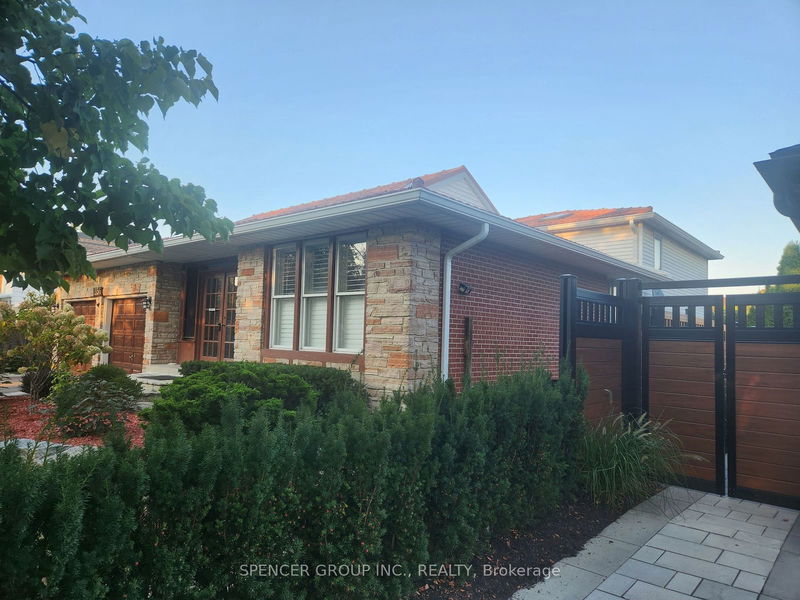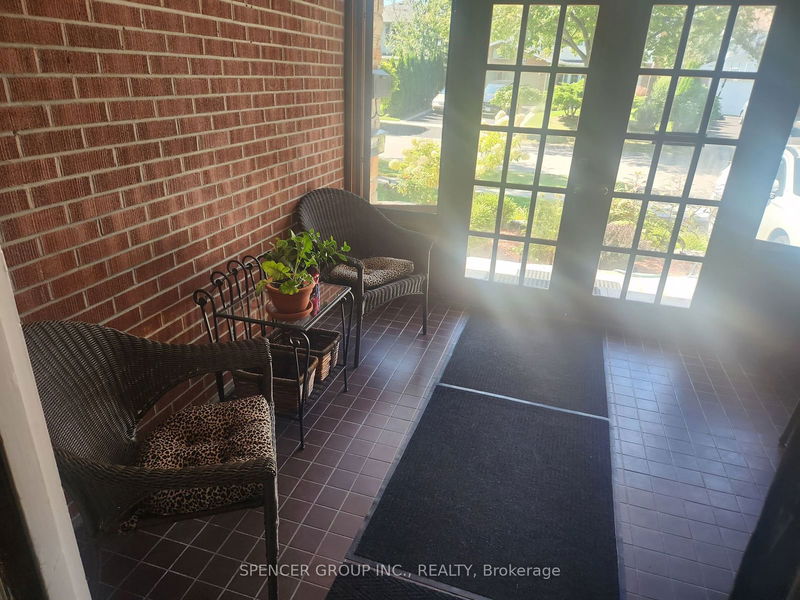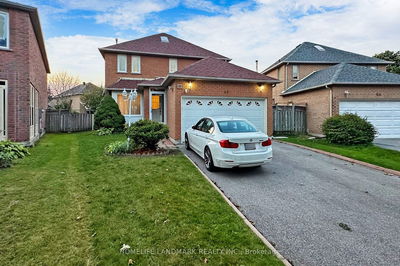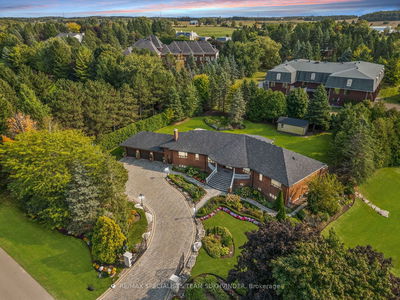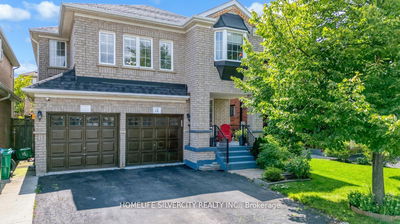1856 Briarcrook
Applewood | Mississauga
$1,576,200.00
Listed 28 days ago
- 4 bed
- 3 bath
- 2500-3000 sqft
- 4.0 parking
- Detached
Instant Estimate
$1,549,028
-$27,172 compared to list price
Upper range
$1,715,722
Mid range
$1,549,028
Lower range
$1,382,334
Property history
- Sep 11, 2024
- 28 days ago
Price Change
Listed for $1,576,200.00 • 23 days on market
Location & area
Schools nearby
Home Details
- Description
- Much desired neighbourhood! Perfect location at the Mississauga and Etobicoke border. Schools, sports facilities, shopping, places of worship. Amazing walking and bike trails, Markland Woods golf club on the other side of the road, Etobicoke Centennial sports facilities - 5 minutes drive. Easy access to all 400 series highways and Pearson Airport. Large backyard with a swimming pool great for entertaining. This property includes a 2-car garage and two additional parking spots in front. Cherished memories are waiting to be built with your family in this solidly maintained home, as it has provided the current family for decades. This home is waiting for its new owners to personalize and make it their own ... the way that was so cared for before or better. There is more than enough space for you to host the next big family gatherings. An extra large family room is a bonus for that growing family. Partly covered outdoor area to enjoy dinners outside. Potential in-law suite with separate entrance. One of a kind! Seeing is believing!
- Additional media
- -
- Property taxes
- $7,387.00 per year / $615.58 per month
- Basement
- Finished
- Year build
- 31-50
- Type
- Detached
- Bedrooms
- 4
- Bathrooms
- 3
- Parking spots
- 4.0 Total | 2.0 Garage
- Floor
- -
- Balcony
- -
- Pool
- Inground
- External material
- Brick
- Roof type
- -
- Lot frontage
- -
- Lot depth
- -
- Heating
- Forced Air
- Fire place(s)
- Y
- Main
- Dining
- 12’6” x 11’6”
- Living
- 18’4” x 12’6”
- Kitchen
- 23’7” x 9’10”
- Upper
- Prim Bdrm
- 14’5” x 12’4”
- 2nd Br
- 11’10” x 9’0”
- 3rd Br
- 12’8” x 9’2”
- Lower
- Family
- 22’12” x 15’5”
- Office
- 13’1” x 11’8”
- Bsmt
- Rec
- 28’1” x 22’12”
Listing Brokerage
- MLS® Listing
- W9344419
- Brokerage
- SPENCER GROUP INC., REALTY
Similar homes for sale
These homes have similar price range, details and proximity to 1856 Briarcrook


