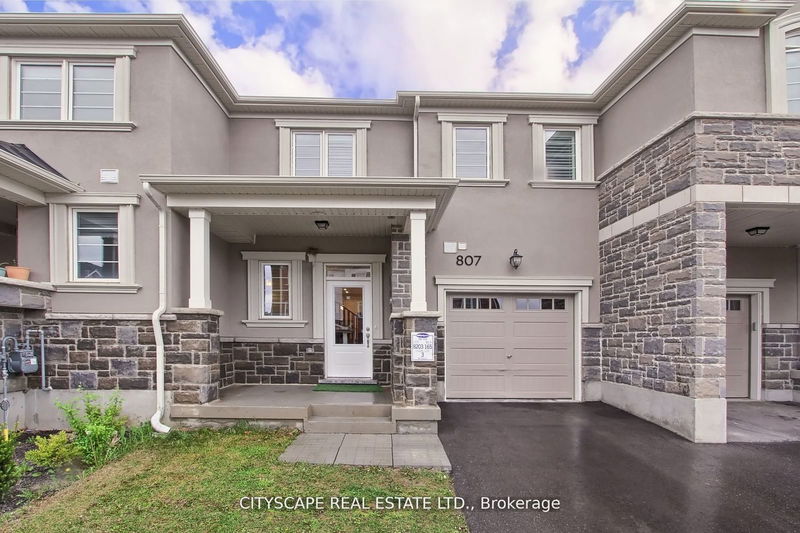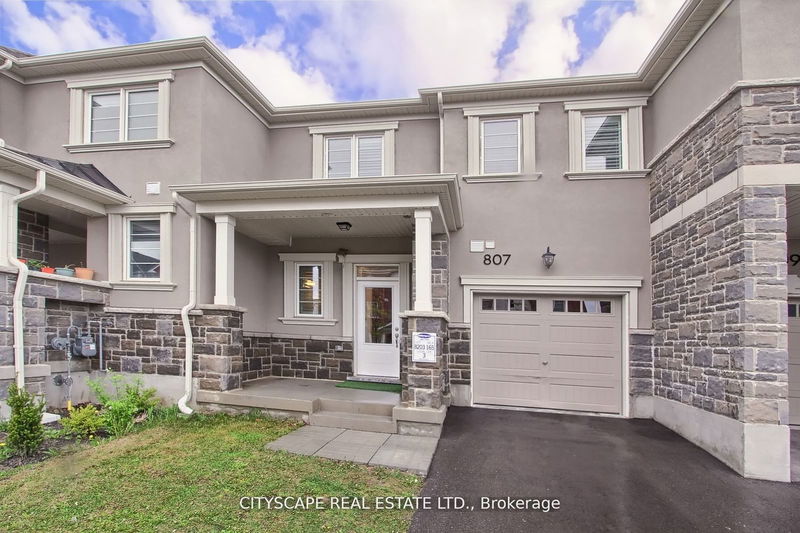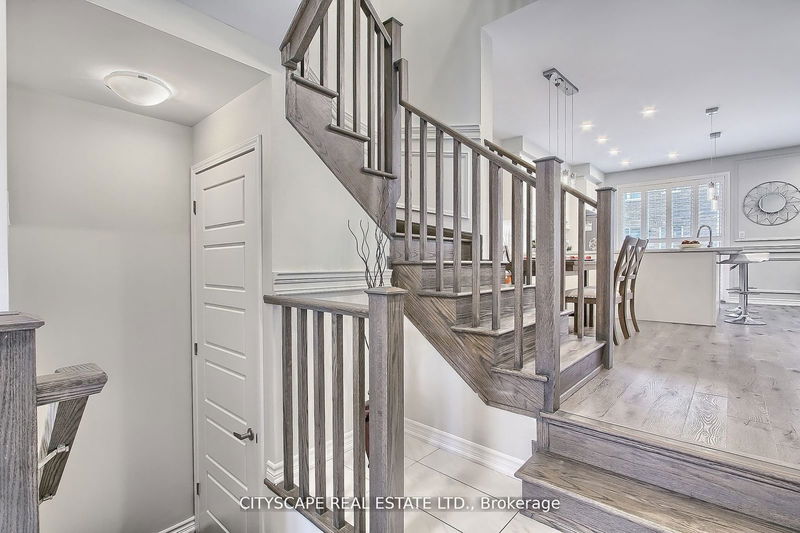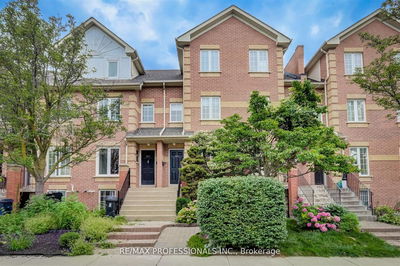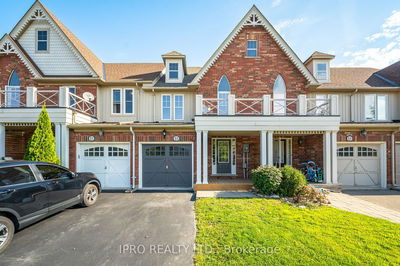807 Proud
Cobban | Milton
$999,999.00
Listed 29 days ago
- 3 bed
- 4 bath
- 1500-2000 sqft
- 2.0 parking
- Att/Row/Twnhouse
Instant Estimate
$956,635
-$43,364 compared to list price
Upper range
$1,038,252
Mid range
$956,635
Lower range
$875,019
Property history
- Sep 11, 2024
- 29 days ago
Sold conditionally
Listed for $999,999.00 • on market
- Jun 7, 2024
- 4 months ago
Terminated
Listed for $899,000.00 • 10 days on market
- May 12, 2024
- 5 months ago
Terminated
Listed for $999,999.00 • 10 days on market
Location & area
Schools nearby
Home Details
- Description
- Step Into This Magnificent 3+1Bed 3+1Bath Townhouse That Epitomizes Elegance & Charm At Every Turn Upgraded With Modern Hand-Picked Finishes. Subtle Stucco & Stone Exterior With Soaring 9ft Smooth Ceilings & Detailed Wainscoting Graces The Walls. LED Pot Lights & Graciously Hanging Chandeliers Complement The Modern Design Elements Beautifully. 3 Decent-Sized Bedrooms With Ample Of Storage Space On The Second Floor. 2nd Floor Laundry Room For Ease. The Eat-In Gourmet Kitchen Is A Culinary Haven, Boasting White Cabinetry, Quartz Countertops, Backsplash, Spacious Breakfast Bar & Top Notch S/S Appl. Beautiful Oak Stairs W/Vinyl Floors Flow Seamlessly From Room to Room. Professionally Built 1Bedroom Basement Offers A Well-Designed Accent Media Wall & A 3Pc Bath With A Good-Sized Den/Office Space. Book Your Showing Now Before It's Gone!!
- Additional media
- -
- Property taxes
- $3,174.62 per year / $264.55 per month
- Basement
- Finished
- Basement
- Full
- Year build
- 0-5
- Type
- Att/Row/Twnhouse
- Bedrooms
- 3 + 1
- Bathrooms
- 4
- Parking spots
- 2.0 Total | 1.0 Garage
- Floor
- -
- Balcony
- -
- Pool
- None
- External material
- Stone
- Roof type
- -
- Lot frontage
- -
- Lot depth
- -
- Heating
- Forced Air
- Fire place(s)
- N
- Main
- Living
- 16’5” x 12’12”
- Dining
- 8’10” x 11’2”
- Kitchen
- 11’1” x 9’2”
- Breakfast
- 11’1” x 9’2”
- 2nd
- Prim Bdrm
- 14’10” x 12’0”
- 2nd Br
- 10’5” x 9’1”
- 3rd Br
- 10’12” x 10’2”
- Laundry
- 4’0” x 11’6”
- Bsmt
- Br
- 0’0” x 0’0”
- Family
- 0’0” x 0’0”
Listing Brokerage
- MLS® Listing
- W9344671
- Brokerage
- CITYSCAPE REAL ESTATE LTD.
Similar homes for sale
These homes have similar price range, details and proximity to 807 Proud
