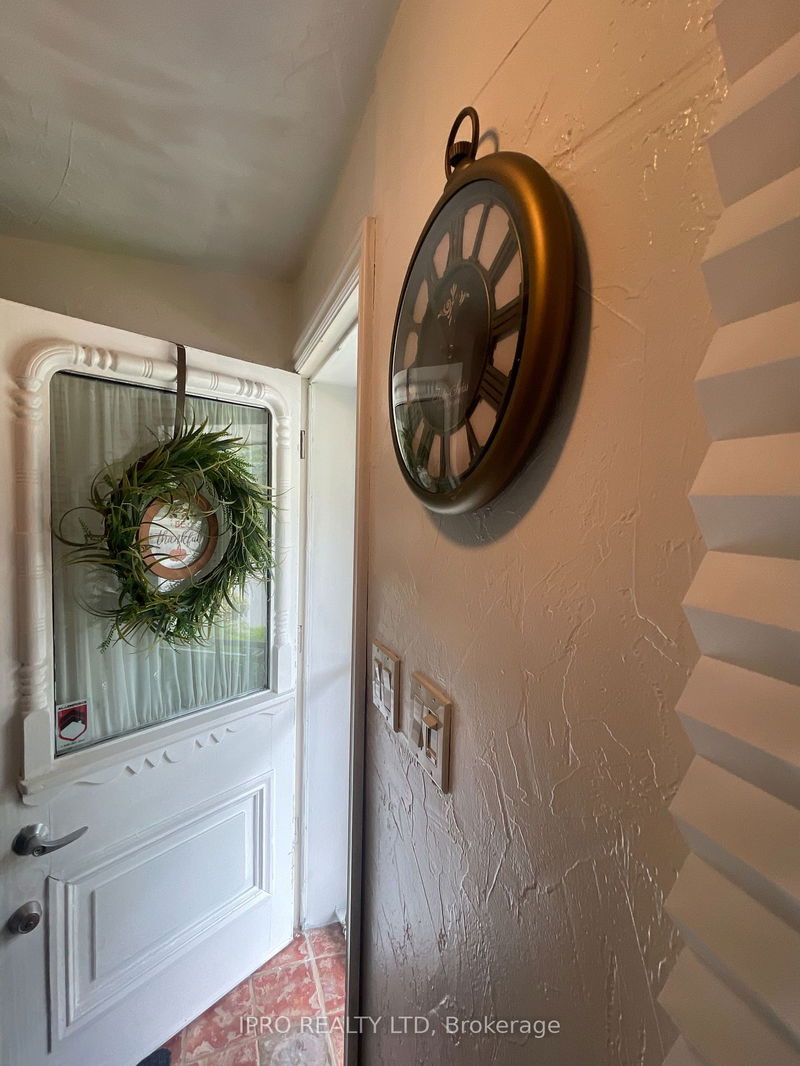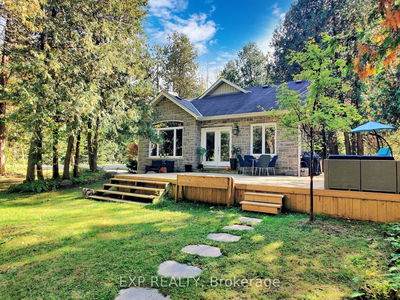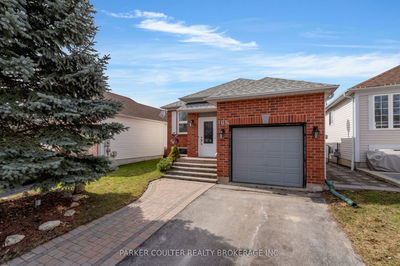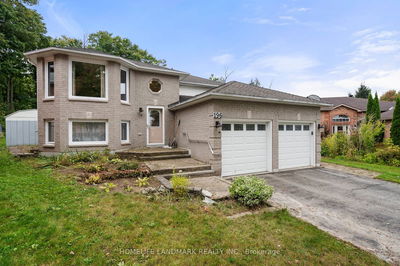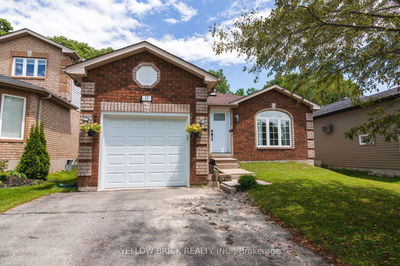11 Maple
Palgrave | Caledon
$1,099,988.00
Listed 27 days ago
- 2 bed
- 3 bath
- 1100-1500 sqft
- 4.0 parking
- Detached
Instant Estimate
$1,067,624
-$32,364 compared to list price
Upper range
$1,224,554
Mid range
$1,067,624
Lower range
$910,694
Property history
- Now
- Listed on Sep 11, 2024
Listed for $1,099,988.00
27 days on market
- Oct 4, 2023
- 1 year ago
Expired
Listed for $1,700.00 • 3 months on market
- Apr 11, 2022
- 2 years ago
Expired
Listed for $1,250,000.00 • 9 months on market
Location & area
Schools nearby
Home Details
- Description
- The Quaint Village of Palgrave is a must see! Rare Opportunity. The bright, open main floor with a living room overlooking a professionally landscaped backyard is great for entertaining and enjoying nature. The gas fireplace in the kitchen and dining area adds warmth and charm, With two bedrooms and two bathrooms (including a 4-piece and a 2-piece) on Main Floor, its suitable for small families or guests. The large deck and the ability to enjoy sunlight and stargazing is a significant plus for nature lovers. The separate entrance and finished lower level with a rec room, kitchenette, and additional bathroom provide extra living space or potential rental income. wonderful opportunity for anyone looking for a home in a serene, nature-filled environment.
- Additional media
- -
- Property taxes
- $3,949.20 per year / $329.10 per month
- Basement
- Apartment
- Basement
- Finished
- Year build
- -
- Type
- Detached
- Bedrooms
- 2 + 1
- Bathrooms
- 3
- Parking spots
- 4.0 Total
- Floor
- -
- Balcony
- -
- Pool
- None
- External material
- Brick Front
- Roof type
- -
- Lot frontage
- -
- Lot depth
- -
- Heating
- Forced Air
- Fire place(s)
- Y
- Main
- Great Rm
- 20’4” x 15’2”
- Kitchen
- 19’1” x 10’12”
- Dining
- 0’0” x 0’0”
- Prim Bdrm
- 13’7” x 10’12”
- 2nd Br
- 9’6” x 9’0”
- Laundry
- 0’0” x 0’0”
- Bathroom
- 0’0” x 0’0”
- Bathroom
- 0’0” x 0’0”
- Lower
- Rec
- 13’12” x 18’12”
- 3rd Br
- 12’12” x 7’12”
- Kitchen
- 7’12” x 10’12”
- Dining
- 0’0” x 0’0”
Listing Brokerage
- MLS® Listing
- W9344702
- Brokerage
- IPRO REALTY LTD
Similar homes for sale
These homes have similar price range, details and proximity to 11 Maple




