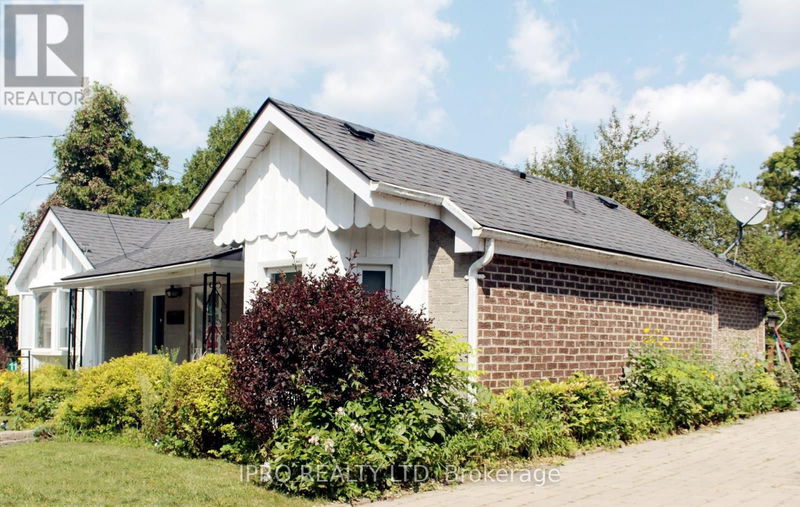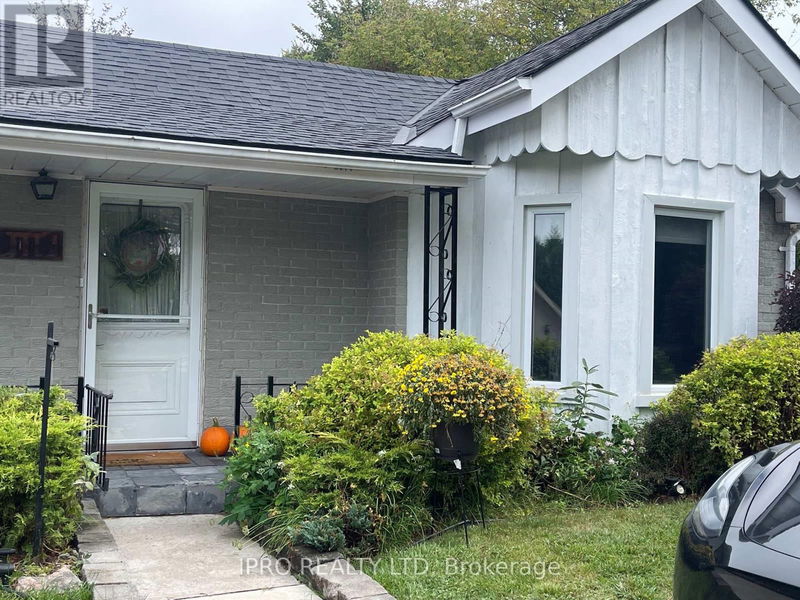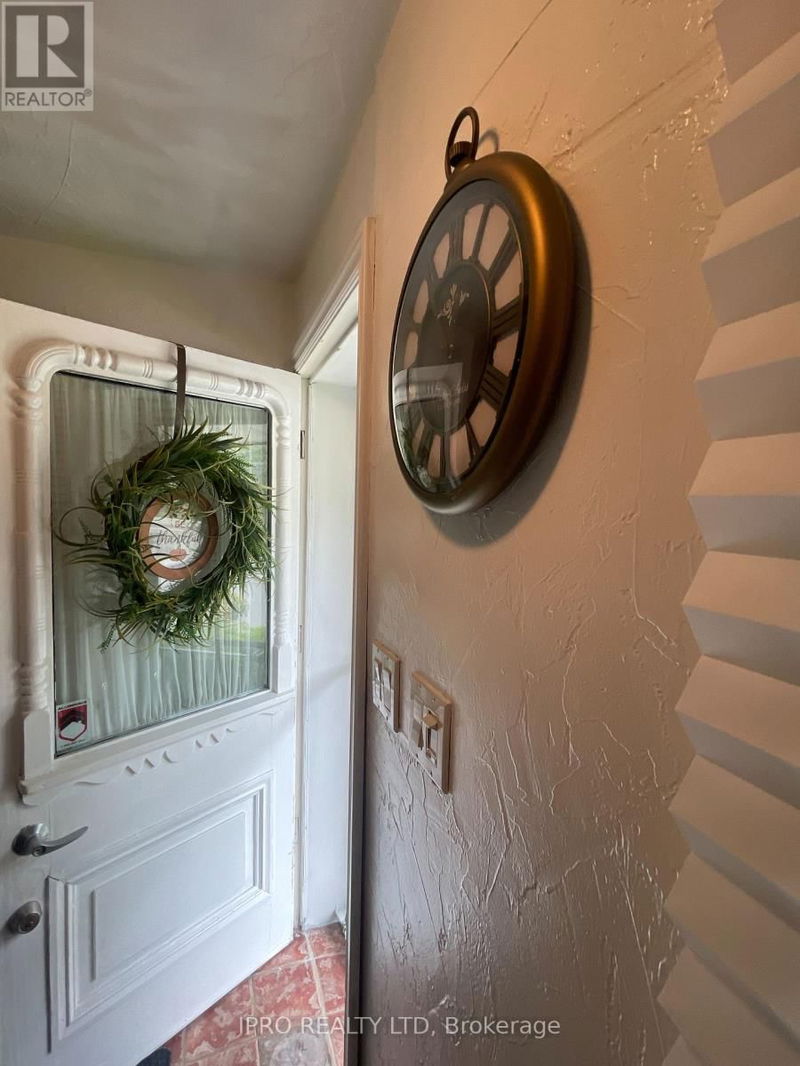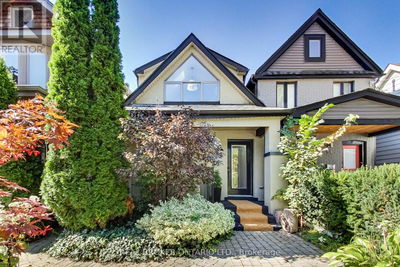11 Maple
Palgrave | Caledon (Palgrave)
$1,099,988.00
Listed 28 days ago
- 2 bed
- 3 bath
- - sqft
- 4 parking
- Single Family
Property history
- Now
- Listed on Sep 12, 2024
Listed for $1,099,988.00
28 days on market
Location & area
Schools nearby
Home Details
- Description
- The Palgrave Quaint Area Detached Bungalow is a must see! Rare Opportunity. The bright, open main floor with a living room overlooking a professionally landscaped backyard is great for entertaining and enjoying nature. The gas fireplace in the kitchen and dining area adds warmth and charm, With two bedrooms and two bathrooms (including a 4-piece and a 2-piece) on Main Floor. The separate entrance and finished lower level with 1 Bedroom, Full Bathroom, Large Rec/Living Room, Dinning, Kitchen its suitable for small families or guests, additional bathroom provide extra living space or potential rental income, The large deck and the ability to enjoy sunlight and stargazing is a significant plus for nature lovers, wonderful opportunity for anyone looking for a home in a serene, nature-filled environment. Walk To The Lawn Tennis Courts, Caledon Equestrian Park & The Palgrave Pond, Trails, Stores, Pub & Gas Station. **** EXTRAS **** Windows & Roof Replaced, Fridge, Stove, Dishwasher, Water Softener, Instant Hot Water Tank, Hot Water Tub, & Shed. (id:39198)
- Additional media
- -
- Property taxes
- $3,949.20 per year / $329.10 per month
- Basement
- Finished, Apartment in basement, N/A
- Year build
- -
- Type
- Single Family
- Bedrooms
- 2 + 1
- Bathrooms
- 3
- Parking spots
- 4 Total
- Floor
- Hardwood, Laminate, Ceramic
- Balcony
- -
- Pool
- -
- External material
- Wood | Brick Facing
- Roof type
- -
- Lot frontage
- -
- Lot depth
- -
- Heating
- Forced air, Natural gas
- Fire place(s)
- 2
- Main level
- Great room
- 20’4” x 15’2”
- Kitchen
- 19’1” x 10’12”
- Dining room
- 0’0” x 0’0”
- Primary Bedroom
- 13’7” x 10’12”
- Bedroom 2
- 9’6” x 9’0”
- Laundry room
- 0’0” x 0’0”
- Bathroom
- 0’0” x 0’0”
- Bathroom
- 0’0” x 0’0”
- Lower level
- Kitchen
- 7’12” x 10’12”
- Dining room
- 0’0” x 0’0”
- Recreational, Games room
- 13’12” x 18’12”
- Bedroom 3
- 12’12” x 7’12”
Listing Brokerage
- MLS® Listing
- W9344702
- Brokerage
- IPRO REALTY LTD
Similar homes for sale
These homes have similar price range, details and proximity to 11 Maple









