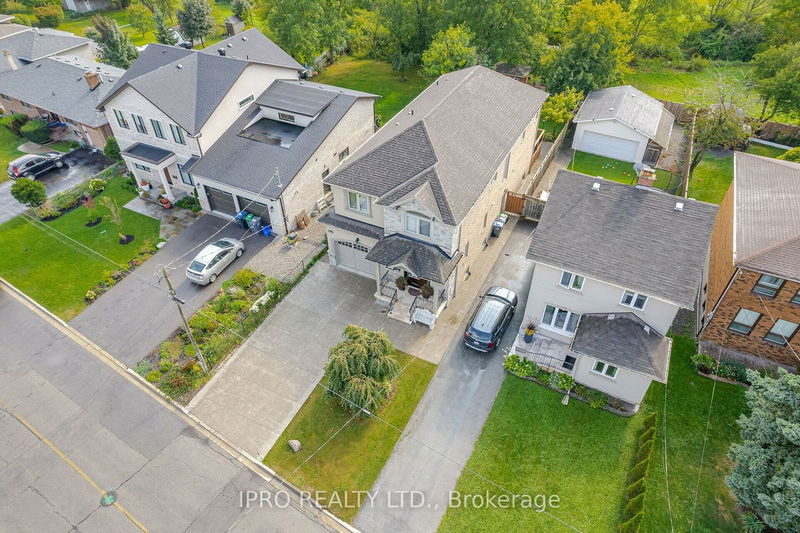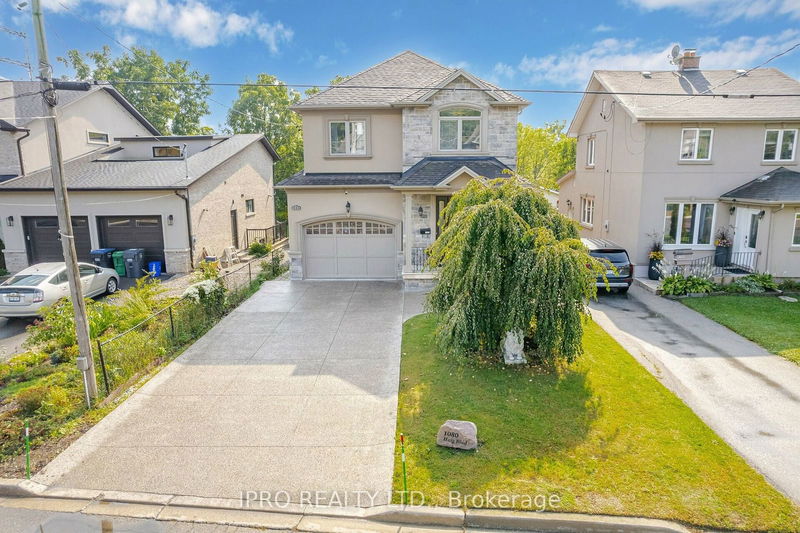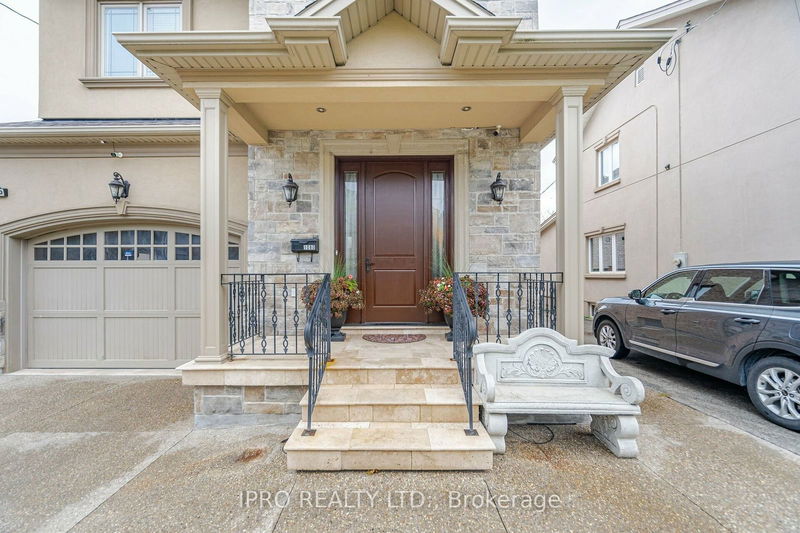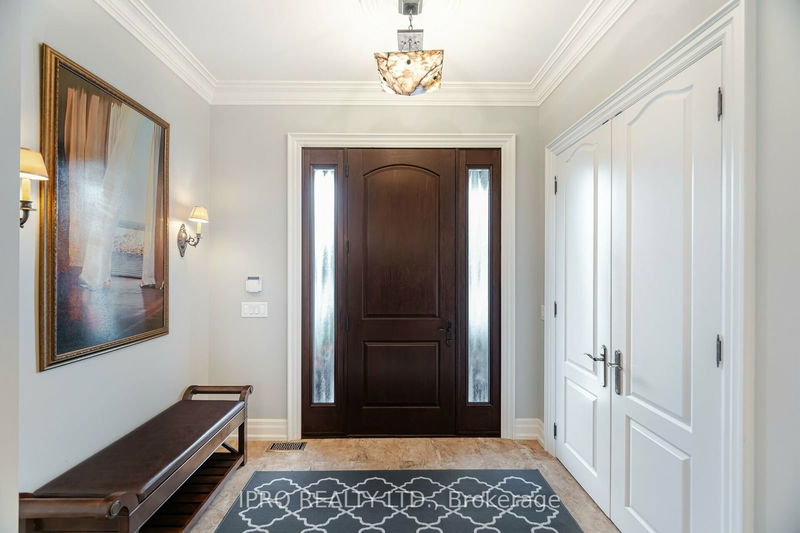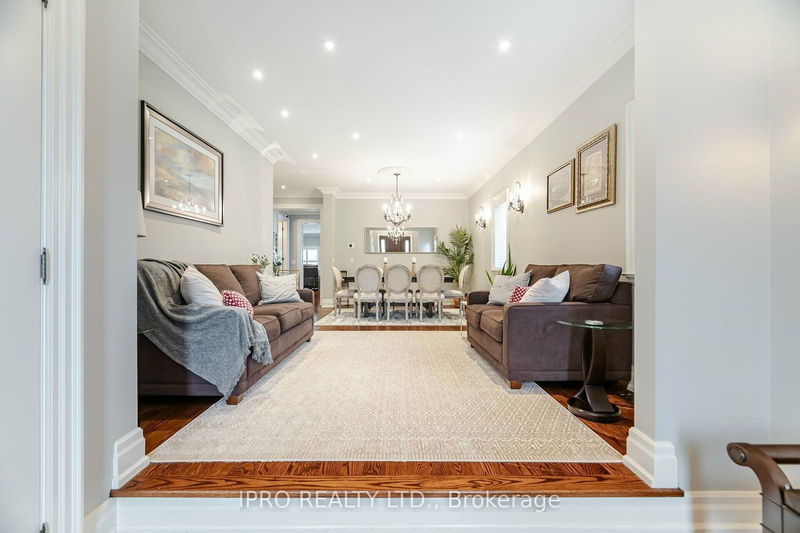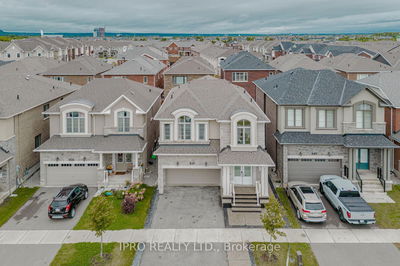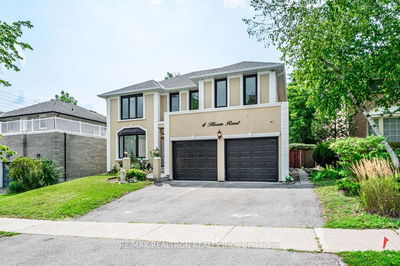1080 Haig
Lakeview | Mississauga
$2,699,786.00
Listed 27 days ago
- 5 bed
- 5 bath
- 3000-3500 sqft
- 5.0 parking
- Detached
Instant Estimate
$2,443,727
-$256,060 compared to list price
Upper range
$2,731,882
Mid range
$2,443,727
Lower range
$2,155,571
Property history
- Now
- Listed on Sep 11, 2024
Listed for $2,699,786.00
27 days on market
Location & area
Schools nearby
Home Details
- Description
- Stunning Custom-built Home Located in a Desirable Lakeview Neighborhood, Which spans over 4000 sq feet of Living Space with quality craftsmanship and elevated Ceiling heights flooded with natural light. This Spacious 5 Bedroom and 5 Washroom home with Premium Hard Wood floors and Neutral Paint Colors Through out. Deep Manicured Lot with No Neighbors behind. Incredible Chef's open concept Kitchen with Stainless Steel Built-In Appliances, Custom Built Cabinetry, Granite breakfast island and custom backsplash. Spacious Living/dining with updated pot lights and Chandelier. Primary bedroom w/ his & hers closet, spa-inspired En-suite and a Juliet Balcony. Each bedroom has generous size closets and large windows. Fully Finished Walk Up Basement Leading to a Private Pool-Sized Yard that welcomes you with Heated Floors, Oversized Great Room/Dining, Office and Washroom. Few months old Heat pump/Furnace and upgraded attic insulation. Minutes from Lakeshore and Lakefront Trails, Highways, Malls, Restaurants and other Amenities of life.
- Additional media
- https://unbranded.mediatours.ca/property/1080-haig-boulevard-mississauga/
- Property taxes
- $8,368.00 per year / $697.33 per month
- Basement
- Finished
- Basement
- Walk-Up
- Year build
- 6-15
- Type
- Detached
- Bedrooms
- 5
- Bathrooms
- 5
- Parking spots
- 5.0 Total | 1.0 Garage
- Floor
- -
- Balcony
- -
- Pool
- None
- External material
- Stone
- Roof type
- -
- Lot frontage
- -
- Lot depth
- -
- Heating
- Forced Air
- Fire place(s)
- Y
- Main
- Dining
- 21’12” x 11’12”
- Kitchen
- 21’12” x 10’12”
- Living
- 21’12” x 13’6”
- 2nd
- Prim Bdrm
- 16’6” x 15’6”
- 2nd Br
- 11’12” x 11’12”
- 3rd Br
- 11’12” x 11’12”
- 4th Br
- 11’12” x 10’6”
- 5th Br
- 9’12” x 8’12”
- Bsmt
- Rec
- 11’12” x 10’12”
- Living
- 11’12” x 11’6”
- Office
- 9’12” x 12’12”
Listing Brokerage
- MLS® Listing
- W9344716
- Brokerage
- IPRO REALTY LTD.
Similar homes for sale
These homes have similar price range, details and proximity to 1080 Haig
