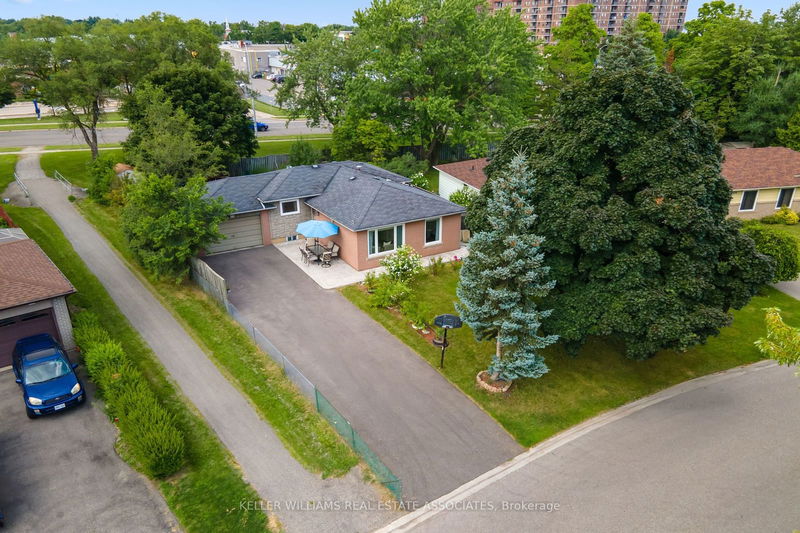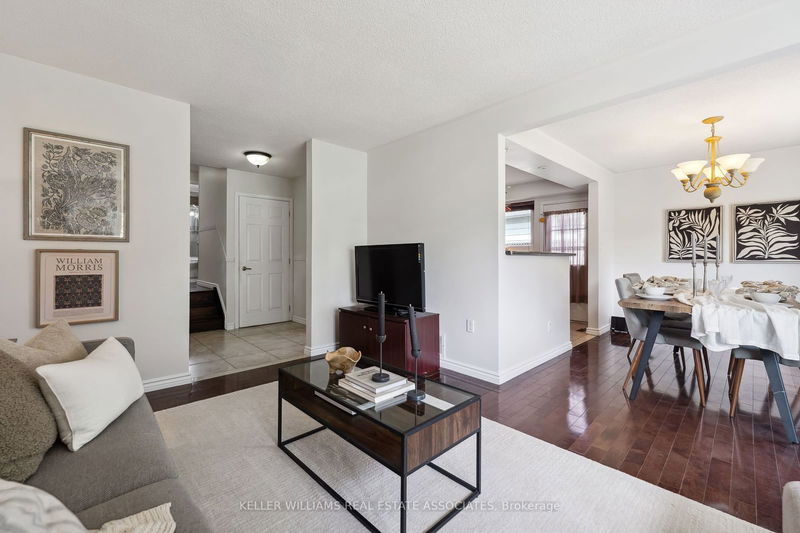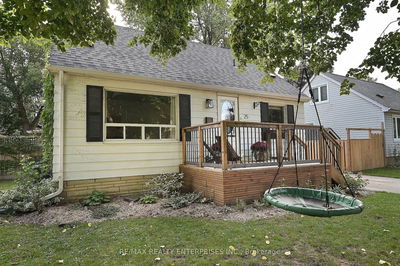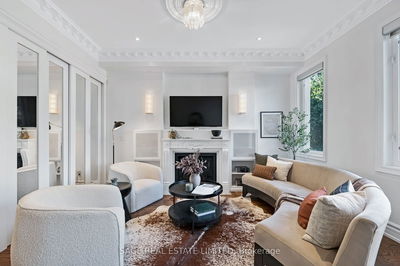32 Dunblaine
Southgate | Brampton
$947,000.00
Listed 27 days ago
- 3 bed
- 2 bath
- - sqft
- 5.0 parking
- Detached
Instant Estimate
$915,932
-$31,068 compared to list price
Upper range
$1,002,693
Mid range
$915,932
Lower range
$829,171
Property history
- Now
- Listed on Sep 11, 2024
Listed for $947,000.00
27 days on market
- Jul 24, 2024
- 3 months ago
Terminated
Listed for $995,000.00 • about 2 months on market
Location & area
Schools nearby
Home Details
- Description
- Charming backsplit nestled on a generous lot adorned with mature trees, offering plentiful driveway parking and a large backyard for outdoor enjoyment! Inside, the main floor boasts abundant natural light through large windows and features hardwood flooring. The kitchen is equipped with stainless steel appliances, updated sink, and hardware. And a finished basement provides additional living space. Situated in a prime location with parks, a recreation centre, tennis courts, shopping, schools, and public transit all nearby! Don't miss the opportunity to make this house your new home sweet home!
- Additional media
- https://youtu.be/lAULETKQdGM
- Property taxes
- $4,476.00 per year / $373.00 per month
- Basement
- Finished
- Basement
- Full
- Year build
- -
- Type
- Detached
- Bedrooms
- 3
- Bathrooms
- 2
- Parking spots
- 5.0 Total | 1.0 Garage
- Floor
- -
- Balcony
- -
- Pool
- None
- External material
- Brick
- Roof type
- -
- Lot frontage
- -
- Lot depth
- -
- Heating
- Forced Air
- Fire place(s)
- Y
- Main
- Kitchen
- 12’5” x 10’10”
- Living
- 15’3” x 11’4”
- Dining
- 9’2” x 10’11”
- Prim Bdrm
- 16’5” x 11’7”
- 2nd Br
- 10’2” x 15’2”
- 3rd Br
- 7’7” x 11’2”
- Bsmt
- Rec
- 34’4” x 25’7”
- Laundry
- 17’4” x 25’11”
- Bathroom
- 5’2” x 7’4”
- 2nd
- Bathroom
- 10’2” x 5’3”
Listing Brokerage
- MLS® Listing
- W9344016
- Brokerage
- KELLER WILLIAMS REAL ESTATE ASSOCIATES
Similar homes for sale
These homes have similar price range, details and proximity to 32 Dunblaine









