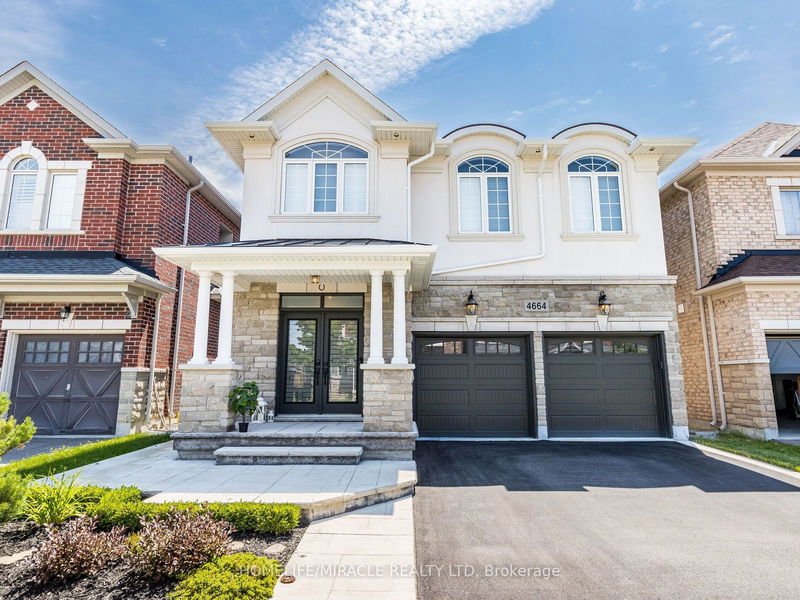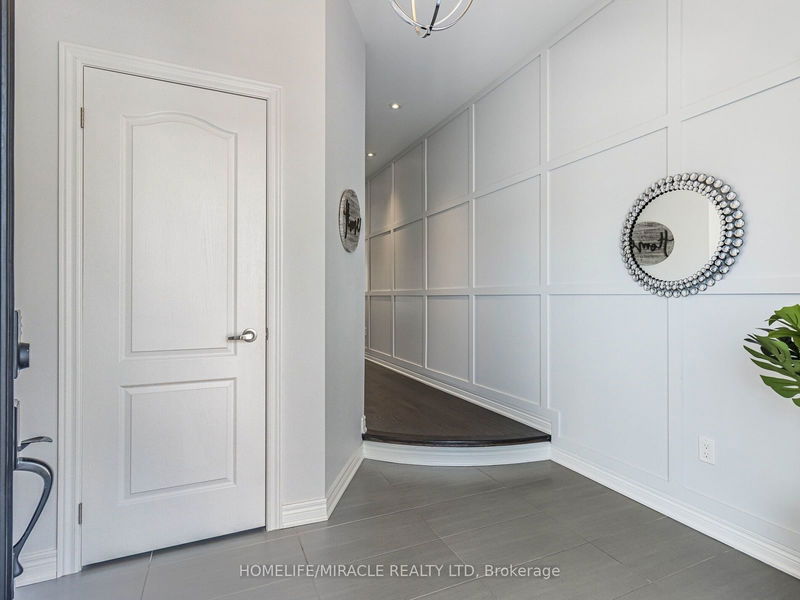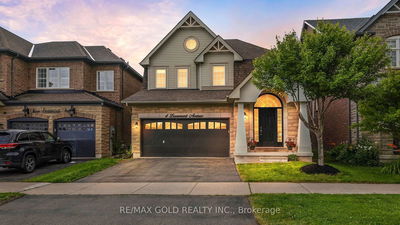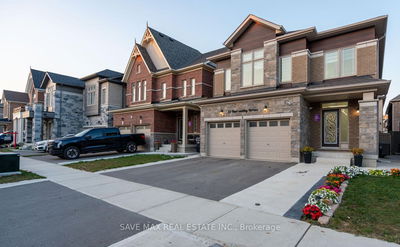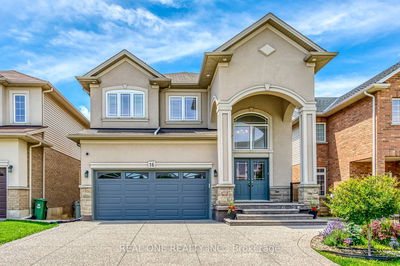4664 Ray
Alton | Burlington
$1,689,000.00
Listed 27 days ago
- 4 bed
- 4 bath
- - sqft
- 4.0 parking
- Detached
Instant Estimate
$1,641,029
-$47,971 compared to list price
Upper range
$1,793,386
Mid range
$1,641,029
Lower range
$1,488,672
Property history
- Now
- Listed on Sep 12, 2024
Listed for $1,689,000.00
27 days on market
Location & area
Schools nearby
Home Details
- Description
- Welcome To This Stunning, 4-Bedroom Detached Home In Alton Village's Sought-After Fernbrook Clearcreek Model With Finished Basement. Step Inside To Discover Hand-Scraped Hardwood Flooring Throughout And Elegant Wall Paneling That Adds A Touch Of Sophistication. The Spacious Kitchen Boasts Waterfall Quartz Countertops, Complemented By Sleek White Shaker Style Cabinets, Creating A Perfect Blend Of Style And Functionality. Enjoy The Convenience Of A Glass Shower In The Master Bedroom And The Recent Upgrades Including A New Garage Floor Epoxy (2022) And A Basement Washroom (2022). Outside, The Property Is Fully Landscaped With A Stamped Concrete Patio And Meticulously Maintained Gardens, Ideal For Outdoor Relaxation And Entertainment. Located On A Quiet Street Close To Top-Rated Schools, Highways, And A Wealth Of Amenities, This Home Offers Both Luxury And Convenience In One Of Burlington's Most Desirable Neighbourhoods !!!!!!!!
- Additional media
- https://view.tours4listings.com/4664-ray-lane-burlington/st/video/
- Property taxes
- $6,240.00 per year / $520.00 per month
- Basement
- Finished
- Year build
- -
- Type
- Detached
- Bedrooms
- 4
- Bathrooms
- 4
- Parking spots
- 4.0 Total | 2.0 Garage
- Floor
- -
- Balcony
- -
- Pool
- None
- External material
- Brick
- Roof type
- -
- Lot frontage
- -
- Lot depth
- -
- Heating
- Forced Air
- Fire place(s)
- Y
- Main
- Great Rm
- 17’8” x 13’4”
- Kitchen
- 14’4” x 10’10”
- Breakfast
- 14’6” x 10’6”
- Powder Rm
- 0’0” x 0’0”
- 2nd
- Prim Bdrm
- 15’12” x 11’2”
- Bathroom
- 0’0” x 0’0”
- 2nd Br
- 15’12” x 11’5”
- 3rd Br
- 11’7” x 8’12”
- 4th Br
- 10’10” x 9’3”
- Bathroom
- 0’0” x 0’0”
- Laundry
- 0’0” x 0’0”
- Bsmt
- Rec
- 0’0” x 0’0”
Listing Brokerage
- MLS® Listing
- W9345487
- Brokerage
- HOMELIFE/MIRACLE REALTY LTD
Similar homes for sale
These homes have similar price range, details and proximity to 4664 Ray
