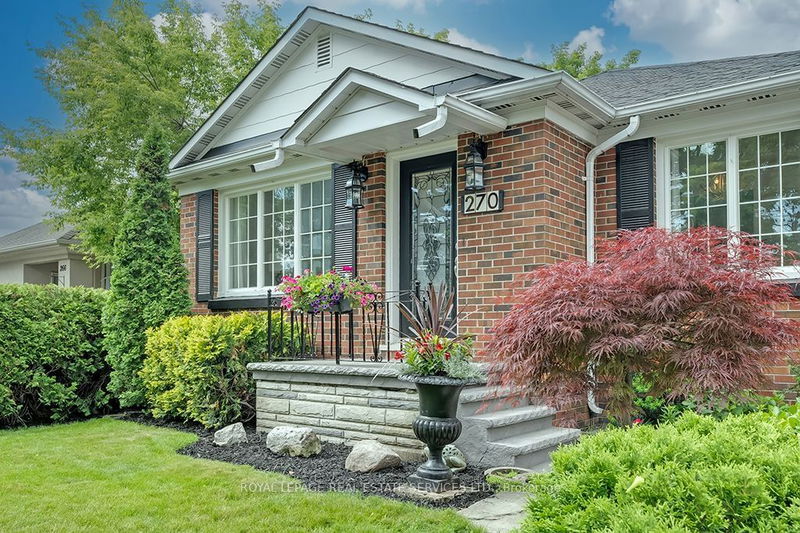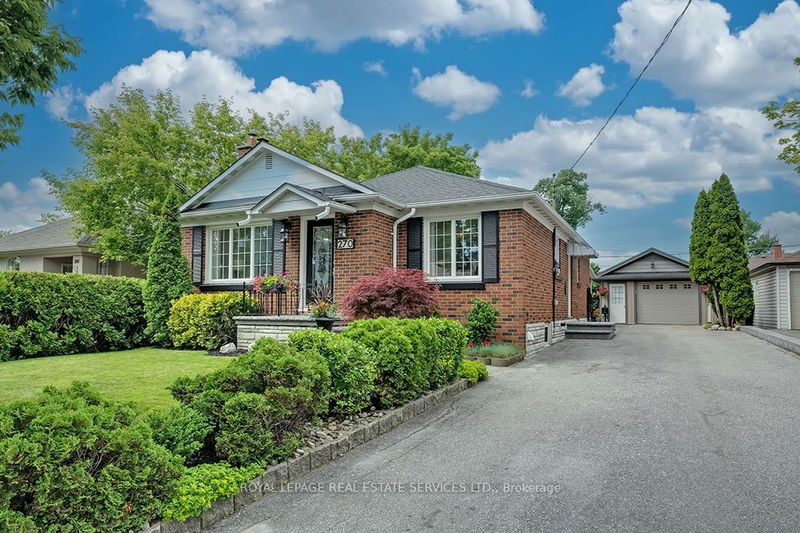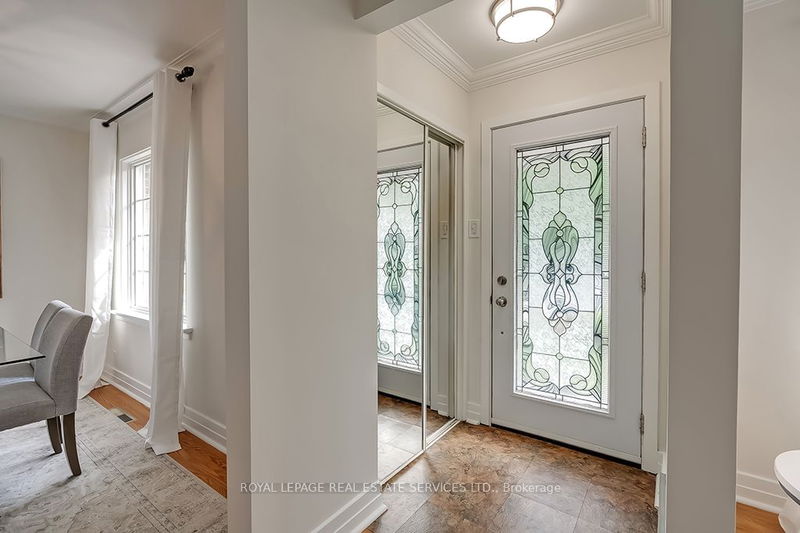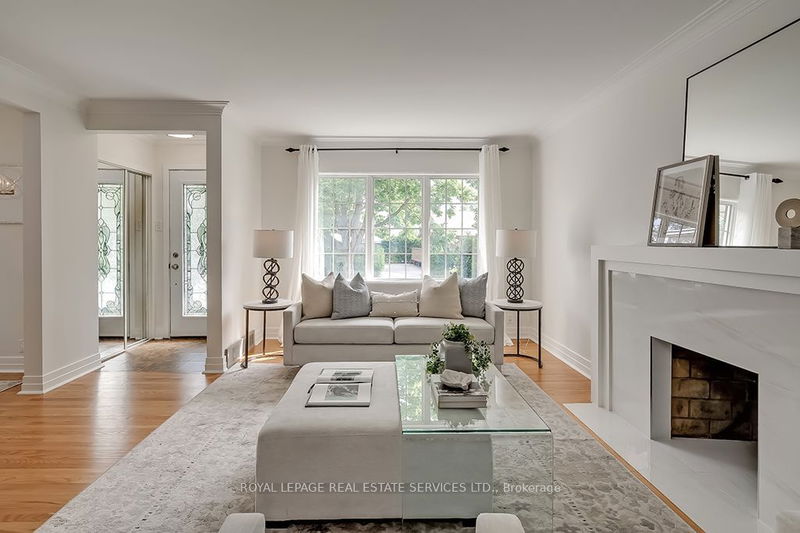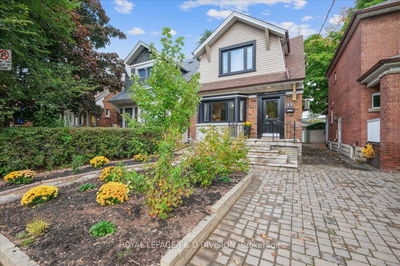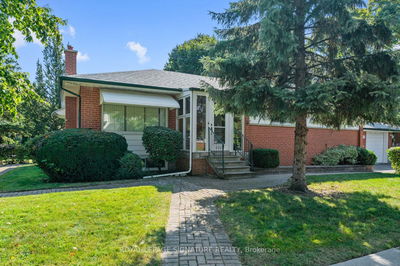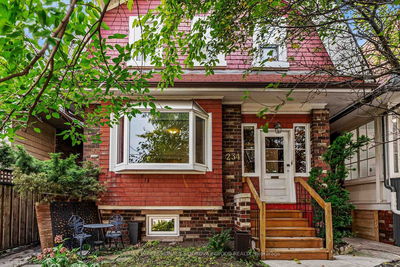270 Felan
Old Oakville | Oakville
$1,399,900.00
Listed 25 days ago
- 3 bed
- 2 bath
- - sqft
- 6.0 parking
- Detached
Instant Estimate
$1,351,593
-$48,307 compared to list price
Upper range
$1,499,109
Mid range
$1,351,593
Lower range
$1,204,076
Property history
- Now
- Listed on Sep 12, 2024
Listed for $1,399,900.00
25 days on market
- Jun 13, 2024
- 4 months ago
Terminated
Listed for $1,479,900.00 • 3 months on market
Location & area
Schools nearby
Home Details
- Description
- Location! Location! Location! Live in the Heart of Kerr Village! Beautifully Renovated Bungalow with detached garage just steps to Shops, Restaurants & the Lake. This all Brick Home has been tastefully updated w contemporary decor offering 3 + 2 Bed, 2 Baths w convenient one level living plus a spacious lower lvl perfect for an in-law or nanny suite w Sep. Entrance. Main Flr features inlaid HRD floors, crown mouldings, Spacious living room with an updated wood burning fireplace with marble surround. Separate Dining Room with an updated light fixture open to the updated Kitchen ('24) w White Shaker Style Cabinetry, Newer Subway Tile Backsplash + Granite Countertops, Undermount Sink + Stainless Steel Appliances. 3 Generously Sized Bedrooms w Reno. 4 Pc Main Bath ('24) (220 plug in Bathrm closet for potential laundry). Lower level is Perfect for an In-law or Nanny Suite w a Separate Entrance, a large rec room, 2 spacious bedrooms, 3 pc bath, Kitchenette & laundry. The Private Lot offers a spacious screened in porch, sides on a walk way so fewer neighbours & mature perennials gardens. Close to all that Kerr Village has to offer including shops + restaurants, Schools, Parks, Walking trails, amenities + Lake Ontario. Mins to the GO Train, QEW + Transit. Countless recent updates + Fantastic Location! This one is not to be missed.
- Additional media
- https://qstudios.ca/HD/270_FelanAve-MLS.html
- Property taxes
- $4,821.71 per year / $401.81 per month
- Basement
- Finished
- Basement
- Full
- Year build
- 51-99
- Type
- Detached
- Bedrooms
- 3 + 2
- Bathrooms
- 2
- Parking spots
- 6.0 Total | 1.0 Garage
- Floor
- -
- Balcony
- -
- Pool
- None
- External material
- Brick
- Roof type
- -
- Lot frontage
- -
- Lot depth
- -
- Heating
- Forced Air
- Fire place(s)
- Y
- Main
- Living
- 19’7” x 14’10”
- Dining
- 10’12” x 8’1”
- Kitchen
- 10’12” x 10’7”
- Prim Bdrm
- 11’6” x 9’6”
- 2nd Br
- 11’6” x 9’7”
- 3rd Br
- 10’12” x 8’9”
- Lower
- Rec
- 20’9” x 12’6”
- 4th Br
- 16’7” x 10’12”
- 5th Br
- 10’3” x 8’1”
- Laundry
- 12’6” x 8’6”
- Utility
- 12’6” x 6’12”
Listing Brokerage
- MLS® Listing
- W9346563
- Brokerage
- ROYAL LEPAGE REAL ESTATE SERVICES LTD.
Similar homes for sale
These homes have similar price range, details and proximity to 270 Felan
