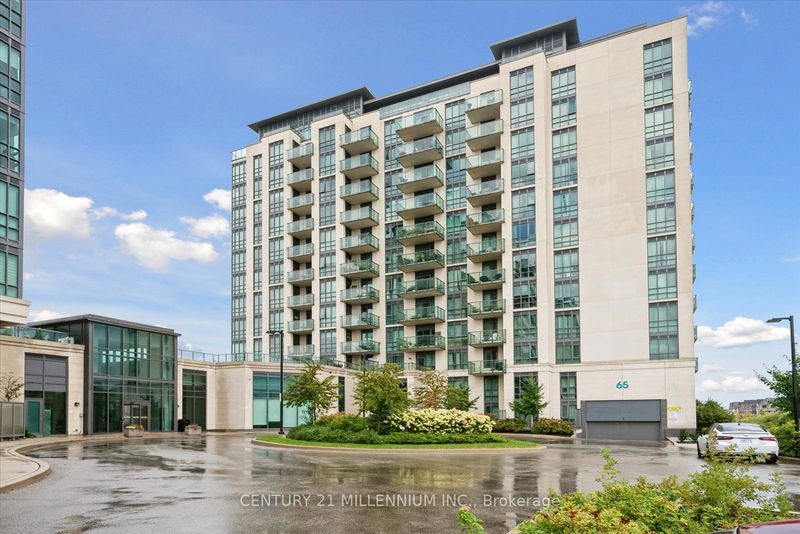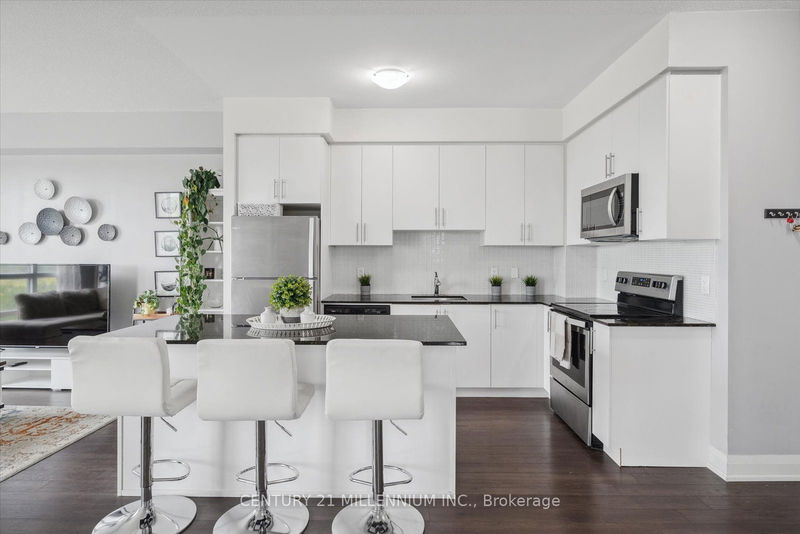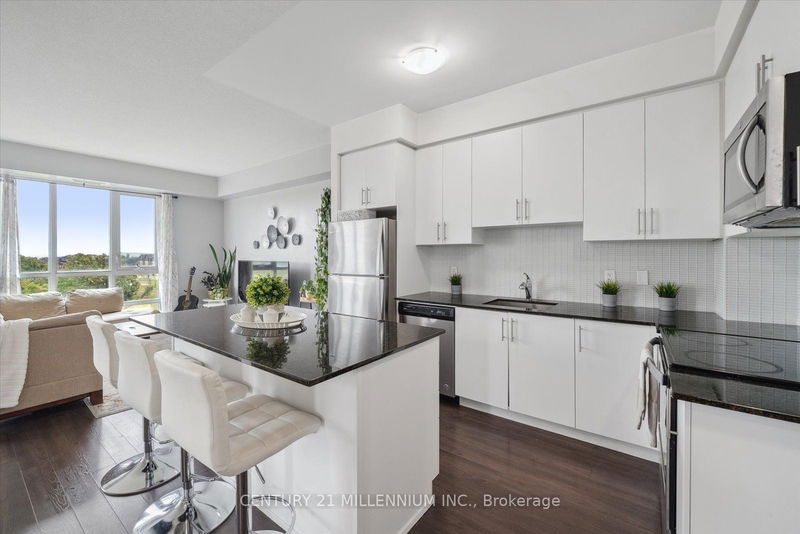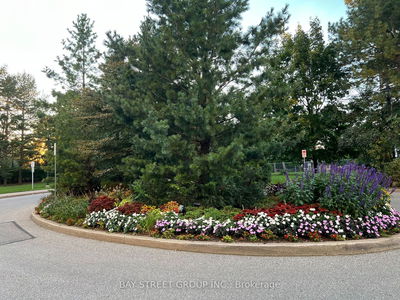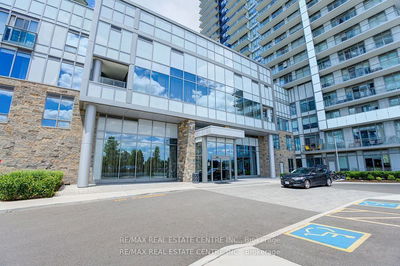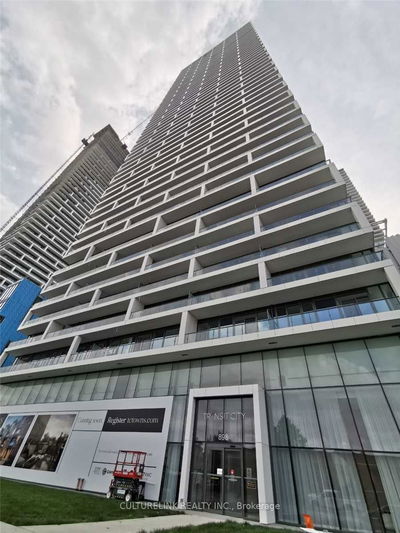310 - 65 Yorkland
Goreway Drive Corridor | Brampton
$675,000.00
Listed 28 days ago
- 2 bed
- 2 bath
- 1000-1199 sqft
- 1.0 parking
- Comm Element Condo
Instant Estimate
$679,986
+$4,986 compared to list price
Upper range
$731,763
Mid range
$679,986
Lower range
$628,210
Property history
- Now
- Listed on Sep 11, 2024
Listed for $675,000.00
28 days on market
Location & area
Schools nearby
Home Details
- Description
- Welcome to this rarely offered, spacious corner unit condo nestled in one of Brampton's most sought-after locations! This beautifully designed 2-bedroom, 2-bathroom condo boasts a bright and open layout, perfect for those who appreciate both comfort and style. Step into a sun-drenched living space that features floor to ceiling windows with unobstructed views of over 600+ acres of lush conservation green space perfect for morning coffees or evening sunsets. The modern kitchen comes equipped with stainless steel appliances, ample storage, and a convenient island and breakfast bar, making it ideal for both cooking and entertaining. Located just minutes from Bramalea GO Station and highways 407, 410 and 427 making commuting a breeze. A variety of amenities including shopping centres, dining, schools, place of worship and public transit are all within a short distance. Enjoy the convenience of urban living while being surrounded by nature in this exceptional condo unit.
- Additional media
- https://youtu.be/nOgQbJ3KO2M
- Property taxes
- $3,865.00 per year / $322.08 per month
- Condo fees
- $728.64
- Basement
- None
- Year build
- 0-5
- Type
- Comm Element Condo
- Bedrooms
- 2 + 1
- Bathrooms
- 2
- Pet rules
- Restrict
- Parking spots
- 1.0 Total | 1.0 Garage
- Parking types
- Owned
- Floor
- -
- Balcony
- Open
- Pool
- -
- External material
- Concrete
- Roof type
- -
- Lot frontage
- -
- Lot depth
- -
- Heating
- Forced Air
- Fire place(s)
- N
- Locker
- Owned
- Building amenities
- Exercise Room, Party/Meeting Room
- Main
- Kitchen
- 7’7” x 11’10”
- Dining
- 9’9” x 9’6”
- Living
- 17’1” x 12’10”
- Den
- 7’3” x 8’8”
- Prim Bdrm
- 9’1” x 11’1”
- 2nd Br
- 9’6” x 11’1”
Listing Brokerage
- MLS® Listing
- W9346606
- Brokerage
- CENTURY 21 MILLENNIUM INC.
Similar homes for sale
These homes have similar price range, details and proximity to 65 Yorkland
