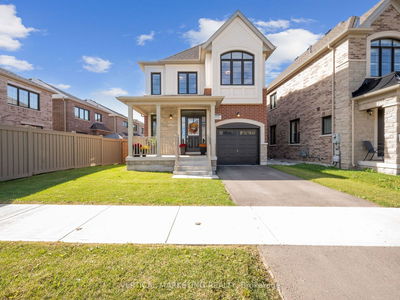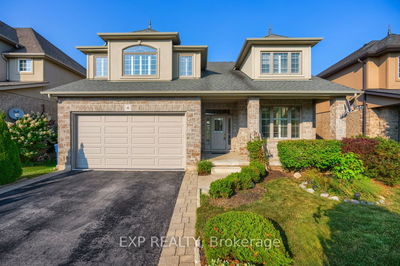2182 Maplewood
Brant | Burlington
$1,699,000.00
Listed 25 days ago
- 4 bed
- 4 bath
- 2000-2500 sqft
- 4.0 parking
- Detached
Instant Estimate
$1,685,778
-$13,222 compared to list price
Upper range
$1,869,772
Mid range
$1,685,778
Lower range
$1,501,783
Property history
- Now
- Listed on Sep 12, 2024
Listed for $1,699,000.00
25 days on market
- Jul 11, 2024
- 3 months ago
Terminated
Listed for $1,799,000.00 • 2 months on market
Location & area
Schools nearby
Home Details
- Description
- Welcome home to 2182 Maplewood Dr. nestled at the end of a quiet cul-de-sac in an incredible South Burlington location. Imagine the convenience of a 3 minute walk to school with the kids, a 6 min. walk to the GO, coffee shops, Walmart & a 10 min. walk to Downtown & the Lakefront. This one owner Gem has marvelous curb appeal w/new patterned concrete walkways, pie shaped lot, double garage & heated in-ground pool. From the moment you are greeted by the solid multi-point Entry Door, expansive Foyer w/gorgeous curved staircase & warm wood floors, you know this has been a well Loved & Updated Family home. Main floor F.R. w/wood burning Fpl. opens to a bright E.-I. Kitchen w/Quartz, s/s Appl's & easy b.y. access. Separate L.R. & D.R. for gatherings. Large main floor Laundry w/garage & side yard entry gives easy access to the 2pc Bath from the Pool. Upstairs 4 Bedrooms await, including a large Primary with w-i Closet & luxe 3pc Ensuite w/w-i shower. Recently completed LL ('23) w/3pc Bath.
- Additional media
- https://unbranded.youriguide.com/2182_maplewood_dr_burlington_on/
- Property taxes
- $7,161.59 per year / $596.80 per month
- Basement
- Finished
- Year build
- 31-50
- Type
- Detached
- Bedrooms
- 4
- Bathrooms
- 4
- Parking spots
- 4.0 Total | 2.0 Garage
- Floor
- -
- Balcony
- -
- Pool
- Inground
- External material
- Brick Front
- Roof type
- -
- Lot frontage
- -
- Lot depth
- -
- Heating
- Forced Air
- Fire place(s)
- Y
- Main
- Living
- 11’4” x 15’9”
- Bathroom
- 0’0” x 0’0”
- Dining
- 11’4” x 10’10”
- Kitchen
- 12’9” x 8’1”
- Breakfast
- 12’7” x 8’3”
- Family
- 11’5” x 14’10”
- Laundry
- 11’2” x 8’6”
- 2nd
- Prim Bdrm
- 11’9” x 20’1”
- 2nd Br
- 9’11” x 10’12”
- 3rd Br
- 11’8” x 14’3”
- 4th Br
- 11’7” x 9’6”
- Bathroom
- 0’0” x 0’0”
Listing Brokerage
- MLS® Listing
- W9346808
- Brokerage
- RE/MAX ESCARPMENT REALTY INC.
Similar homes for sale
These homes have similar price range, details and proximity to 2182 Maplewood









