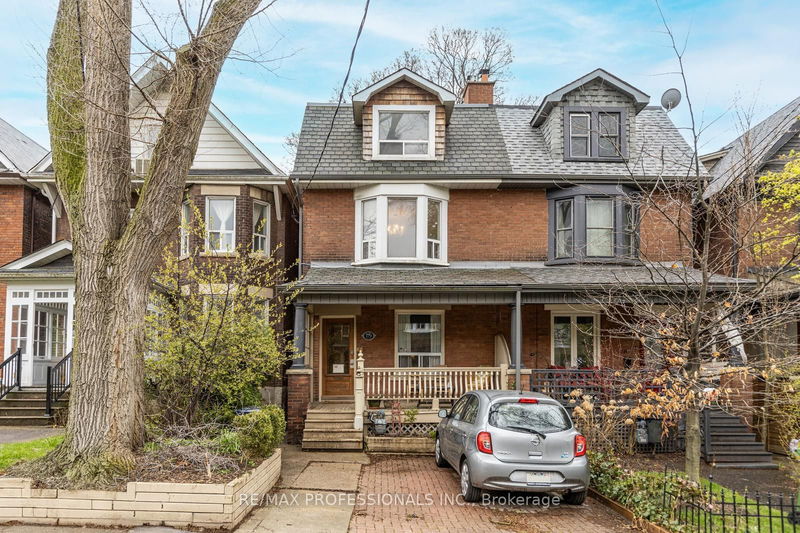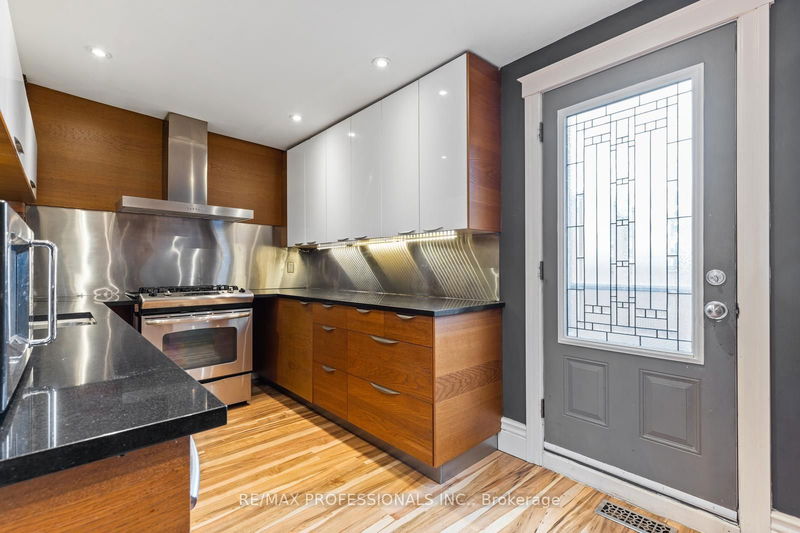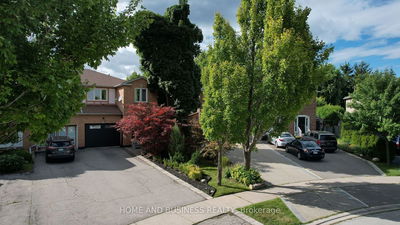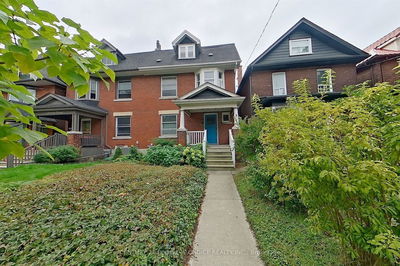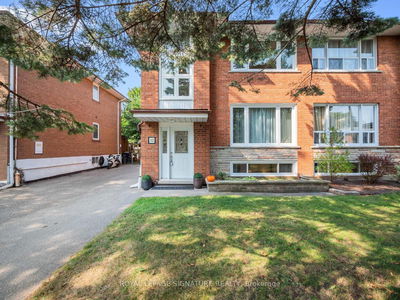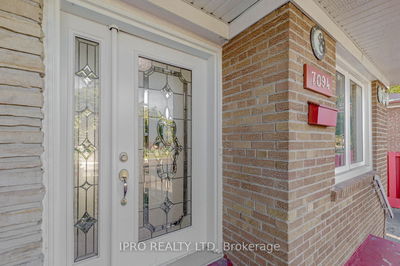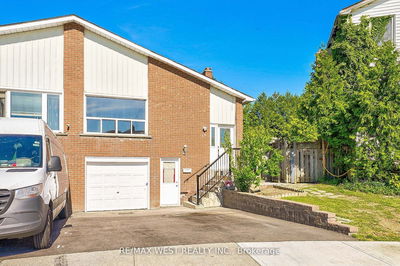179 Marion
High Park-Swansea | Toronto
$1,949,000.00
Listed 25 days ago
- 4 bed
- 4 bath
- - sqft
- 2.0 parking
- Semi-Detached
Instant Estimate
$1,835,782
-$113,218 compared to list price
Upper range
$2,102,834
Mid range
$1,835,782
Lower range
$1,568,730
Property history
- Now
- Listed on Sep 12, 2024
Listed for $1,949,000.00
25 days on market
- Jun 26, 2024
- 3 months ago
Terminated
Listed for $1,949,000.00 • 3 months on market
- May 15, 2024
- 5 months ago
Terminated
Listed for $1,999,000.00 • about 1 month on market
- Apr 18, 2024
- 6 months ago
Terminated
Listed for $1,999,000.00 • 27 days on market
Location & area
Schools nearby
Home Details
- Description
- Fabulous turnkey investment property. Perfect to live in - huge 3 bedroom 2nd/3rd floor unit & have help paying themortgage or just rent out the entire property. Great rents! 1 bed bsmt (prev rented for $1900 newly vacant)., main floor 1 bed(prev rented for $2225 newly vacant)., 2nd/3rd flr 3-bedroom potential rent approx. $3600-3700 (prev rented for $3400newly vacant). Modernized top to bottom. Beautiful easily rentable units within very well-maintained property. All unitsfeature hardwood throughout & ensuite laundries. Upper unit features a gas fireplace, beautiful built-in shelving, exposedbrick- tons of period character remains! 3 spacious bedrooms- primary bedroom has a huge deck with lake view & 3pcensuite. Well-appointed kitchen featuring stainless appliances, stainless backsplash & gas stove. Walk out to your secondlarge deck- perfect spot for bbq and alfresco dining!! Rare legal front pad parking able to fit two cars. Tons of potential forturnkey investment or subsidized living in one of the most desirable neighbourhoods
- Additional media
- https://tours.scorchmedia.ca/179-marion-street-toronto-on-m6r-1e9?branded=0
- Property taxes
- $6,060.24 per year / $505.02 per month
- Basement
- Apartment
- Year build
- -
- Type
- Semi-Detached
- Bedrooms
- 4 + 1
- Bathrooms
- 4
- Parking spots
- 2.0 Total
- Floor
- -
- Balcony
- -
- Pool
- None
- External material
- Brick
- Roof type
- -
- Lot frontage
- -
- Lot depth
- -
- Heating
- Forced Air
- Fire place(s)
- Y
- 2nd
- Living
- 13’11” x 15’7”
- 3rd Br
- 10’4” x 11’3”
- Bathroom
- 11’3” x 5’6”
- Kitchen
- 8’7” x 15’7”
- 3rd
- Prim Bdrm
- 14’4” x 15’7”
- 2nd Br
- 13’4” x 15’7”
- Ground
- Kitchen
- 15’6” x 8’2”
- Living
- 15’6” x 13’10”
- Br
- 14’12” x 11’1”
- Bsmt
- Kitchen
- 19’7” x 6’12”
- Living
- 12’4” x 10’10”
- Br
- 15’1” x 12’12”
Listing Brokerage
- MLS® Listing
- W9346290
- Brokerage
- RE/MAX PROFESSIONALS INC.
Similar homes for sale
These homes have similar price range, details and proximity to 179 Marion
