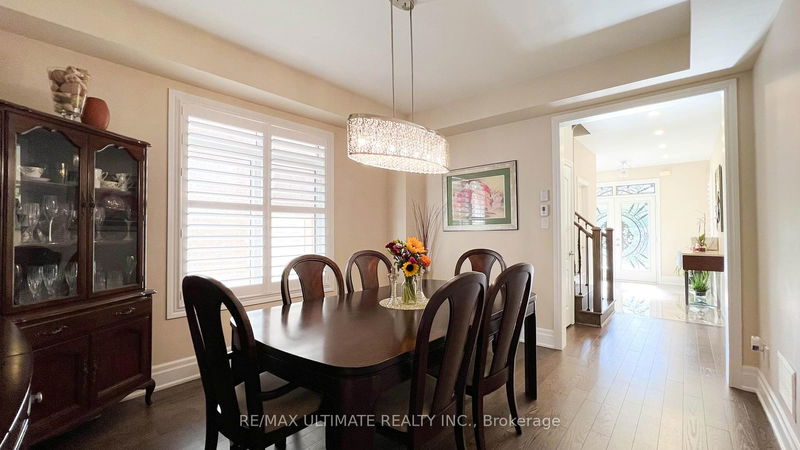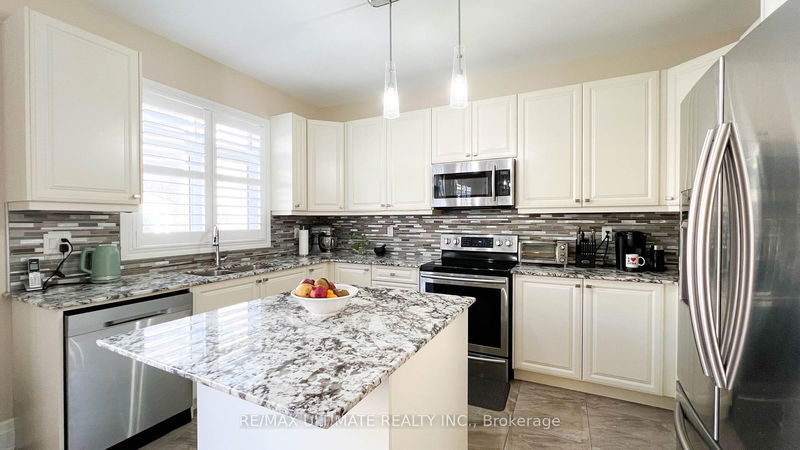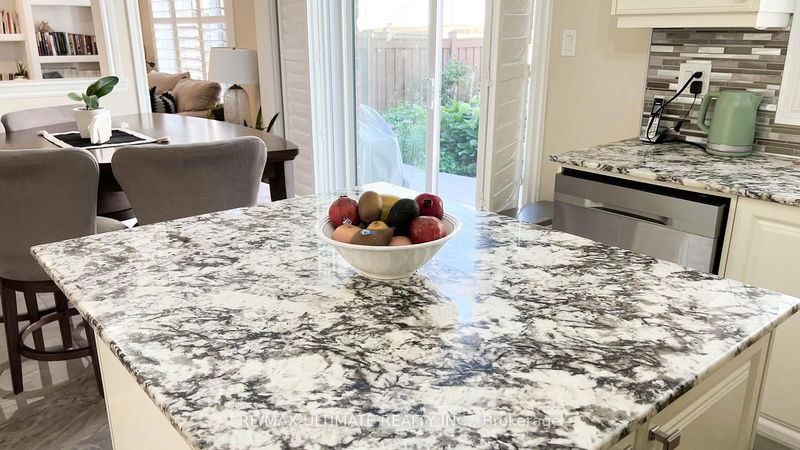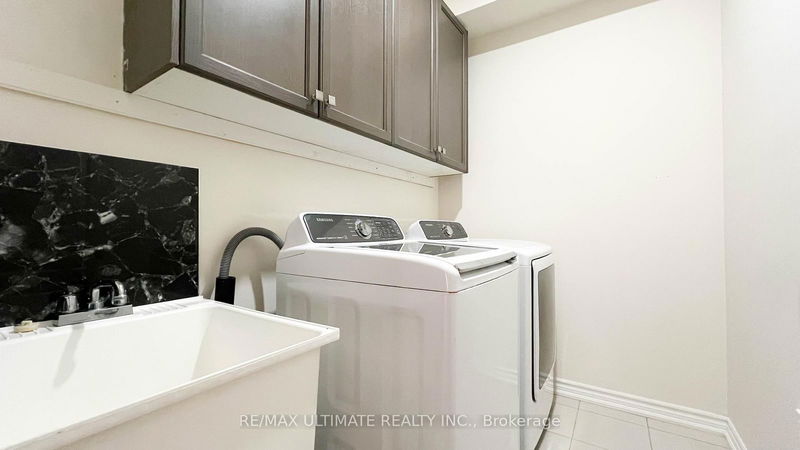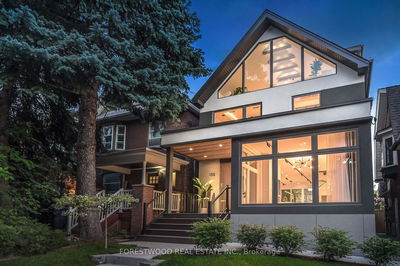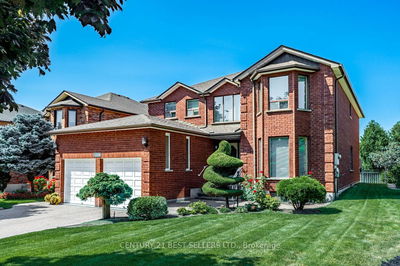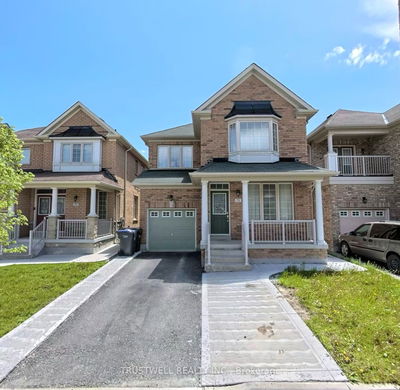36 Roulette
Northwest Brampton | Brampton
$1,500,000.00
Listed 27 days ago
- 4 bed
- 5 bath
- 2500-3000 sqft
- 4.0 parking
- Detached
Instant Estimate
$1,458,299
-$41,702 compared to list price
Upper range
$1,611,141
Mid range
$1,458,299
Lower range
$1,305,456
Property history
- Now
- Listed on Sep 11, 2024
Listed for $1,500,000.00
27 days on market
Location & area
Schools nearby
Home Details
- Description
- Absolutely stunning elegant detached home. Separate basement entrance with great rental possibilities. 9' smooth ceilings on main, pot lights, hardwood flooring & California shutters throughout. Upgraded kitchen W/Hi-End S/S appliances and pantry, granite countertop, huge breakfast area. Family room W/fireplace and custom bookshelf. Primary room W/5 pc Ensuite, Huge W/I closet. 2nd bedroom W/4pc Ensuite. 3rd & 4th bedroom W/4 pc Jack & Jill bathroom. Main floor laundry. Exposed aggregate concrete W/metal railing at the front. Access to garage from inside home. Flower/Vegetable garden W/shed. Close to all amenities schools, plazas, transit, parks, and much more. Not to be missed, A Must-See!!!
- Additional media
- https://youtu.be/Xqd0p1X8sOc
- Property taxes
- $7,200.00 per year / $600.00 per month
- Basement
- Finished
- Year build
- -
- Type
- Detached
- Bedrooms
- 4 + 2
- Bathrooms
- 5
- Parking spots
- 4.0 Total | 2.0 Garage
- Floor
- -
- Balcony
- -
- Pool
- None
- External material
- Brick
- Roof type
- -
- Lot frontage
- -
- Lot depth
- -
- Heating
- Forced Air
- Fire place(s)
- Y
- Main
- Kitchen
- 8’12” x 13’11”
- Family
- 10’8” x 16’12”
- Breakfast
- 9’7” x 12’11”
- Dining
- 11’10” x 13’5”
- 2nd
- 2nd Br
- 11’7” x 12’12”
- 3rd Br
- 11’10” x 10’0”
- 4th Br
- 11’10” x 14’0”
- Prim Bdrm
- 18’3” x 14’0”
- Bsmt
- 5th Br
- 10’0” x 8’12”
- Exercise
- 8’12” x 6’7”
Listing Brokerage
- MLS® Listing
- W9346385
- Brokerage
- RE/MAX ULTIMATE REALTY INC.
Similar homes for sale
These homes have similar price range, details and proximity to 36 Roulette
