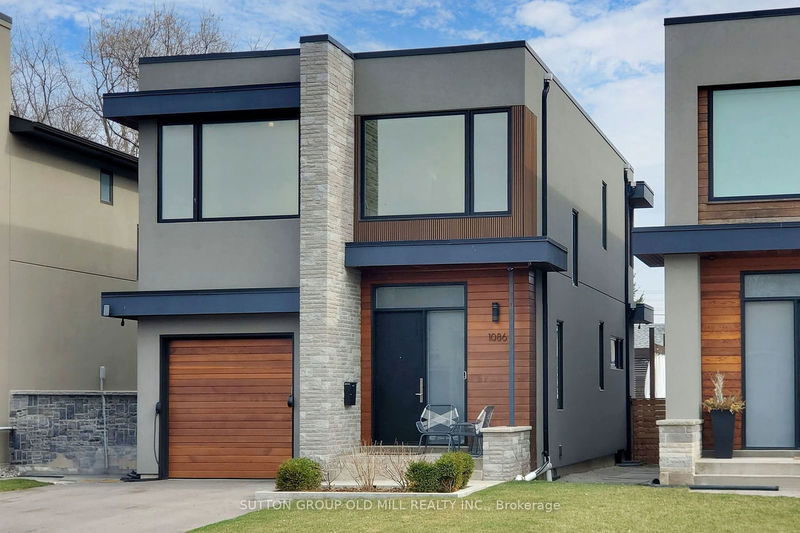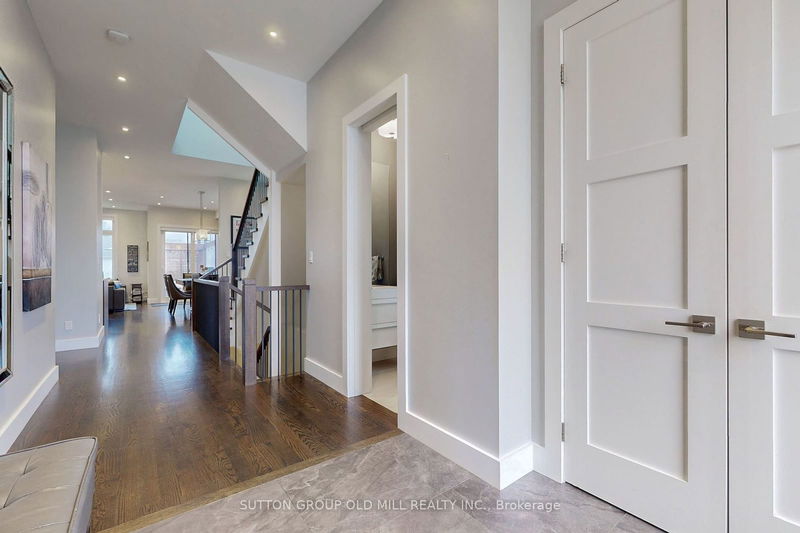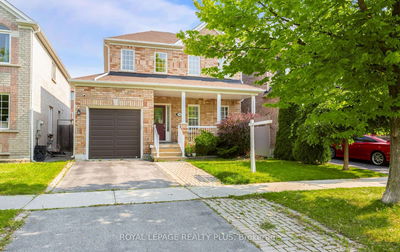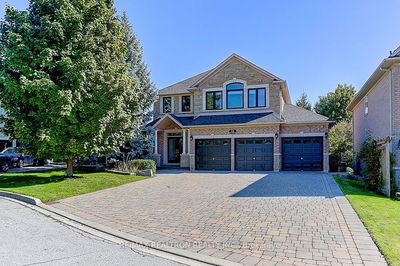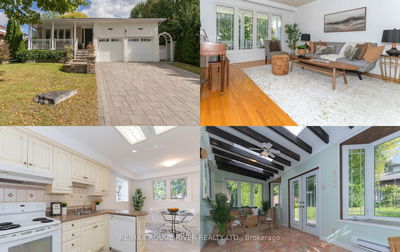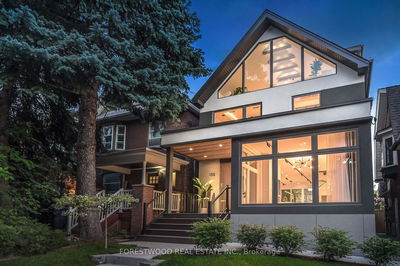1086 Gardner
Lakeview | Mississauga
$2,299,999.00
Listed 25 days ago
- 4 bed
- 5 bath
- - sqft
- 3.0 parking
- Detached
Instant Estimate
$2,102,821
-$197,179 compared to list price
Upper range
$2,326,228
Mid range
$2,102,821
Lower range
$1,879,413
Property history
- Now
- Listed on Sep 13, 2024
Listed for $2,299,999.00
25 days on market
- Jun 18, 2024
- 4 months ago
Terminated
Listed for $2,388,000.00 • about 2 months on market
- Mar 18, 2024
- 7 months ago
Terminated
Listed for $2,388,000.00 • 3 months on market
Location & area
Schools nearby
Home Details
- Description
- Welcome to this exquisite custom-built modern residence nestled in the heart of Lakeview. This home exudes luxury and elegance, offering a harmonious balance of space and light with an open-concept layout spanning approximately 3200 square feet. As you step inside, you'll be greeted by 10-foot ceilings on the main floor, 4 beautifully appointed bedrooms with expansive windows and custom closet inserts, along with 5 opulent spa-like bathrooms. No detail has been spared in the masterful carpentry, highlighted by 2 skylights that bathe the interiors in natural light. The gourmet kitchen, complete with a breakfast bar, beckons both chefs and entertainers alike. Step outside to the deck and fully fenced yard, perfect for outdoor gatherings or quiet relaxation in the privacy of your own spa hot tub. Bright and spacious rec/family room with ample storage space. Privacy and security film on windows, custom blinds throughout.
- Additional media
- -
- Property taxes
- $7,449.00 per year / $620.75 per month
- Basement
- Finished
- Year build
- 6-15
- Type
- Detached
- Bedrooms
- 4
- Bathrooms
- 5
- Parking spots
- 3.0 Total | 1.0 Garage
- Floor
- -
- Balcony
- -
- Pool
- None
- External material
- Stone
- Roof type
- -
- Lot frontage
- -
- Lot depth
- -
- Heating
- Forced Air
- Fire place(s)
- Y
- Main
- Living
- 11’11” x 11’6”
- Dining
- 16’1” x 9’9”
- Kitchen
- 13’7” x 11’6”
- 2nd
- Br
- 15’8” x 14’3”
- 2nd Br
- 13’3” x 10’4”
- 3rd Br
- 14’1” x 10’4”
- 4th Br
- 12’0” x 10’9”
- Bsmt
- Rec
- 36’2” x 19’12”
Listing Brokerage
- MLS® Listing
- W9347596
- Brokerage
- SUTTON GROUP OLD MILL REALTY INC.
Similar homes for sale
These homes have similar price range, details and proximity to 1086 Gardner
